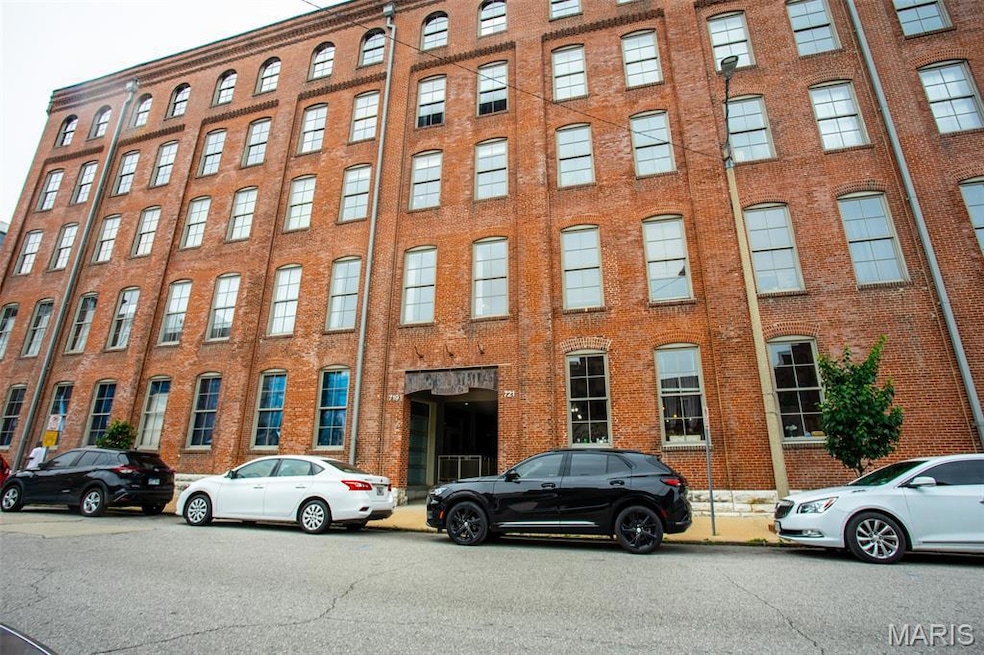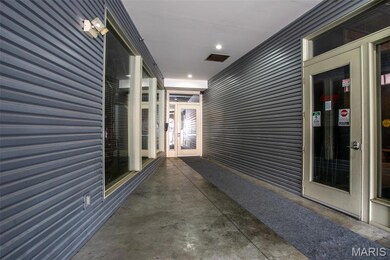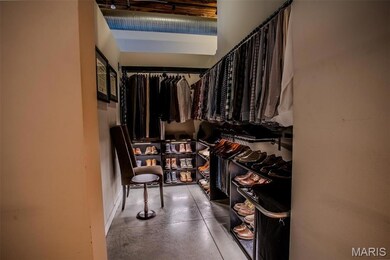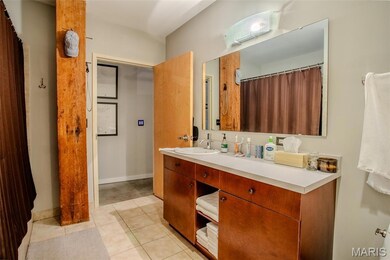721 N 17th St Unit 207 Saint Louis, MO 63103
Downtown West NeighborhoodEstimated payment $1,509/month
Highlights
- Rooftop Deck
- Traditional Architecture
- Elevator
- Property is near public transit
- Corner Lot
- Views
About This Home
Live Downtown in one of St. Louis most historic buildings, The Moon Brothers Lofts! Not only is the location incredible, but the condo unit itself has been painstakingly curated and cared for so well, you'll be telling your friends about it for years to come. A former automobile showroom and headquarters, Moon Cars, yes...Moon Cars...we're once the talk of the town. Now, this 2 bed 2 full bath condo loft can be yours to keep its history moving forward. With St. Louis' iconic wood-beamed, 12-ft ceilings, brilliant concrete floors, custom light work, red brick for days, and a warmth you won't find in any other loft downtown. The well-design floor plan separates the two bedrooms and bathrooms from the living space so well, and the large and long walls make an excellent location for expansive art and design you plan on showcasing. An open concept kitchen, dining, and living area, granite counters, walk-in closets, private laundry, additional storage, rooftop deck, ground floor patio, secure garage parking, etc. And, as a cherry-on-top, you'll be floored by the custom work done to preserve and further the historic nature of this unit itself. Schedule your showing today! You may just find yourself living here.
Property Details
Home Type
- Condominium
Est. Annual Taxes
- $2,524
Year Built
- Built in 2006
HOA Fees
- $359 Monthly HOA Fees
Parking
- 1 Car Garage
Home Design
- Traditional Architecture
- Brick Exterior Construction
- Stone
Interior Spaces
- 1,340 Sq Ft Home
- 1-Story Property
- Property Views
Bedrooms and Bathrooms
- 2 Bedrooms
- 2 Full Bathrooms
Location
- Property is near public transit
- City Lot
Schools
- Cote Brilliante Elem. Elementary School
- Yeatman-Liddell Middle School
- Sumner High School
Utilities
- Forced Air Heating and Cooling System
- Natural Gas Connected
- Phone Available
Listing and Financial Details
- Assessor Parcel Number 0524-00-0063-0
Community Details
Overview
- Association fees include insurance, ground maintenance, sewer, trash, water
- Moon Bros Association
- High-Rise Condominium
- Community Parking
Amenities
- Rooftop Deck
- Community Barbecue Grill
- Common Area
- Laundry Facilities
- Elevator
- Community Storage Space
Building Details
- Security
Map
Home Values in the Area
Average Home Value in this Area
Tax History
| Year | Tax Paid | Tax Assessment Tax Assessment Total Assessment is a certain percentage of the fair market value that is determined by local assessors to be the total taxable value of land and additions on the property. | Land | Improvement |
|---|---|---|---|---|
| 2025 | $2,524 | $31,160 | -- | $31,160 |
| 2024 | $2,401 | $29,130 | -- | $29,130 |
| 2023 | $2,401 | $29,130 | $0 | $29,130 |
| 2022 | $2,444 | $28,010 | $0 | $28,010 |
| 2021 | $2,444 | $28,010 | $0 | $28,010 |
| 2020 | $2,461 | $28,010 | $0 | $28,010 |
| 2019 | $2,453 | $28,010 | $0 | $28,010 |
| 2018 | $2,417 | $26,730 | $0 | $26,730 |
| 2017 | $2,379 | $26,730 | $0 | $26,730 |
| 2016 | $2,300 | $25,460 | $0 | $25,460 |
| 2015 | $2,092 | $25,460 | $0 | $25,460 |
| 2014 | $2,082 | $25,460 | $0 | $25,460 |
| 2013 | -- | $25,460 | $0 | $25,460 |
Property History
| Date | Event | Price | List to Sale | Price per Sq Ft | Prior Sale |
|---|---|---|---|---|---|
| 10/21/2025 10/21/25 | Price Changed | $178,000 | -6.3% | $133 / Sq Ft | |
| 09/15/2025 09/15/25 | Price Changed | $190,000 | -4.0% | $142 / Sq Ft | |
| 07/29/2025 07/29/25 | Price Changed | $198,000 | -5.7% | $148 / Sq Ft | |
| 06/12/2025 06/12/25 | For Sale | $210,000 | +35.6% | $157 / Sq Ft | |
| 03/15/2017 03/15/17 | Sold | -- | -- | -- | View Prior Sale |
| 02/15/2017 02/15/17 | Pending | -- | -- | -- | |
| 12/29/2016 12/29/16 | For Sale | $154,900 | 0.0% | $116 / Sq Ft | |
| 08/07/2015 08/07/15 | Rented | $1,150 | -11.5% | -- | |
| 08/07/2015 08/07/15 | For Rent | $1,300 | -- | -- | |
| 07/23/2015 07/23/15 | Under Contract | -- | -- | -- |
Purchase History
| Date | Type | Sale Price | Title Company |
|---|---|---|---|
| Warranty Deed | -- | Stl | |
| Corporate Deed | -- | Clt |
Mortgage History
| Date | Status | Loan Amount | Loan Type |
|---|---|---|---|
| Open | $149,150 | New Conventional | |
| Previous Owner | $143,120 | Purchase Money Mortgage |
Source: MARIS MLS
MLS Number: MIS25040656
APN: 0524-00-0063-0
- 721 N 17th St Unit 203
- 721 N 17th St Unit 304
- 1635 Washington Ave Unit 901
- 1619 Washington Ave Unit 803
- 1619 Washington Ave Unit 302
- 1619 Washington Ave Unit 505
- 1619 Washington Ave Unit 204
- 1619 Washington Ave Unit 303
- 1601 Washington Ave Unit 407
- 1601 Washington Ave Unit 308
- 1601 Washington Ave Unit 204
- 1601 Washington Ave Unit 306
- 1601 Washington Ave Unit 206
- 1520 Washington Ave Unit 511
- 1520 Washington Ave Unit R406
- 1520 Washington Ave Unit 202
- 1520 Washington Ave Unit 304
- 1520 Washington Ave Unit 627
- 1520 Washington Ave Unit R411
- 1531 Washington Ave
- 1709 Washington Ave Unit 800
- 1709 Washington Ave Unit 500
- 1635 Washington Ave Unit 912
- 1635 Washington Ave Unit 311 St Louis Downtown Furnished Loft
- 1706 Washington Ave
- 814 N 19th St
- 1520 Washington Ave Unit 715
- 1520 Washington Ave Unit 606
- 1520 Washington Ave Unit 308
- 1520 Washington Ave Unit 416
- 1520 Washington Ave
- 1800 Washington Ave
- 701 N 15th St Unit 508W
- 1611 Locust St Unit 507
- 1815 Locust St
- 1717 Olive St
- 1501 Locust St Unit 201
- 2017 Washington Ave
- 1531 Pine St
- 210 N 17th St Unit 1009







