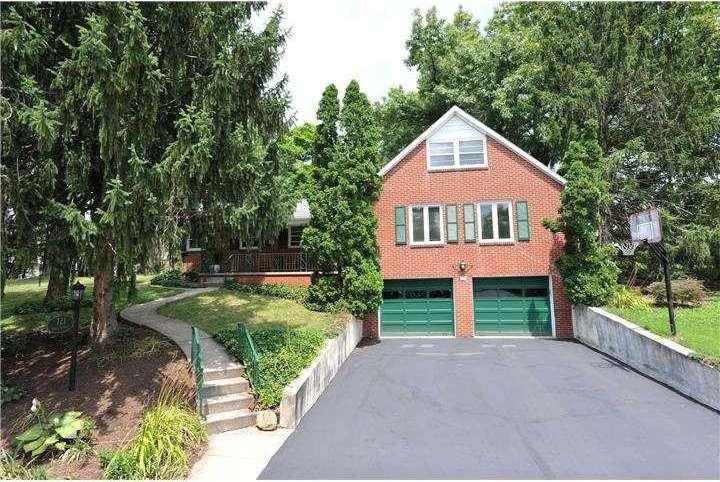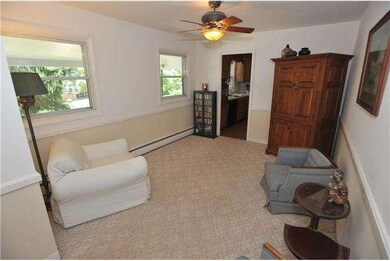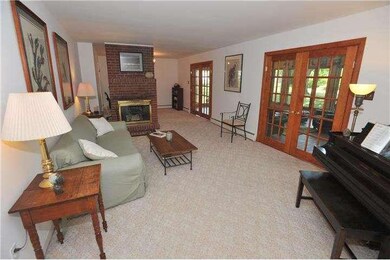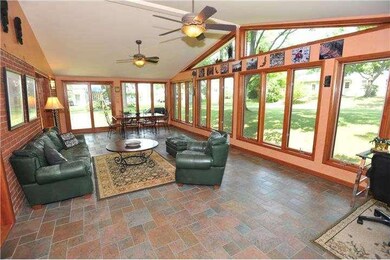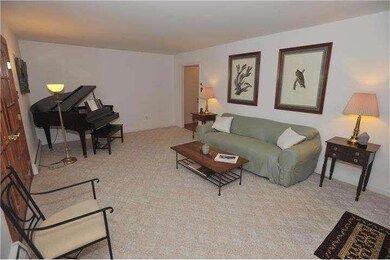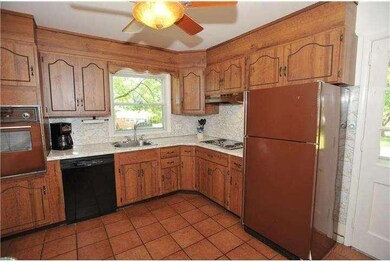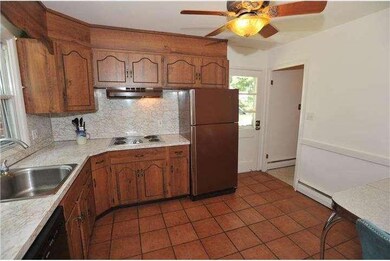
721 N 7th St Emmaus, PA 18049
Highlights
- 0.38 Acre Lot
- Rambler Architecture
- Wood Flooring
- Emmaus High School Rated A-
- Cathedral Ceiling
- No HOA
About This Home
As of December 2020The Borough of Emmaus is made up of a wonderful collection of homes surrounding a vibrant main street corridor. 721 N. 7th Street is one of those homes. This all Brick Colonial has been beautifully maintained and updated and is available for the first time since 1992. Positioned on a 1/3 acre lot with mature shade trees and planting beds, the curb appeal is inviting. Follow the winding sidewalk to the front door and the picture only gets better. The original footprint was special in its own way, but was expanded in 2004 to include a Great Room that captures the backyard setting from all sides. Perfect for entertaining on a large or small scale, it will be a pleasure to play host to your gatherings. Balanced by 4 full bedrooms and 2 full bathrooms, the home is as functional as it is fun. Take a look at the pictures and then come and see in person, all that this home has to offer. Schedule your private showing today!
Last Agent to Sell the Property
RE/MAX Central - Center Valley License #RS296372 Listed on: 07/24/2014

Home Details
Home Type
- Single Family
Year Built
- Built in 1958
Lot Details
- 0.38 Acre Lot
- Lot Dimensions are 120x139
- Sloped Lot
- Property is in good condition
- Property is zoned R-L
Parking
- 3 Car Attached Garage
- Driveway
Home Design
- Rambler Architecture
- Traditional Architecture
- Brick Exterior Construction
- Shingle Roof
- Concrete Perimeter Foundation
Interior Spaces
- 2,718 Sq Ft Home
- Property has 1.5 Levels
- Cathedral Ceiling
- Ceiling Fan
- Brick Fireplace
- Replacement Windows
- Family Room
- Living Room
- Dining Room
- Laundry on lower level
Kitchen
- Eat-In Kitchen
- Built-In Oven
- Cooktop
- Dishwasher
Flooring
- Wood
- Wall to Wall Carpet
- Tile or Brick
Bedrooms and Bathrooms
- 4 Bedrooms
- En-Suite Primary Bedroom
- En-Suite Bathroom
- 2 Full Bathrooms
Outdoor Features
- Patio
- Porch
Utilities
- Cooling System Mounted In Outer Wall Opening
- Heating System Uses Gas
- Radiant Heating System
- Baseboard Heating
- Hot Water Heating System
- Water Treatment System
- Natural Gas Water Heater
- Cable TV Available
Community Details
- No Home Owners Association
Listing and Financial Details
- Tax Lot 005
- Assessor Parcel Number 549426576642-00001
Ownership History
Purchase Details
Home Financials for this Owner
Home Financials are based on the most recent Mortgage that was taken out on this home.Purchase Details
Home Financials for this Owner
Home Financials are based on the most recent Mortgage that was taken out on this home.Purchase Details
Similar Homes in Emmaus, PA
Home Values in the Area
Average Home Value in this Area
Purchase History
| Date | Type | Sale Price | Title Company |
|---|---|---|---|
| Deed | $335,000 | Pride Abstract Lafayette | |
| Deed | $245,000 | None Available | |
| Deed | $144,000 | -- |
Mortgage History
| Date | Status | Loan Amount | Loan Type |
|---|---|---|---|
| Open | $318,250 | New Conventional | |
| Previous Owner | $122,500 | New Conventional |
Property History
| Date | Event | Price | Change | Sq Ft Price |
|---|---|---|---|---|
| 12/28/2020 12/28/20 | Sold | $335,000 | -4.3% | $123 / Sq Ft |
| 10/28/2020 10/28/20 | Pending | -- | -- | -- |
| 08/11/2020 08/11/20 | Price Changed | $350,000 | -2.8% | $129 / Sq Ft |
| 07/31/2020 07/31/20 | For Sale | $360,000 | +46.9% | $132 / Sq Ft |
| 10/03/2014 10/03/14 | Sold | $245,000 | -2.0% | $90 / Sq Ft |
| 08/31/2014 08/31/14 | Pending | -- | -- | -- |
| 07/24/2014 07/24/14 | For Sale | $250,000 | -- | $92 / Sq Ft |
Tax History Compared to Growth
Tax History
| Year | Tax Paid | Tax Assessment Tax Assessment Total Assessment is a certain percentage of the fair market value that is determined by local assessors to be the total taxable value of land and additions on the property. | Land | Improvement |
|---|---|---|---|---|
| 2025 | $9,585 | $272,100 | $45,100 | $227,000 |
| 2024 | $8,779 | $272,100 | $45,100 | $227,000 |
| 2023 | $8,609 | $272,100 | $45,100 | $227,000 |
| 2022 | $8,325 | $272,100 | $227,000 | $45,100 |
| 2021 | $8,116 | $272,100 | $45,100 | $227,000 |
| 2020 | $8,047 | $272,100 | $45,100 | $227,000 |
| 2019 | $7,832 | $272,100 | $45,100 | $227,000 |
| 2018 | $7,536 | $272,100 | $45,100 | $227,000 |
| 2017 | $7,304 | $272,100 | $45,100 | $227,000 |
| 2016 | -- | $272,100 | $45,100 | $227,000 |
| 2015 | -- | $272,100 | $45,100 | $227,000 |
| 2014 | -- | $272,100 | $45,100 | $227,000 |
Agents Affiliated with this Home
-
Merrill Beyer

Seller's Agent in 2020
Merrill Beyer
ALT Realty
(610) 332-9900
1 in this area
22 Total Sales
-
Stuart Dubbs

Buyer's Agent in 2020
Stuart Dubbs
RE/MAX
(484) 239-0954
8 in this area
141 Total Sales
-
Gregory Case

Seller's Agent in 2014
Gregory Case
RE/MAX
(484) 695-1471
1 in this area
41 Total Sales
-
datacorrect BrightMLS
d
Buyer's Agent in 2014
datacorrect BrightMLS
Non Subscribing Office
Map
Source: Bright MLS
MLS Number: 1003020050
APN: 549426576642-1
- 515 Franklin St
- 507 Iroquois St
- 725 Frank Dr Unit 731
- 1026 N 7th St
- 541 Elm St
- 812 N 2nd St
- 932-936 Walnut St Unit 932
- 932-936 Walnut St
- 171 Seem St
- 120 Spruce St
- 4109 Eveningstar Rd
- 3430 Gentlewind Way Unit IC 109
- 227 Ridge St
- 120 N 2nd St
- 118 N 2nd St
- 131 Elm St
- 16 W Berger St
- 4088 Eveningstar Rd
- 5 Cherokee St
- 122 S 4th St
