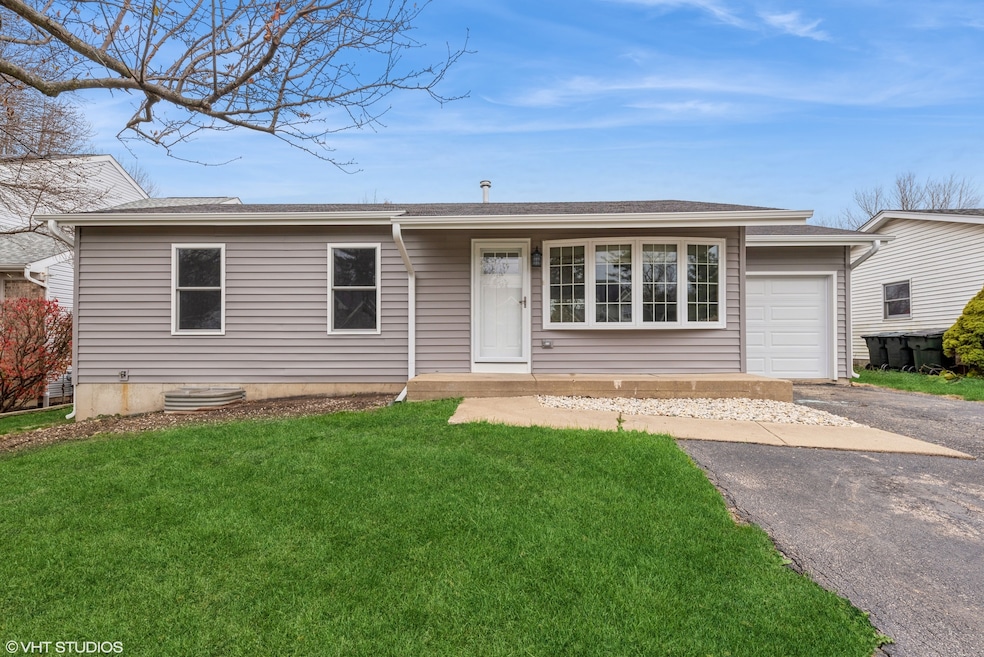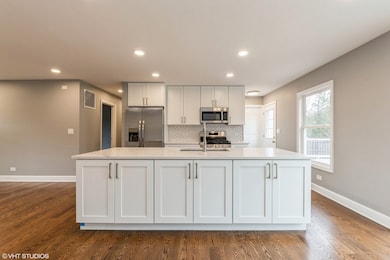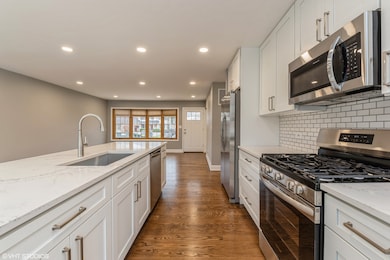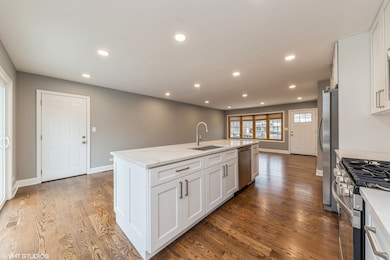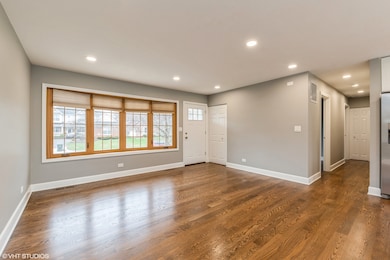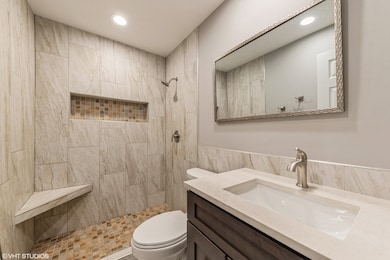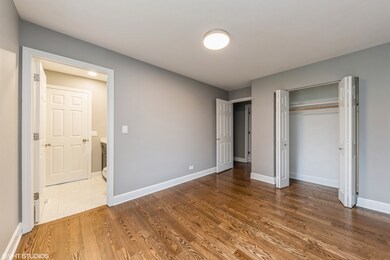721 N Coolidge Ave Palatine, IL 60067
Baldwin NeighborhoodHighlights
- Open Floorplan
- Deck
- Laundry Room
- Palatine High School Rated A
- Wood Flooring
- Bathroom on Main Level
About This Home
Welcome to this beautifully remodeled 3-bedroom, 1.1-bathroom ranch home, nestled on a generous sized lot perfect for outdoor living and endless possibilities. Every detail has been thoughtfully updated, making this home truly move-in ready. Step inside to discover gleaming brand-new hardwood floors that flow throughout the open and airy layout. The stunning kitchen features modern cabinetry, sleek countertops, and brand-new stainless steel appliances, ready to inspire your culinary creations. The fully remodeled bathrooms boast stylish fixtures and finishes, offering both function and luxury. Enjoy the natural light pouring in through all-new windows, enhancing the fresh, contemporary feel of the space. A newly installed city water system ensures convenience and reliability. The expansive unfinished basement provides endless potential for customization-whether a home gym, workshop, or additional living space. Outside, enjoy the low-maintenance, brand-new Trex deck, ideal for entertaining or soaking in the serene views of the oversized lot. A new washer and dryer add to the home's many conveniences. Don't miss this opportunity to rent a fully updated gem. Schedule your showing today!
Listing Agent
@properties Christie?s International Real Estate License #475146842 Listed on: 10/29/2025

Home Details
Home Type
- Single Family
Est. Annual Taxes
- $6,124
Year Built
- Built in 1989 | Remodeled in 2024
Parking
- 1 Car Garage
- Driveway
- Parking Included in Price
Home Design
- Asphalt Roof
- Concrete Perimeter Foundation
Interior Spaces
- 1,097 Sq Ft Home
- 1-Story Property
- Open Floorplan
- Family Room
- Combination Dining and Living Room
- Wood Flooring
- Basement Fills Entire Space Under The House
- Laundry Room
Bedrooms and Bathrooms
- 3 Bedrooms
- 3 Potential Bedrooms
- Bathroom on Main Level
Schools
- Palatine High School
Utilities
- Central Air
- Heating System Uses Natural Gas
- 100 Amp Service
- Septic Tank
Additional Features
- Deck
- Lot Dimensions are 60 x 189
Community Details
- Limit on the number of pets
- Pet Deposit Required
- Dogs and Cats Allowed
Listing and Financial Details
- Security Deposit $2,950
- Property Available on 12/1/25
- 12 Month Lease Term
Map
Source: Midwest Real Estate Data (MRED)
MLS Number: 12505104
APN: 02-16-203-011-0000
- 667 N Morrison Ave
- 1124 W Colfax St
- 842 N Maple Ave Unit 44
- 882 N Franklin Ave
- 1068 N Coolidge Ave
- 580 N Quentin Rd
- 870 N Quentin Rd
- 550 N Quentin Rd
- 884 N Quentin Rd
- 894 N Quentin Rd
- 898 N Quentin Rd
- 805 W Poplar St
- 552 N Quentin Rd
- 445 N Cambridge Dr
- 1056 N Knollwood Dr
- 1102 N Knollwood Dr
- 546 N Deer Run Dr Unit 546
- 951 W Willow St
- 558 Saint Andrews Ln
- 1379 W Deer Ct
- 961 W Spencer Ct
- 624 N Lake Shore Dr Unit 624
- 975 N Sterling Ave
- 525 N Quentin Rd Unit 104
- 525 N Quentin Rd Unit 116
- 525 N Quentin Rd Unit 404
- 525 N Quentin Rd Unit 304
- 525 N Quentin Rd Unit 107
- 400 N Cambridge Dr Unit 400
- 860 W Panorama Dr
- 1255 N Sterling Ave Unit 206
- 404 W Hamilton Dr Unit 202
- 441 N Eric Dr Unit 3A
- 455 W Wood St Unit 212
- 1485 W Dundee Rd
- 332 N Smith St Unit 1
- 244 N Smith St Unit G5
- 709 W Glencoe Rd
- 413 W Palatine Rd
- 340 W Johnson St Unit . 2
