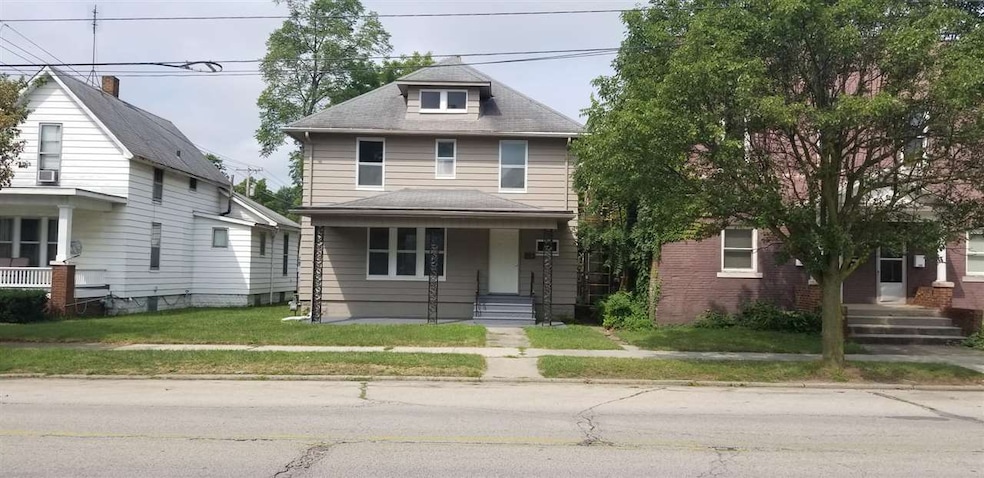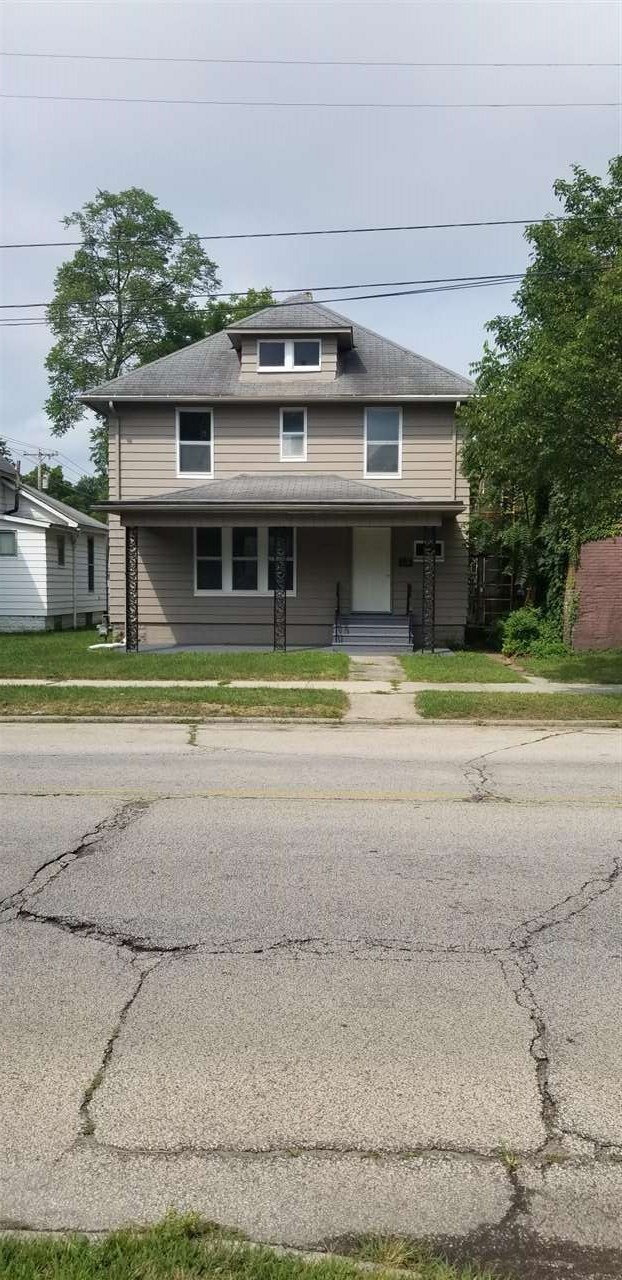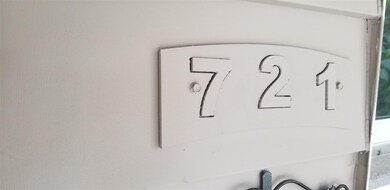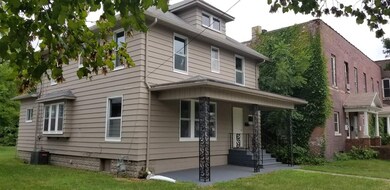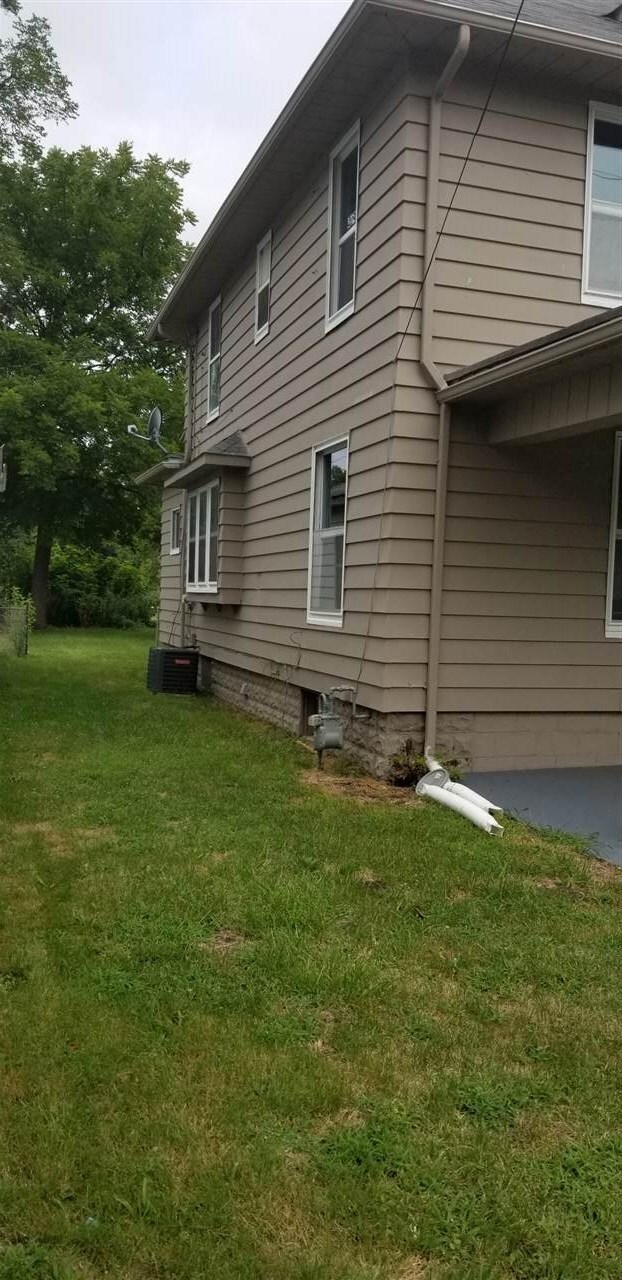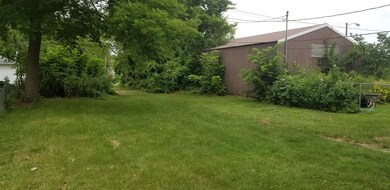
721 N Michigan St Elkhart, IN 46514
Bower NeighborhoodHighlights
- Wood Flooring
- Storm Windows
- ENERGY STAR/Reflective Roof
- Balcony
- Forced Air Heating and Cooling System
- 4-minute walk to Weston Park
About This Home
As of March 2019VERY NICE AND LIKE NEW HOME, Excellent location! This home is in move in condition, remodeled and waiting for you! 4 Bedrooms, 1.5 baths with new AC, heater and water heater. Newer roof, New Windows, New kitchen cabinets, New floor and carpet, New paint. This home is a must see! Immediate possession. For sale in AS IS condition. HOME WARRANTY PROGRAM FOR ONE ( 1 ) YEAR IS INCLUDED WITH THE SALE
Last Agent to Sell the Property
Keller Williams Thrive South Listed on: 08/13/2018

Home Details
Home Type
- Single Family
Est. Annual Taxes
- $1,588
Year Built
- Built in 1912
Lot Details
- 5,279 Sq Ft Lot
- Lot Dimensions are 40 x 132
- Partially Fenced Property
- Aluminum or Metal Fence
Home Design
- Brick Foundation
- Shingle Roof
- Vinyl Construction Material
Interior Spaces
- 2-Story Property
- ENERGY STAR Qualified Windows
- Unfinished Basement
- Basement Fills Entire Space Under The House
- Gas Dryer Hookup
Flooring
- Wood
- Carpet
- Vinyl
Bedrooms and Bathrooms
- 4 Bedrooms
Home Security
- Storm Windows
- Fire and Smoke Detector
Schools
- Woodland Elementary School
- West Side Middle School
- Elkhart Memorial High School
Utilities
- Forced Air Heating and Cooling System
- High-Efficiency Furnace
- Heating System Uses Gas
- ENERGY STAR Qualified Water Heater
Additional Features
- ENERGY STAR/Reflective Roof
- Balcony
- Suburban Location
Listing and Financial Details
- Home warranty included in the sale of the property
- Assessor Parcel Number 20-06-06-279-012.000-012
Ownership History
Purchase Details
Purchase Details
Home Financials for this Owner
Home Financials are based on the most recent Mortgage that was taken out on this home.Purchase Details
Home Financials for this Owner
Home Financials are based on the most recent Mortgage that was taken out on this home.Purchase Details
Similar Homes in Elkhart, IN
Home Values in the Area
Average Home Value in this Area
Purchase History
| Date | Type | Sale Price | Title Company |
|---|---|---|---|
| Quit Claim Deed | -- | Griner Gary L | |
| Special Warranty Deed | -- | None Available | |
| Special Warranty Deed | -- | None Available | |
| Quit Claim Deed | -- | None Available |
Mortgage History
| Date | Status | Loan Amount | Loan Type |
|---|---|---|---|
| Previous Owner | $100,000 | New Conventional | |
| Previous Owner | $100,168 | FHA | |
| Previous Owner | $100,168 | FHA | |
| Previous Owner | $102,999 | FHA | |
| Previous Owner | $102,999 | FHA |
Property History
| Date | Event | Price | Change | Sq Ft Price |
|---|---|---|---|---|
| 03/07/2019 03/07/19 | Sold | $104,900 | 0.0% | $54 / Sq Ft |
| 03/05/2019 03/05/19 | For Sale | $104,900 | 0.0% | $54 / Sq Ft |
| 02/18/2019 02/18/19 | For Sale | $104,900 | 0.0% | $54 / Sq Ft |
| 01/25/2019 01/25/19 | Pending | -- | -- | -- |
| 01/01/2019 01/01/19 | Pending | -- | -- | -- |
| 11/13/2018 11/13/18 | Price Changed | $104,900 | -4.5% | $54 / Sq Ft |
| 09/28/2018 09/28/18 | Price Changed | $109,900 | -7.6% | $56 / Sq Ft |
| 08/13/2018 08/13/18 | For Sale | $119,000 | +526.3% | $61 / Sq Ft |
| 08/11/2017 08/11/17 | Sold | $19,000 | -52.4% | $10 / Sq Ft |
| 06/26/2017 06/26/17 | Pending | -- | -- | -- |
| 05/16/2017 05/16/17 | For Sale | $39,900 | -- | $20 / Sq Ft |
Tax History Compared to Growth
Tax History
| Year | Tax Paid | Tax Assessment Tax Assessment Total Assessment is a certain percentage of the fair market value that is determined by local assessors to be the total taxable value of land and additions on the property. | Land | Improvement |
|---|---|---|---|---|
| 2024 | $1,295 | $134,900 | $14,800 | $120,100 |
| 2022 | $1,295 | $116,700 | $14,800 | $101,900 |
| 2021 | $1,046 | $102,100 | $14,800 | $87,300 |
| 2020 | $1,015 | $95,300 | $14,800 | $80,500 |
| 2019 | $790 | $79,400 | $14,800 | $64,600 |
| 2018 | $1,663 | $76,100 | $14,800 | $61,300 |
| 2017 | $1,578 | $72,000 | $14,800 | $57,200 |
| 2016 | $1,537 | $70,300 | $14,800 | $55,500 |
| 2014 | $1,456 | $68,300 | $14,800 | $53,500 |
| 2013 | $1,332 | $66,600 | $14,800 | $51,800 |
Agents Affiliated with this Home
-

Seller's Agent in 2019
Natasha Hernandez
Keller Williams Thrive South
(718) 207-5663
146 Total Sales
-

Buyer's Agent in 2019
David Miller
Berkshire Hathaway HomeServices Elkhart
(574) 596-4835
7 in this area
319 Total Sales
-
D
Seller's Agent in 2017
Daniel Leroy
MHAR Property Management
(574) 220-3705
20 Total Sales
-

Buyer's Agent in 2017
Kalet Gonzalez
Century 21 Circle
(574) 215-5745
66 Total Sales
Map
Source: Indiana Regional MLS
MLS Number: 201836307
APN: 20-06-06-279-012.000-012
- 913 Cedar St
- 619 Bower St
- 1118 Cedar St
- 1132 Edwardsburg Ave
- 1134 Edwardsburg Ave
- 0000 Mishawaka St
- 501 N 2nd St
- 1211 Bower St
- 100 S Michigan St
- 0 W Washington St
- 605 W Simonton St
- 325 Sherman St
- 170 N 5th St
- 225 W Washington St
- 1146 Bresseau St
- 669 W Lexington Ave
- 302 W Jackson Blvd
- 641 W Lexington Ave
- 226/228 & 230 W Jackson St
- 301 W Jackson Blvd
