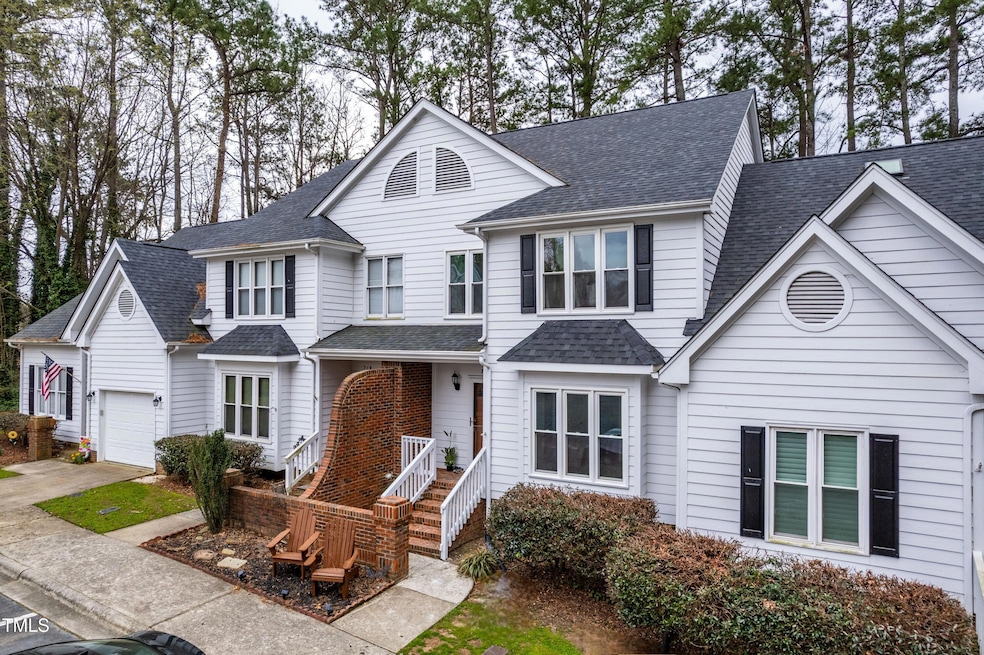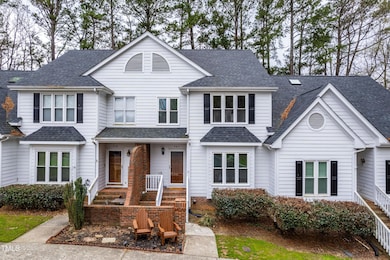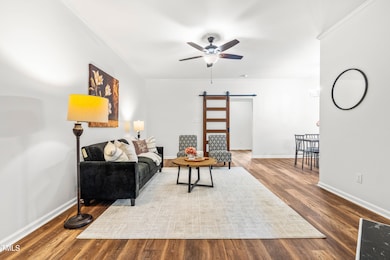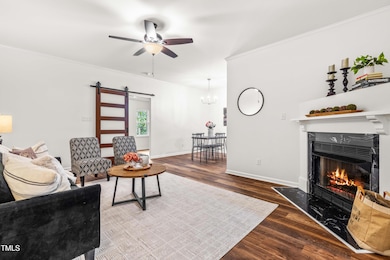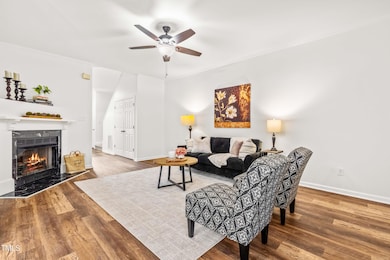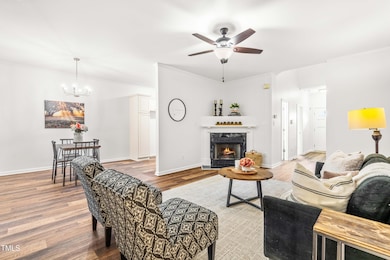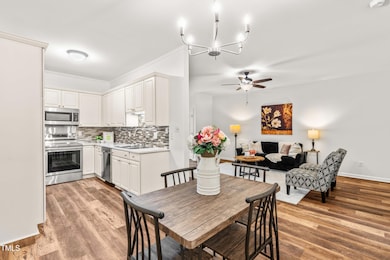
721 Page St Clayton, NC 27520
Downtown Clayton NeighborhoodHighlights
- Vaulted Ceiling
- Transitional Architecture
- Quartz Countertops
- Riverwood Middle School Rated A-
- Main Floor Bedroom
- Stainless Steel Appliances
About This Home
As of June 2025Walk to Downtown Clayton! This renovated 4-bedroom townhome, featuring 2 bedrooms on the main level, offers spacious, stylish living with modern upgrades, just a short walk from vibrant Downtown Clayton.The home warmly welcomes you with a beautiful foyer and a full guest/primary suite, complemented by new luxury vinyl plank floors, smooth ceilings, fresh carpeting, and paint. The kitchen stands out with a tile backsplash, quartz countertops, and stainless steel appliances, ideal for hosting or cozy evenings.With a versatile floorplan, primary bedrooms and full baths are available on both levels, accommodating diverse lifestyles. The main level's fourth bedroom is perfect for a home office or adaptable space. Upstairs, enjoy a spacious primary suite with vaulted ceilings. Additional storage includes a large walk-in crawlspace. Set in a well-maintained community, and adorable neighborhood. Enjoy walking to Downtown Clayton, the Social District, local shops, dining, and the popular Harvest Festival. The Clayton Community Center is just 5 minutes away. Make 721 Page St your home—reach out for more details today! A great investment!
Last Agent to Sell the Property
Compass -- Raleigh License #286915 Listed on: 03/21/2025

Townhouse Details
Home Type
- Townhome
Est. Annual Taxes
- $2,048
Year Built
- Built in 1996 | Remodeled
Lot Details
- 1,742 Sq Ft Lot
- Two or More Common Walls
- Cul-De-Sac
HOA Fees
- $200 Monthly HOA Fees
Home Design
- Transitional Architecture
- Brick Exterior Construction
- Permanent Foundation
- Shingle Roof
- Vinyl Siding
Interior Spaces
- 1,904 Sq Ft Home
- 2-Story Property
- Crown Molding
- Smooth Ceilings
- Vaulted Ceiling
- Ceiling Fan
- Chandelier
- Entrance Foyer
- Living Room with Fireplace
- Dining Room
- Storage
- Laundry on main level
Kitchen
- Electric Oven
- Electric Range
- Microwave
- Dishwasher
- Stainless Steel Appliances
- Quartz Countertops
Flooring
- Carpet
- Luxury Vinyl Tile
Bedrooms and Bathrooms
- 4 Bedrooms
- Main Floor Bedroom
- Dual Closets
- Walk-In Closet
- 2 Full Bathrooms
- Double Vanity
Home Security
Parking
- 2 Parking Spaces
- 2 Open Parking Spaces
- Assigned Parking
Outdoor Features
- Porch
Schools
- Cooper Academy Elementary School
- Riverwood Middle School
- Clayton High School
Utilities
- Central Heating and Cooling System
- Heat Pump System
- Water Heater
Listing and Financial Details
- Assessor Parcel Number 05018005V
Community Details
Overview
- Association fees include ground maintenance, maintenance structure, storm water maintenance
- Irj Property Management Association, Phone Number (919) 322-4680
- Carriage Park Subdivision
Security
- Storm Doors
Ownership History
Purchase Details
Home Financials for this Owner
Home Financials are based on the most recent Mortgage that was taken out on this home.Purchase Details
Home Financials for this Owner
Home Financials are based on the most recent Mortgage that was taken out on this home.Purchase Details
Home Financials for this Owner
Home Financials are based on the most recent Mortgage that was taken out on this home.Similar Homes in Clayton, NC
Home Values in the Area
Average Home Value in this Area
Purchase History
| Date | Type | Sale Price | Title Company |
|---|---|---|---|
| Warranty Deed | $285,000 | None Listed On Document | |
| Warranty Deed | $285,000 | None Listed On Document | |
| Warranty Deed | $212,500 | None Listed On Document | |
| Warranty Deed | $163,000 | None Available |
Mortgage History
| Date | Status | Loan Amount | Loan Type |
|---|---|---|---|
| Open | $276,450 | New Conventional | |
| Closed | $276,450 | New Conventional | |
| Previous Owner | $203,840 | Construction | |
| Previous Owner | $163,000 | Adjustable Rate Mortgage/ARM | |
| Previous Owner | $117,000 | Adjustable Rate Mortgage/ARM | |
| Previous Owner | $92,800 | New Conventional |
Property History
| Date | Event | Price | Change | Sq Ft Price |
|---|---|---|---|---|
| 06/13/2025 06/13/25 | Sold | $285,000 | 0.0% | $150 / Sq Ft |
| 05/20/2025 05/20/25 | Pending | -- | -- | -- |
| 05/13/2025 05/13/25 | Price Changed | $285,000 | -1.7% | $150 / Sq Ft |
| 05/03/2025 05/03/25 | Price Changed | $289,900 | -1.2% | $152 / Sq Ft |
| 04/23/2025 04/23/25 | Price Changed | $293,500 | -1.7% | $154 / Sq Ft |
| 04/11/2025 04/11/25 | Price Changed | $298,500 | -0.5% | $157 / Sq Ft |
| 03/21/2025 03/21/25 | For Sale | $299,900 | -- | $158 / Sq Ft |
Tax History Compared to Growth
Tax History
| Year | Tax Paid | Tax Assessment Tax Assessment Total Assessment is a certain percentage of the fair market value that is determined by local assessors to be the total taxable value of land and additions on the property. | Land | Improvement |
|---|---|---|---|---|
| 2025 | $2,857 | $282,920 | $80,000 | $202,920 |
| 2024 | $2,048 | $155,150 | $40,000 | $115,150 |
| 2023 | $2,001 | $155,150 | $40,000 | $115,150 |
| 2022 | $2,064 | $155,150 | $40,000 | $115,150 |
| 2021 | $2,032 | $155,150 | $40,000 | $115,150 |
| 2020 | $2,079 | $155,150 | $40,000 | $115,150 |
| 2019 | $2,079 | $155,150 | $40,000 | $115,150 |
| 2018 | $1,505 | $110,650 | $22,000 | $88,650 |
| 2017 | $1,472 | $110,650 | $22,000 | $88,650 |
| 2016 | $1,472 | $110,650 | $22,000 | $88,650 |
| 2015 | $1,444 | $110,650 | $22,000 | $88,650 |
| 2014 | $1,444 | $110,650 | $22,000 | $88,650 |
Agents Affiliated with this Home
-
Emilee Carraway
E
Seller's Agent in 2025
Emilee Carraway
Compass -- Raleigh
(919) 781-4452
1 in this area
156 Total Sales
-
Cayce Tilghman
C
Seller Co-Listing Agent in 2025
Cayce Tilghman
Compass -- Raleigh
(919) 605-3301
1 in this area
35 Total Sales
-
Renee Mangum

Buyer's Agent in 2025
Renee Mangum
DASH Carolina
(919) 345-5089
1 in this area
17 Total Sales
Map
Source: Doorify MLS
MLS Number: 10083935
APN: 05018005V
- 218 Palomino Way
- 521 S Lombard St
- 84 Cheyenne Dr
- 111 Cheyenne Dr
- 245 Palomino Way
- 221 Palomino Way
- 203 W Blanche St
- 74 Cheyenne Dr
- 316 Barbour St
- 228 Palomino Way
- 62 Cheyenne Dr
- 509 Park Dr
- 109 Hardee St
- 229 Palomino Way
- 886 John St
- 315 Crescent Dr
- 874 John St
- 878 John St
- 882 John St
- 403 W Second St
