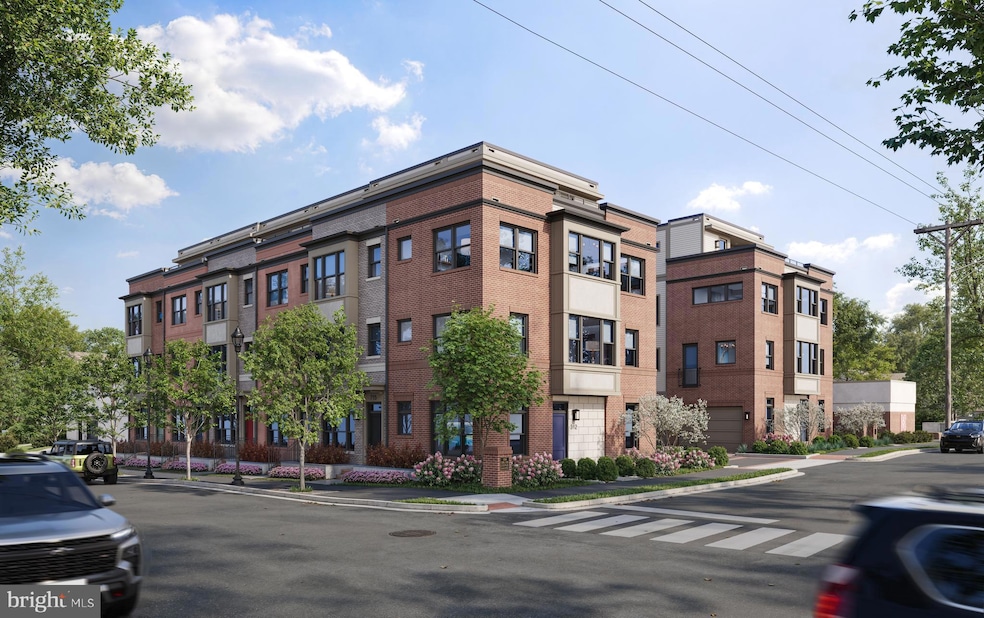
721 Park Ave Falls Church, VA 22046
Estimated payment $8,542/month
Highlights
- New Construction
- Contemporary Architecture
- 1 Car Attached Garage
- Mt. Daniel Elementary School Rated A-
- Main Floor Bedroom
- Walk-In Closet
About This Home
Built by award-winning Madison Homes, this stunning 4-level, new brick townhome at the Park Avenue Collection has been designed for today’s active lifestyle. It is imbued with the sophisticated features and innovative finishes you’ve been searching for. With 4 bedrooms, 4 baths, and 1 half-bath, this remarkable home showcases modern craftsmanship and quality beyond compare.
This thoughtfully designed townhome includes a 1-car garage, rooftop terrace, and a balcony off of the main level. With a chef-quality kitchen, envy-inducing living room, relaxing bedrooms, and the City of Falls Church lifestyle, it’s easy to see how 721 Park Avenue is the perfect choice.
Townhouse Details
Home Type
- Townhome
Year Built
- Built in 2025 | New Construction
HOA Fees
- $230 Monthly HOA Fees
Parking
- 1 Car Attached Garage
- Rear-Facing Garage
- Garage Door Opener
Home Design
- Contemporary Architecture
- Brick Exterior Construction
- Slab Foundation
- HardiePlank Type
Interior Spaces
- 1,886 Sq Ft Home
- Property has 4 Levels
- Recessed Lighting
- Dining Area
- Carpet
Kitchen
- Electric Oven or Range
- Built-In Microwave
- Dishwasher
- Kitchen Island
- Disposal
Bedrooms and Bathrooms
- En-Suite Bathroom
- Walk-In Closet
- Bathtub with Shower
Schools
- Mt Daniel Elementary School
- Mary Ellen Henderson Middle School
- Meridian High School
Utilities
- Central Heating and Cooling System
- Electric Water Heater
- Public Septic
Additional Features
- Energy-Efficient Windows with Low Emissivity
- 1,099 Sq Ft Lot
Community Details
Overview
- $300 Capital Contribution Fee
- Association fees include trash, snow removal, lawn maintenance, management
- Falls Church City Subdivision
Pet Policy
- Pets Allowed
Map
Home Values in the Area
Average Home Value in this Area
Property History
| Date | Event | Price | Change | Sq Ft Price |
|---|---|---|---|---|
| 05/13/2025 05/13/25 | For Sale | $1,291,004 | -- | $685 / Sq Ft |
| 04/03/2025 04/03/25 | Pending | -- | -- | -- |
Similar Homes in Falls Church, VA
Source: Bright MLS
MLS Number: VAFA2002998
- 140 N Oak St
- 727 Park Ave
- 174 N Lee St
- 154 N Lee St
- 150 N Lee St
- 502 W Broad St Unit 501
- 444 W Broad St Unit 403
- 444 W Broad St Unit 401
- 109 S Virginia Ave Unit 471-G
- 611 Oak Haven Dr
- 120 Falls Ave
- 220 W Greenway Blvd
- 503 Randolph St
- 109 Falls Ave
- 505 Randolph St
- 411 S Virginia Ave
- 6919 Willow St
- 6703 Hallwood Ave
- 6940 Spruce St
- 108 W Westmoreland Rd




