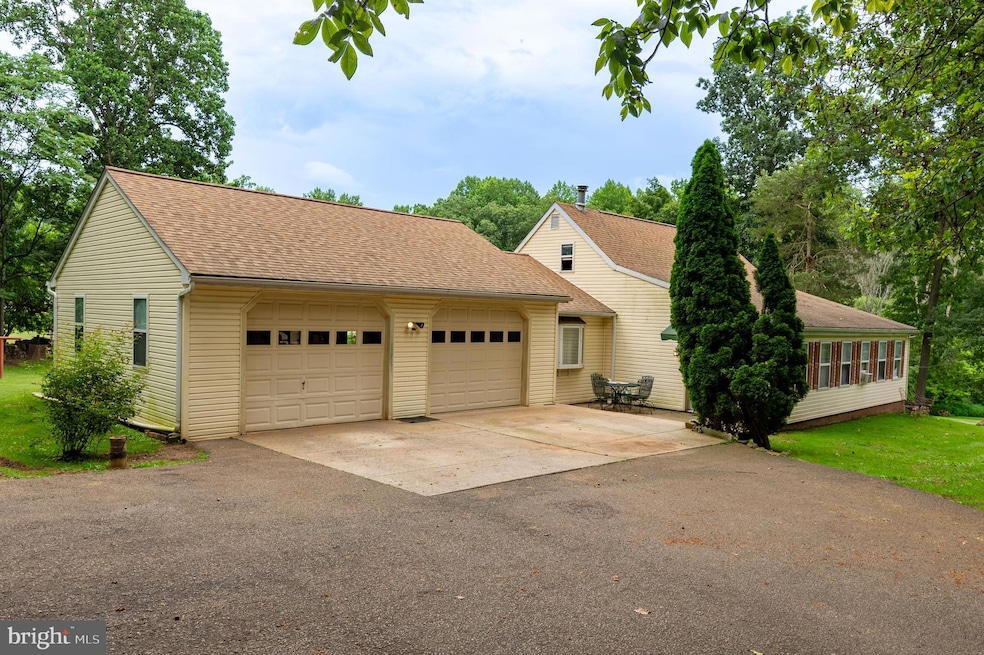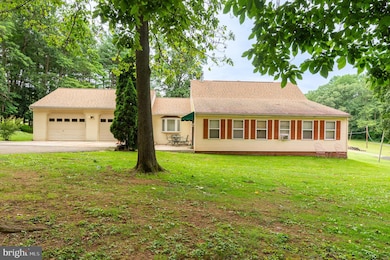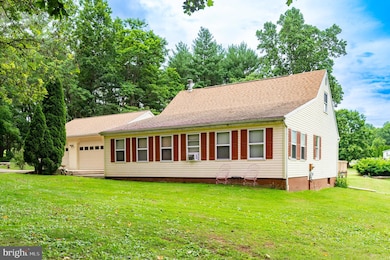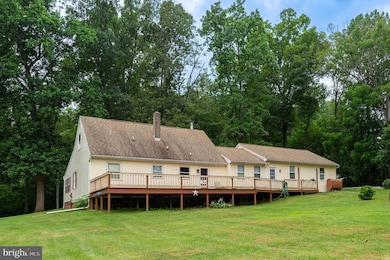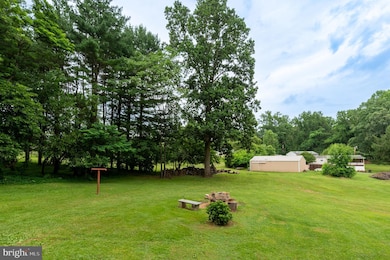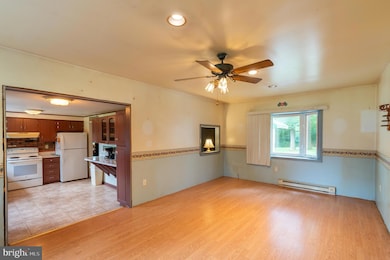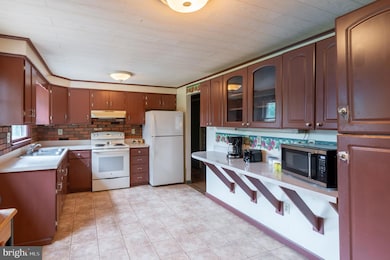
721 Ragan Rd Conowingo, MD 21918
Estimated payment $2,012/month
Highlights
- Deck
- Backs to Trees or Woods
- No HOA
- Traditional Architecture
- Bonus Room
- 2 Car Direct Access Garage
About This Home
Welcome to 721 Ragan Road, on 1 acre of land, in Conowingo, MD. This is a 4 bedroom (2 bedrooms on the main floor and 2 on the second floor), 1 bathroom, well maintained home perched on 1 private acre. The laundry room is located on the first floor and the living room has solid oak hardwoods. There's an oversized 2 car garage (approx. 28 x 32) with electric, 2 automatic garage door openers and a man-door on the side and also inside access door. The garage was built approx. 1997 along with the attached universal room which is currently being utilized as a spacious dining room with bow window and recessed lighting. There is an addition on the front of the house, built in 2000 and is currently used as a family room but could be space for an at-home business perhaps, as it has it's own entrance (Buyer to do their own due diligence). The furnace was replaced approx. 18 months ago. The 40 year architectural roof was installed in 1997 when the 2 car garage and dining room additions were completed. There's a deck off the back of the house which oversees the expansive flat back yard. At this price, it's being sold AS IS.
Home Details
Home Type
- Single Family
Est. Annual Taxes
- $2,931
Year Built
- Built in 1977
Lot Details
- 1 Acre Lot
- Backs to Trees or Woods
- Property is zoned RR, Rural Residential
Parking
- 2 Car Direct Access Garage
- 4 Driveway Spaces
- Oversized Parking
- Parking Storage or Cabinetry
- Front Facing Garage
- Garage Door Opener
Home Design
- Traditional Architecture
- Block Foundation
- Architectural Shingle Roof
- Vinyl Siding
Interior Spaces
- Property has 2 Levels
- Double Pane Windows
- Living Room
- Dining Room
- Bonus Room
- Laundry Room
- Unfinished Basement
Kitchen
- Country Kitchen
- Electric Oven or Range
Bedrooms and Bathrooms
- En-Suite Primary Bedroom
- 1 Full Bathroom
Outdoor Features
- Deck
Utilities
- Window Unit Cooling System
- Forced Air Heating System
- Heating System Uses Oil
- Well
- Electric Water Heater
- Septic Tank
Community Details
- No Home Owners Association
- Built by JAMES OMASTA
- Conowingo Subdivision
Listing and Financial Details
- Assessor Parcel Number 0808010080
Map
Home Values in the Area
Average Home Value in this Area
Tax History
| Year | Tax Paid | Tax Assessment Tax Assessment Total Assessment is a certain percentage of the fair market value that is determined by local assessors to be the total taxable value of land and additions on the property. | Land | Improvement |
|---|---|---|---|---|
| 2025 | $3,040 | $272,300 | $79,700 | $192,600 |
| 2024 | $2,578 | $262,300 | $0 | $0 |
| 2023 | $2,143 | $252,300 | $0 | $0 |
| 2022 | $2,789 | $242,300 | $79,700 | $162,600 |
| 2021 | $2,733 | $235,800 | $0 | $0 |
| 2020 | $2,705 | $229,300 | $0 | $0 |
| 2019 | $2,614 | $222,800 | $80,100 | $142,700 |
| 2018 | $2,515 | $214,100 | $0 | $0 |
| 2017 | $2,420 | $205,400 | $0 | $0 |
| 2016 | $2,229 | $196,700 | $0 | $0 |
| 2015 | $2,229 | $196,700 | $0 | $0 |
| 2014 | $2,186 | $196,700 | $0 | $0 |
Property History
| Date | Event | Price | Change | Sq Ft Price |
|---|---|---|---|---|
| 07/24/2025 07/24/25 | Pending | -- | -- | -- |
| 07/21/2025 07/21/25 | Price Changed | $325,000 | -7.1% | $147 / Sq Ft |
| 07/14/2025 07/14/25 | Price Changed | $350,000 | -6.7% | $159 / Sq Ft |
| 07/09/2025 07/09/25 | For Sale | $375,000 | -- | $170 / Sq Ft |
Purchase History
| Date | Type | Sale Price | Title Company |
|---|---|---|---|
| Interfamily Deed Transfer | -- | None Available | |
| Deed | -- | -- |
Mortgage History
| Date | Status | Loan Amount | Loan Type |
|---|---|---|---|
| Open | $192,667 | FHA | |
| Closed | $193,718 | FHA | |
| Closed | -- | No Value Available |
Similar Homes in Conowingo, MD
Source: Bright MLS
MLS Number: MDCC2017634
APN: 08-010080
- 96 Weaver Meadows Rd
- 67 Merry Knoll Ct
- 0 Rock Springs Rd
- 0 Blarney Ln Unit MDCC2010476
- 570 Mount Zoar Rd
- 62 Porters Bridge Rd
- 289 Conowingo Rd
- 0 New Bridge Rd Unit MDCC2014434
- 72 Natchez Way
- 99 Curry Ave
- 108 Curry Ave
- 30 Skyline Dr
- 47 Highview Rd
- Lots 126-127 Codjus Dr
- 121 School House Ln
- 181 Codjus Dr
- 185 Codjus Dr
- 306 Old Mill Rd
- 20 Algonquin Dr
- 42 Spready Oak Rd
