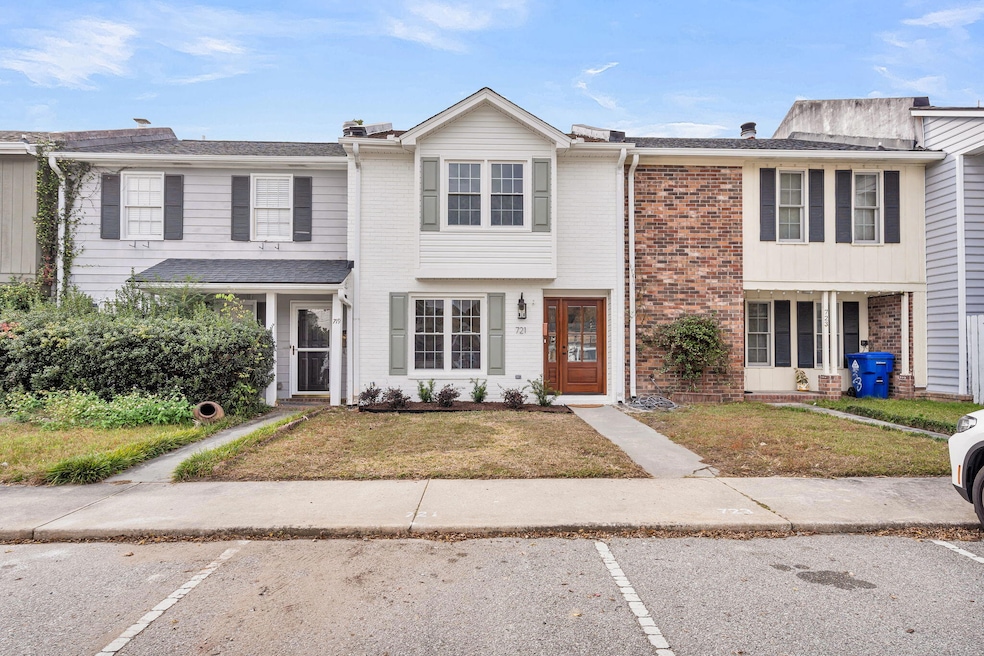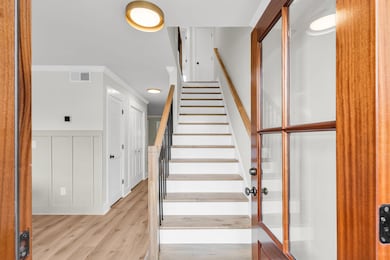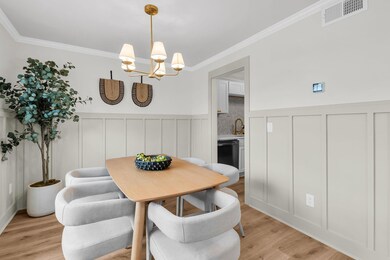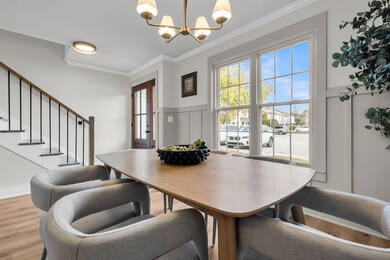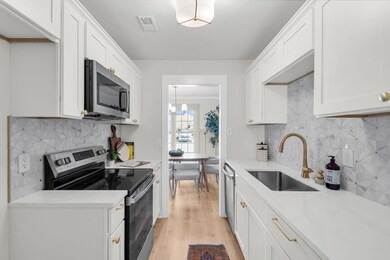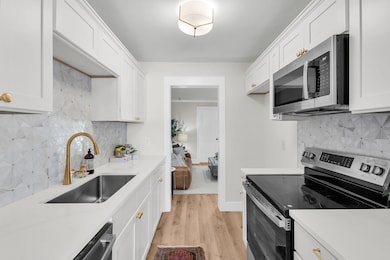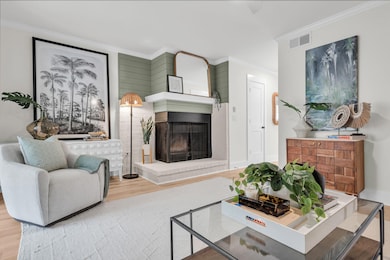721 Ralston Ct Unit D Mount Pleasant, SC 29464
Estimated payment $3,435/month
Highlights
- 1 Fireplace
- Formal Dining Room
- Eat-In Kitchen
- James B. Edwards Elementary School Rated A
- Balcony
- Patio
About This Home
Freshly renovated from top to bottom, this stunning 2-bedroom, 2.5-bath townhouse delivers modern style, thoughtful upgrades, and unbeatable convenience -- all with no HOA and a central Mount Pleasant location just minutes to shopping, dining, beaches, and Downtown Charleston.Step inside to an inviting, fully updated interior where every detail has been refreshed. The home features brand-new interior and exterior paint, new flooring throughout, and a redesigned staircase with new treads and modern handrails that elevate the entire entryway. The kitchen shines with new cabinetry, beautiful new counters, stainless appliances, updated plumbing fixtures, and designer lighting, all complemented by a stylish geometric backsplash. The living area offers a warm and welcoming atmospherewith an updated fireplace, craftsman-style trim, and a custom accent wall that adds character and charm. Upstairs, both bedrooms live like private suites with completely renovated bathrooms. One features a gorgeous new tiled walk-in shower, while the other showcases a brand-new tub with a designer tile surround. Both bathrooms include new vanities, updated plumbing fixtures, new toilets, and a fresh, modern aesthetic. Additional updates continue throughout the home with a new front door, new baseboards and door casing, new light fixtures, and updated exterior finishes. Outdoor living is equally impressive. The backyard features privacy fencing, freshly laid sod, and a cozy screened-in area ideal for relaxing or entertaining. A private upper balcony adds yet another charming space to unwind. This home is truly turnkey, offering the feel of new construction without the HOA fees a rare Mount Pleasant opportunity in both quality and location.
Home Details
Home Type
- Single Family
Year Built
- Built in 1980
Lot Details
- 1,742 Sq Ft Lot
- Privacy Fence
- Wood Fence
Parking
- Off-Street Parking
Home Design
- Slab Foundation
- Asphalt Roof
- Vinyl Siding
Interior Spaces
- 1,305 Sq Ft Home
- 2-Story Property
- Smooth Ceilings
- Ceiling Fan
- 1 Fireplace
- Formal Dining Room
- Luxury Vinyl Plank Tile Flooring
Kitchen
- Eat-In Kitchen
- Electric Range
- Microwave
- Dishwasher
Bedrooms and Bathrooms
- 2 Bedrooms
Laundry
- Laundry Room
- Washer and Electric Dryer Hookup
Outdoor Features
- Balcony
- Patio
Schools
- James B Edwards Elementary School
- Moultrie Middle School
- Lucy Beckham High School
Utilities
- Central Air
- Heat Pump System
Community Details
- Bay Tree Subdivision
Map
Home Values in the Area
Average Home Value in this Area
Property History
| Date | Event | Price | List to Sale | Price per Sq Ft | Prior Sale |
|---|---|---|---|---|---|
| 11/21/2025 11/21/25 | For Sale | $550,000 | +54.9% | $421 / Sq Ft | |
| 09/30/2025 09/30/25 | Sold | $355,000 | -17.4% | $272 / Sq Ft | View Prior Sale |
| 09/05/2025 09/05/25 | For Sale | $430,000 | -- | $330 / Sq Ft |
Source: CHS Regional MLS
MLS Number: 25031039
- 677 Buckhall Ct Unit C
- 680 Buckhall Ct
- 732 S Shelmore Blvd Unit 38
- 933 Lakeview Dr
- 119 Civitas St
- 183 Civitas St
- 191 Ionsborough St
- 163 Heritage Cir Unit K-8
- 1011 Lakeview Dr
- 1006 Lakeview Dr
- 967 Pine Hollow Rd Unit Lot C3
- 221 Heritage Cir Unit U5
- 851 Sandlake Dr Unit D
- 1101 Quiet Rd
- 613 Noble Ln
- 1088 Quiet Rd
- 23 Mobile St
- 19 Mobile St
- 44 Rialto Rd
- 408 Japonica Rd
- 709 Bay Tree Cir
- 630 Baytree Ct
- 690 Pelzer Dr
- 728 S Shelmore Blvd Unit 36
- 800 Runaway Bay Dr
- 178 Heritage Cir
- 948 Pine Hollow Rd
- 936 Lansing Dr Unit D
- 301 Seaport Ln
- 997 Johnnie Dodds Blvd
- 1021 Hunters Trace
- 1055 Hunters Trace
- 933 S Shem Dr
- 333 W Coleman Blvd Unit E
- 304 Wingo Way
- 359 Spoonbill Ln Unit A
- 331 Harbor Pointe Dr
- 15 Shem Dr Unit C
- 1061 Johnnie Dodds Blvd
- 14 Shem Dr
