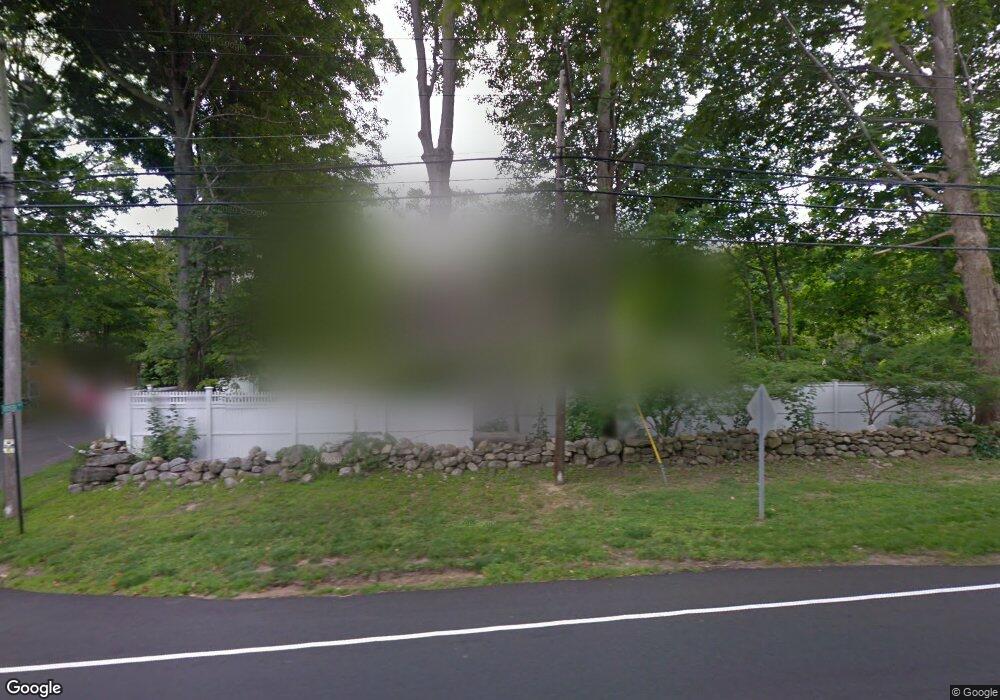721 Ridgefield Rd Wilton, CT 06897
Estimated Value: $1,820,000 - $1,979,000
5
Beds
7
Baths
5,018
Sq Ft
$382/Sq Ft
Est. Value
About This Home
This home is located at 721 Ridgefield Rd, Wilton, CT 06897 and is currently estimated at $1,917,573, approximately $382 per square foot. 721 Ridgefield Rd is a home located in Fairfield County with nearby schools including Miller-Driscoll School, Cider Mill School, and Middlebrook School.
Ownership History
Date
Name
Owned For
Owner Type
Purchase Details
Closed on
May 19, 2009
Sold by
Sullivan Danielle R
Bought by
Hatch Thomas J and Hatch Sarah P
Current Estimated Value
Home Financials for this Owner
Home Financials are based on the most recent Mortgage that was taken out on this home.
Original Mortgage
$417,000
Outstanding Balance
$262,334
Interest Rate
4.85%
Estimated Equity
$1,655,239
Purchase Details
Closed on
Feb 16, 1993
Sold by
Kreps Marc and Kreps Joanne
Bought by
Austin Robert and Austin Danielle
Home Financials for this Owner
Home Financials are based on the most recent Mortgage that was taken out on this home.
Original Mortgage
$280,000
Interest Rate
8.13%
Mortgage Type
Unknown
Purchase Details
Closed on
Aug 30, 1991
Sold by
Davy Nicholas and Davy Kate
Bought by
Kreps Marc and Kreps Joanne
Create a Home Valuation Report for This Property
The Home Valuation Report is an in-depth analysis detailing your home's value as well as a comparison with similar homes in the area
Home Values in the Area
Average Home Value in this Area
Purchase History
| Date | Buyer | Sale Price | Title Company |
|---|---|---|---|
| Hatch Thomas J | $1,250,000 | -- | |
| Austin Robert | $350,000 | -- | |
| Kreps Marc | $240,000 | -- |
Source: Public Records
Mortgage History
| Date | Status | Borrower | Loan Amount |
|---|---|---|---|
| Open | Kreps Marc | $417,000 | |
| Closed | Kreps Marc | $520,500 | |
| Previous Owner | Kreps Marc | $565,000 | |
| Previous Owner | Kreps Marc | $280,000 |
Source: Public Records
Tax History Compared to Growth
Tax History
| Year | Tax Paid | Tax Assessment Tax Assessment Total Assessment is a certain percentage of the fair market value that is determined by local assessors to be the total taxable value of land and additions on the property. | Land | Improvement |
|---|---|---|---|---|
| 2025 | $19,483 | $798,140 | $302,610 | $495,530 |
| 2024 | $19,107 | $798,140 | $302,610 | $495,530 |
| 2023 | $16,666 | $569,590 | $289,450 | $280,140 |
| 2022 | $16,080 | $569,590 | $289,450 | $280,140 |
| 2021 | $7,457 | $569,590 | $289,450 | $280,140 |
| 2020 | $7,277 | $569,590 | $289,450 | $280,140 |
| 2019 | $16,256 | $569,590 | $289,450 | $280,140 |
| 2018 | $19,429 | $689,220 | $304,640 | $384,580 |
| 2017 | $19,140 | $689,220 | $304,640 | $384,580 |
| 2016 | $18,843 | $689,220 | $304,640 | $384,580 |
| 2015 | $18,492 | $689,220 | $304,640 | $384,580 |
| 2014 | $18,271 | $689,220 | $304,640 | $384,580 |
Source: Public Records
Map
Nearby Homes
- 55 Tanners Dr
- 1 Canaan Cir
- 111 Deforest Rd
- 35 Branch Brook Rd
- 10 Woodhill Rd
- 258 Silver Spring Rd
- 330 Ridgefield Rd
- 10 Silvermine Dr
- 131 Fieldcrest Dr
- 112 Middlebrook Farm Rd
- 37 East St
- 33 Middlebrook Farm Rd
- 23 Silver Hill Rd
- 533L N Wilton Rd
- 7 Douglas Dr
- 531L N Wilton Rd
- 87 Silver Hill Rd
- 469L N Wilton Rd
- 44 Benedict Hill Rd
- 212 Elmwood Rd
- 716 Ridgefield Rd
- 715 Ridgefield Rd
- 728 Ridgefield Rd
- 14 Vista Rd
- 735 Ridgefield Rd
- 743 Ridgefield Rd
- 742 Ridgefield Rd
- 701 Ridgefield Rd
- 704 Ridgefield Rd
- 8 Coachmans Place
- 752 Ridgefield Rd
- 753 Ridgefield Rd
- 31 Vista Rd
- 691 Ridgefield Rd
- 760 Ridgefield Rd
- 16 Carriage Rd
- 764 Ridgefield Rd
- 759 Ridgefield Rd
- 765 Ridgefield Rd
- 10 Coachmans Place
