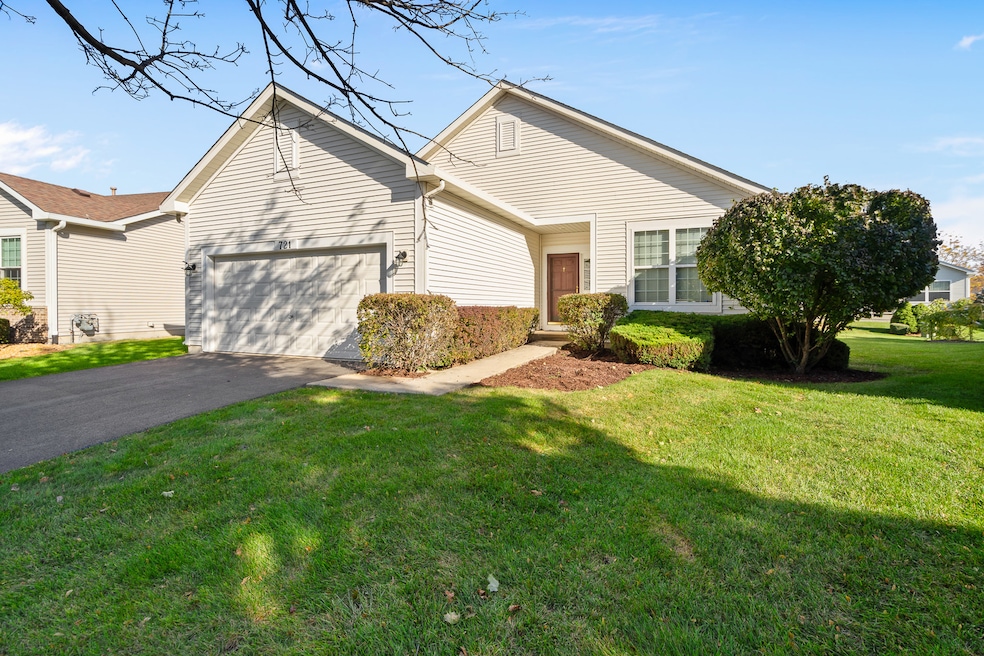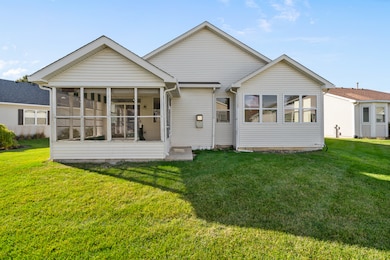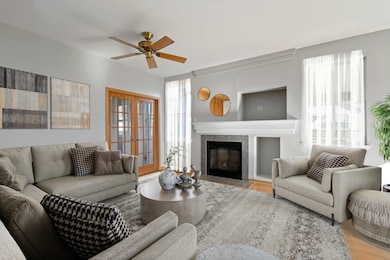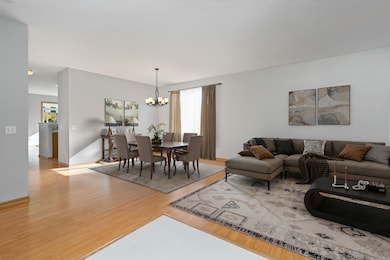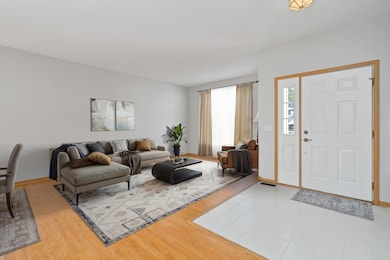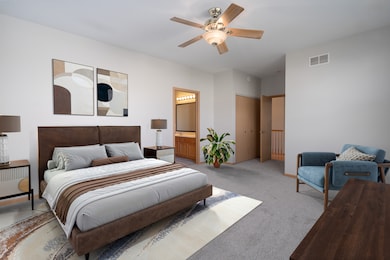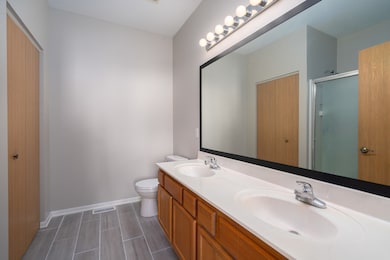721 S Wellston Ln Unit 2 Romeoville, IL 60446
Grand Haven NeighborhoodEstimated payment $2,752/month
Highlights
- Popular Property
- Gated Community
- Community Lake
- Lockport Township High School East Rated A
- Landscaped Professionally
- Clubhouse
About This Home
Welcome to this spacious sun-filled ranch home, perfectly nestled in the desirable Grand Haven 55+ community. This inviting residence features a bright and open living room and dining room with beautiful plank flooring, a well-appointed kitchen with oak cabinetry, pantry, and white appliances, and a wonderful three-season room that overlooks the yard-ideal for relaxing or entertaining. A set of double doors opens to a versatile sunroom or den, providing the perfect space for hobbies, reading, or quiet gatherings. The home is filled with natural light, including in the primary suite, which boasts both a walk-in closet and an additional closet, as well as a private bath with a double vanity and oversized shower. The partially finished basement expands your living options with a recreation room and utility sink. Offering comfort, convenience, and plenty of charm, this home is designed for both everyday living and special moments in a vibrant, active community. Grand Haven's top-tier clubhouse amenities, including pools, tennis courts (which also host pickleball games), a fitness center, ballroom, salon, arts and crafts room, and a plethora of engaging activities. Conveniently located just minutes away from shopping outlets and expressways!
Home Details
Home Type
- Single Family
Est. Annual Taxes
- $8,223
Year Built
- Built in 2003
Lot Details
- Lot Dimensions are 110x94x109x36
- Landscaped Professionally
HOA Fees
- $314 Monthly HOA Fees
Parking
- 2 Car Garage
- Driveway
- Parking Included in Price
Home Design
- Ranch Style House
- Brick Exterior Construction
- Asphalt Roof
- Concrete Perimeter Foundation
Interior Spaces
- 1,647 Sq Ft Home
- Ceiling Fan
- Window Screens
- Family Room
- Combination Dining and Living Room
- Home Office
- Recreation Room
- Sun or Florida Room
- Unfinished Attic
- Carbon Monoxide Detectors
- Laundry Room
Kitchen
- Range
- Microwave
- Dishwasher
- Disposal
Flooring
- Wood
- Carpet
- Vinyl
Bedrooms and Bathrooms
- 2 Bedrooms
- 2 Potential Bedrooms
- Walk-In Closet
- Bathroom on Main Level
- 2 Full Bathrooms
- Dual Sinks
- Separate Shower
Basement
- Basement Fills Entire Space Under The House
- Sump Pump
Accessible Home Design
- Halls are 36 inches wide or more
- Lowered Light Switches
- Accessibility Features
- Doors with lever handles
- No Interior Steps
- Entry Slope Less Than 1 Foot
- Low Pile Carpeting
- Flashing Doorbell
Outdoor Features
- Patio
Schools
- Lockport Township High School
Utilities
- Forced Air Heating and Cooling System
- Heating System Uses Natural Gas
- 100 Amp Service
Community Details
Overview
- Association fees include insurance, clubhouse, exercise facilities, pool, lawn care, snow removal, lake rights
- Diane Luna Association, Phone Number (815) 609-1532
- Grand Haven Subdivision
- Property managed by FIRSTSERVICE MANAGEMENT
- Community Lake
Recreation
- Tennis Courts
- Community Pool
Additional Features
- Clubhouse
- Gated Community
Map
Home Values in the Area
Average Home Value in this Area
Tax History
| Year | Tax Paid | Tax Assessment Tax Assessment Total Assessment is a certain percentage of the fair market value that is determined by local assessors to be the total taxable value of land and additions on the property. | Land | Improvement |
|---|---|---|---|---|
| 2024 | $8,223 | $113,093 | $24,815 | $88,278 |
| 2023 | $8,223 | $101,529 | $22,278 | $79,251 |
| 2022 | $7,612 | $95,645 | $20,987 | $74,658 |
| 2021 | $7,179 | $89,884 | $19,723 | $70,161 |
| 2020 | $6,979 | $86,928 | $19,074 | $67,854 |
| 2019 | $6,590 | $82,397 | $18,080 | $64,317 |
| 2018 | $6,474 | $79,205 | $17,380 | $61,825 |
| 2017 | $6,109 | $74,771 | $16,407 | $58,364 |
| 2016 | $5,814 | $70,076 | $15,377 | $54,699 |
| 2015 | $5,607 | $66,676 | $14,631 | $52,045 |
| 2014 | $5,607 | $64,111 | $14,068 | $50,043 |
| 2013 | $5,607 | $66,704 | $14,503 | $52,201 |
Property History
| Date | Event | Price | List to Sale | Price per Sq Ft |
|---|---|---|---|---|
| 10/29/2025 10/29/25 | For Sale | $335,000 | -- | $203 / Sq Ft |
Purchase History
| Date | Type | Sale Price | Title Company |
|---|---|---|---|
| Interfamily Deed Transfer | -- | -- | |
| Warranty Deed | $238,000 | -- |
Mortgage History
| Date | Status | Loan Amount | Loan Type |
|---|---|---|---|
| Open | $43,700 | Purchase Money Mortgage |
Source: Midwest Real Estate Data (MRED)
MLS Number: 12480733
APN: 11-04-18-405-014
- 715 S Wellston Ln
- 746 S Mecosta Ln
- 733 S Mecosta Ln Unit 2
- 1532 W Cadillac Cir
- 1592 Cadillac Cir
- 625 Edward Dr Unit 7C
- 1508 Ludington
- 669 Bridgeman Ln Unit 1
- 1611 Benzie Cir Unit 1
- 16012 Carillon Lakes Ct
- 16163 Seneca Lake Cir
- 21476 Mays Lake Ct
- 20711 W Renwick Rd
- 21471 Lake st Clair Dr
- 21546 Victory Lake Way Unit 8
- 21531 Wolf Lake Way
- 21522 Lake st Clair Dr
- 21525 Lake Saint Clair Dr
- 21308 Brush Lake Dr
- 21316 Brush Lake Dr
- 759 S Shannon Dr Unit 7C
- 501 S Weber Rd
- 21529 Gray Wing Dr
- 370 Reston Cir
- 318 Richfield Trail
- 3614 Indian Head Ln
- 80 Kenilworth Ct
- 22501 W Renwick Rd
- 20921 W Barrington Ln
- 21419 Frost Ct
- 1940 Somerset Ct
- 22051 W Taylor Rd Unit ID1285046P
- 14017 Emerald Ct
- 14052 Front Royal Ct
- 2208 Root St
- 14237 S Newberg Ct Unit ID1285043P
- 22819 W Davy Ct
- 14212 S Napa Cir
- 2302 Carnation Dr Unit 317C
- 3621 Shannon Ct
