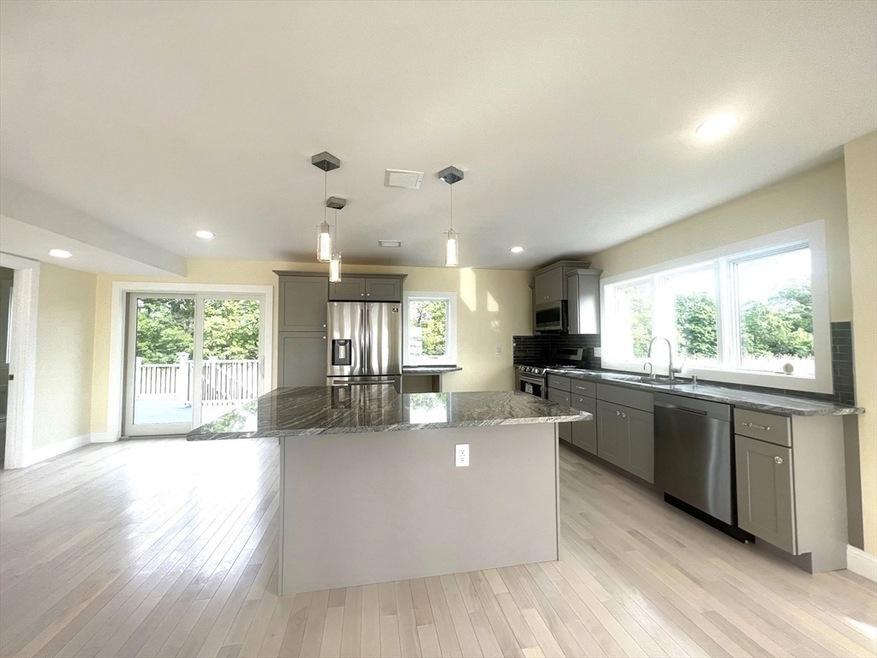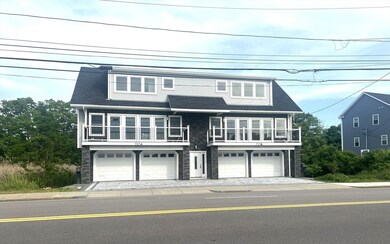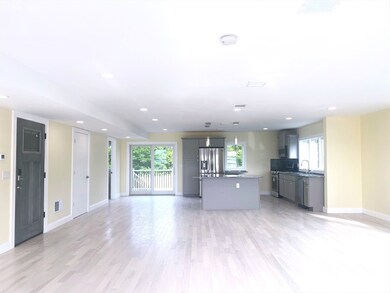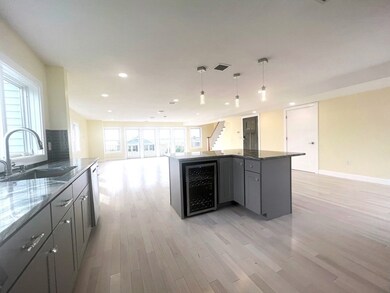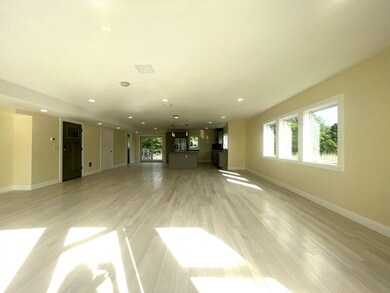721 Sea St Unit B Quincy, MA 02169
Houghs Neck NeighborhoodHighlights
- Steam Room
- Waterfront
- Deck
- New Construction
- Open Floorplan
- Property is near public transit
About This Home
As of April 2025BRAND NEW DUPLEX just steps to the beach! The stunning views of the Boston Skyline are year-round and breathtaking! This SPACIOUS 3-Bedroom TOWNHOUSE STYLE Unit is BRAND NEW having 2200+ sq. feet of living space and Move-In-Ready! The Lower/Street Level is home to a 4-CAR GARAGE (2 Additional parking spots/driveway). The main level is an open floor plan consisting of a Granite Kitchen, SS Appliances, Island, Wine Fridge, French Doors to deck. A spacious Dining & Living Room with a full width balcony with an ocean view. The next level has 3 Bedrooms, a Primary with Balcony, Ocean View and Full Bathroom with Soaking Tub. Two additional bedrooms, a full bath and Hallway Balcony complete this level. EASY TO SHOW!
Last Agent to Rent the Property
Deb Sanborn
Uptown REALTORS®, LLC Listed on: 12/06/2024
Last Renter's Agent
Tramaine Weekes
eXp Realty

Property Details
Home Type
- Multi-Family
Year Built
- Built in 2024 | New Construction
Lot Details
- 7,650 Sq Ft Lot
- Waterfront
Parking
- 4 Car Garage
Home Design
- Property Attached
- Entry on the 2nd floor
Interior Spaces
- 2,210 Sq Ft Home
- Open Floorplan
- Ceiling Fan
- Recessed Lighting
- Picture Window
- Window Screens
- French Doors
- Dining Area
- Steam Room
- Center Hall
- Exterior Basement Entry
Kitchen
- Range
- Microwave
- Dishwasher
- Wine Refrigerator
- Wine Cooler
- Stainless Steel Appliances
- Kitchen Island
- Solid Surface Countertops
Flooring
- Wood
- Laminate
- Ceramic Tile
Bedrooms and Bathrooms
- 3 Bedrooms
- Primary bedroom located on third floor
- Dual Closets
- Walk-In Closet
- Soaking Tub
- Bathtub with Shower
Laundry
- Laundry on upper level
- Dryer
- Washer
Outdoor Features
- Balcony
- Deck
- Rain Gutters
Location
- Property is near public transit
- Property is near schools
Utilities
- Cooling Available
- Central Heating
- Heating System Uses Natural Gas
- High Speed Internet
Listing and Financial Details
- Rent includes extra storage, occupancy only, laundry facilities, parking
- 12 Month Lease Term
- Assessor Parcel Number 172457
Community Details
Overview
- No Home Owners Association
Amenities
- Common Area
- Shops
Pet Policy
- No Pets Allowed
Home Values in the Area
Average Home Value in this Area
Property History
| Date | Event | Price | List to Sale | Price per Sq Ft |
|---|---|---|---|---|
| 04/26/2025 04/26/25 | Off Market | $4,000 | -- | -- |
| 03/24/2025 03/24/25 | For Rent | $4,000 | 0.0% | -- |
| 03/24/2025 03/24/25 | Price Changed | $4,000 | -27.3% | $2 / Sq Ft |
| 03/23/2025 03/23/25 | Off Market | $5,500 | -- | -- |
| 02/18/2025 02/18/25 | For Rent | $5,500 | 0.0% | -- |
| 10/29/2024 10/29/24 | Off Market | $5,500 | -- | -- |
| 09/26/2024 09/26/24 | For Rent | $5,500 | -- | -- |
Tax History Compared to Growth
Map
Source: MLS Property Information Network (MLS PIN)
MLS Number: 73319394
