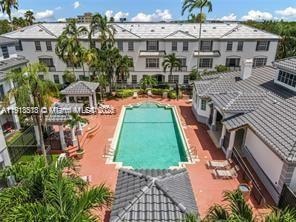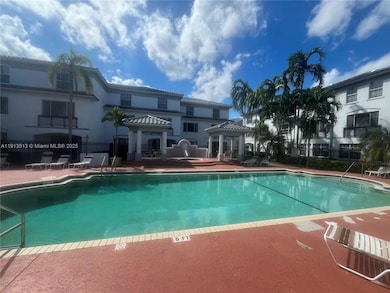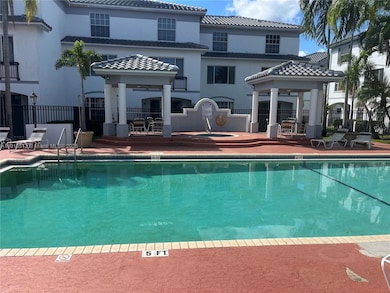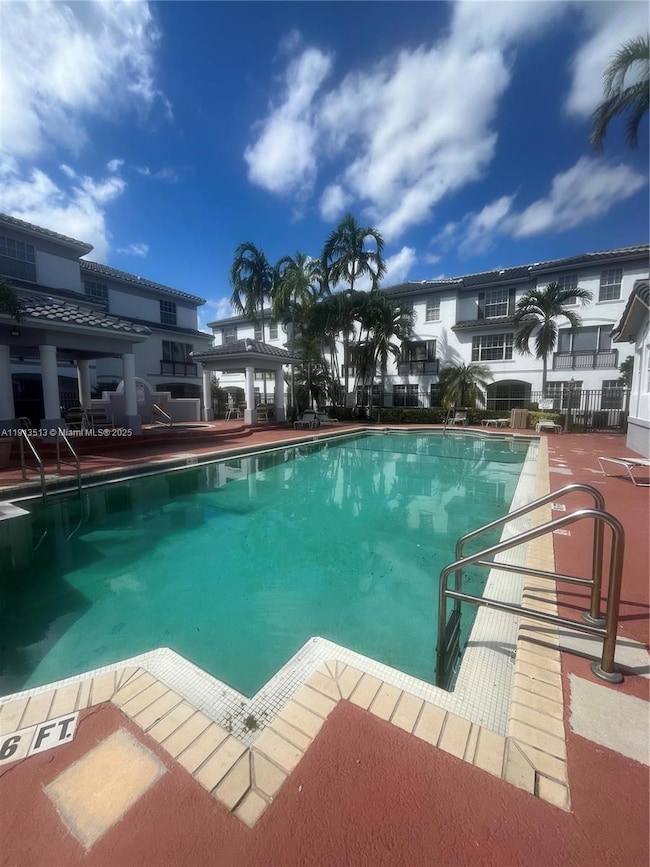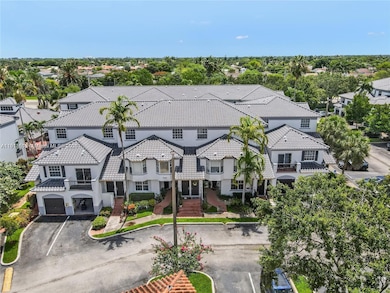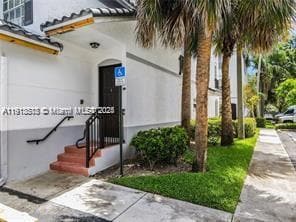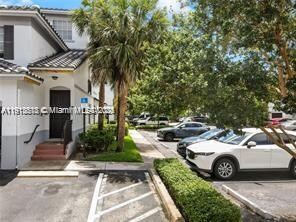721 SW 148th Ave Unit 311 Davie, FL 33325
New River Estates NeighborhoodHighlights
- Fitness Center
- Security Service
- Clubhouse
- Country Isles Elementary School Rated A-
- Above Ground Pool
- Vaulted Ceiling
About This Home
This Corner Mediterranean-styled townhome has a 3-bedroom, 3-bathroom featuring new kitchen with modern
countertops and cabinets. Each bedroom boasts a private bathroom, and the homes have stylish laminate flooring.
Each townhouse includes an assigned parking space. Condo dues cover water, sewer, and amenities, providing
additional convenience and peace of mind. These properties are perfect for renters seeking contemporary living
with comprehensive amenities. It is situated in an excellent school district just minutes from shopping areas, major
highways, and more. The community features great amenities, including pool, gym, and clubhouse.
Townhouse Details
Home Type
- Townhome
Est. Annual Taxes
- $6,258
Year Built
- Built in 1999
Parking
- 1 Car Garage
- 1 Detached Carport Space
- Guest Parking
Home Design
- Entry on the 2nd floor
- Barrel Roof Shape
- Concrete Block And Stucco Construction
Interior Spaces
- 1,285 Sq Ft Home
- Property has 3 Levels
- Vaulted Ceiling
- Ceiling Fan
- Blinds
- Combination Dining and Living Room
- Garden Views
- Intercom Access
Kitchen
- Eat-In Kitchen
- Self-Cleaning Oven
- Microwave
- Dishwasher
- Disposal
Bedrooms and Bathrooms
- 3 Bedrooms
- Primary Bedroom Upstairs
- Split Bedroom Floorplan
- Closet Cabinetry
- 3 Full Bathrooms
- Bathtub
Laundry
- Dryer
- Washer
Pool
- Above Ground Pool
- Auto Pool Cleaner
Schools
- Country Isles Elementary School
- Indian Ridge Middle School
- Western High School
Utilities
- Cooling Available
- Heating Available
- Electric Water Heater
Additional Features
- Energy-Efficient Appliances
- Exterior Lighting
- East Facing Home
Listing and Financial Details
- Property Available on 12/1/25
- 1 Year With Renewal Option Lease Term
- Assessor Parcel Number 504009AE0410
Community Details
Overview
- Villas De Tuscany Condo
- Villas De Tuscany Condo,Villas De Tuscany Subdivision
- Mandatory Home Owners Association
- Maintained Community
- The community has rules related to no recreational vehicles or boats, no trucks or trailers
Amenities
- Clubhouse
Recreation
- Recreation Facilities
- Community Playground
- Fitness Center
- Community Pool
Pet Policy
- Breed Restrictions
Security
- Security Service
- Resident Manager or Management On Site
- Complete Storm Protection
- Fire and Smoke Detector
Map
Source: MIAMI REALTORS® MLS
MLS Number: A11913513
APN: 50-40-09-AE-0410
- 721 SW 148th Ave Unit 305
- 725 SW 148th Ave Unit 507
- 715 SW 148th Ave Unit 604
- 735 SW 148th Ave Unit 1704
- 745 SW 148th Ave Unit 804
- 751 SW 148th Ave Unit 1002
- 938 SW 149th Terrace
- 948 SW 149th Terrace
- 14680 N Beckley Square
- 931 SW 150th Ave
- 1020 SW 149th Ln
- 14531 Hickory Ct
- 14580 Fairfax Place
- 14621 Madison Place
- 14641 Poplar Hill Ct
- 930 Greenbriar Ave
- 14410 Sumter Manor
- 14682 Vista Luna Dr
- 810 Greenbriar Ave
- 1041 Amherst Ave
- 725 SW 148th Ave Unit 507
- 715 SW 148th Ave Unit 604
- 711 SW 148th Ave Unit 412
- 735 SW 148th Ave Unit 1702
- 735 SW 148th Ave
- 721 SW 148th Ave
- 741 SW 148th Ave Unit 701
- 775 SW 148th Ave Unit 1606
- 781 SW 148th Ave Unit 1502
- 14760 S Beckley Square
- 968 SW 149th Terrace
- 570 Woodgate Cir Unit A
- 570 Woodgate Cir
- 15798 Woodgate Ct Unit E
- 14056 Langley Place
- 228 Lakeside Cir Unit 3
- 414 Lakeside Cir
- 14503 SW 16th St
- 203 Maple Terrace
- 13976 Langley Place
