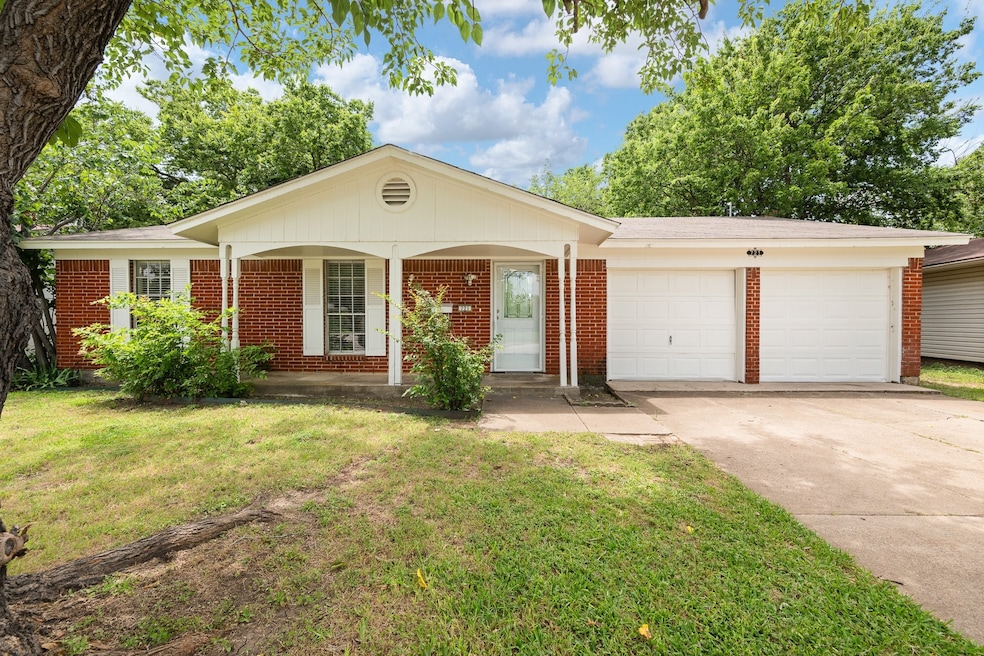
721 SW Hillside Dr Burleson, TX 76028
Estimated payment $1,697/month
Highlights
- Traditional Architecture
- Granite Countertops
- 2 Car Attached Garage
- Mound Elementary School Rated A-
- Covered Patio or Porch
- Eat-In Kitchen
About This Home
Brand-new roof just installed! Your family’s next home is ready and waiting in the heart of Burleson! This charming 3 bed, 2 bath home offers a well-designed layout, fresh paint, and tasteful updates throughout. Enjoy peaceful mornings on the inviting front porch or relax on the covered back patio overlooking a fully fenced backyard with mature trees—perfect for kids, pets, a pool, or weekend cookouts. Three brand new windows in the back of the home. Close to parks, schools, shopping, and dining — the location can’t be beat! Perfect for first-time buyers seeking great value in a prime location — but don’t wait, homes like this don’t last long!
Listing Agent
Fathom Realty, LLC Brokerage Phone: 888-455-6040 License #0662401 Listed on: 06/20/2025

Home Details
Home Type
- Single Family
Est. Annual Taxes
- $5,007
Year Built
- Built in 1969
Lot Details
- 9,278 Sq Ft Lot
- Interior Lot
- Few Trees
- Back Yard
Parking
- 2 Car Attached Garage
- Front Facing Garage
- Driveway
Home Design
- Traditional Architecture
- Brick Exterior Construction
- Slab Foundation
- Composition Roof
Interior Spaces
- 1,180 Sq Ft Home
- 1-Story Property
- Ceiling Fan
Kitchen
- Eat-In Kitchen
- Electric Range
- Dishwasher
- Granite Countertops
- Disposal
Flooring
- Carpet
- Ceramic Tile
- Luxury Vinyl Plank Tile
Bedrooms and Bathrooms
- 3 Bedrooms
- Walk-In Closet
- 2 Full Bathrooms
Laundry
- Laundry in Kitchen
- Washer and Electric Dryer Hookup
Outdoor Features
- Covered Patio or Porch
- Outdoor Storage
Schools
- Mound Elementary School
- Burleson High School
Utilities
- Central Heating and Cooling System
Community Details
- Summercrest Subdivision
Listing and Financial Details
- Legal Lot and Block 35 / 9
- Assessor Parcel Number 126275001195
Map
Home Values in the Area
Average Home Value in this Area
Tax History
| Year | Tax Paid | Tax Assessment Tax Assessment Total Assessment is a certain percentage of the fair market value that is determined by local assessors to be the total taxable value of land and additions on the property. | Land | Improvement |
|---|---|---|---|---|
| 2024 | $5,007 | $217,971 | $52,000 | $165,971 |
| 2023 | $5,221 | $229,508 | $35,000 | $194,508 |
| 2022 | $4,931 | $196,036 | $35,000 | $161,036 |
| 2021 | $3,259 | $125,314 | $30,000 | $95,314 |
| 2020 | $3,400 | $125,314 | $30,000 | $95,314 |
| 2019 | $2,825 | $98,209 | $26,000 | $72,209 |
| 2018 | $2,825 | $98,209 | $26,000 | $72,209 |
| 2017 | $2,364 | $86,431 | $20,000 | $66,431 |
| 2016 | $2,107 | $77,035 | $20,000 | $57,035 |
| 2015 | $2,151 | $76,718 | $19,000 | $57,718 |
| 2014 | $2,151 | $78,938 | $19,000 | $59,938 |
Property History
| Date | Event | Price | Change | Sq Ft Price |
|---|---|---|---|---|
| 08/13/2025 08/13/25 | Price Changed | $234,900 | -2.1% | $199 / Sq Ft |
| 07/18/2025 07/18/25 | Price Changed | $239,900 | -2.1% | $203 / Sq Ft |
| 06/20/2025 06/20/25 | For Sale | $245,000 | -- | $208 / Sq Ft |
Similar Homes in Burleson, TX
Source: North Texas Real Estate Information Systems (NTREIS)
MLS Number: 20976346
APN: 126-2750-01195
- 821 Belaire Dr
- 705 SW Sundown Trail
- 308 Sundown Ct
- 829 Belaire Dr
- 339 Shady Ct
- 840 Belaire Dr
- 317 Boulder Ct
- 217 NW Wintercrest Rd
- 716 Vaughn Dr
- 712 Vaughn Dr
- 508 NW Jayellen Ave
- 900 Vaughn Dr
- 329 Linda Dr
- 108 NW Jayellen Ave
- 128 SE Gardens Blvd
- 149 NW Suzanne Terrace
- 2420 Wilshire Blvd
- 620 Ridgehill Dr
- 132 Meador Ln
- 601 Parkview Dr
- 308 Sundown Ct
- 213 NW Jayellen Ave
- 508 Berkshire Ct
- 632 Creekview Dr
- 635 Ridgehill Dr
- 400 SW Gordon St
- 820 Judith St
- 321 SW Thomas St
- 660 Oak St
- 721 Parkview Dr
- 357 NW Newton Dr
- 318 SW Murphy Rd
- 312 Garrett St
- 155 Elk Dr
- 745 W Hidden Creek Pkwy
- 532 NW Janie Ln
- 321 Lena Ln
- 245 SW Rand Dr
- 844 NW Summercrest Blvd Unit A
- 1120 Darren Dr






