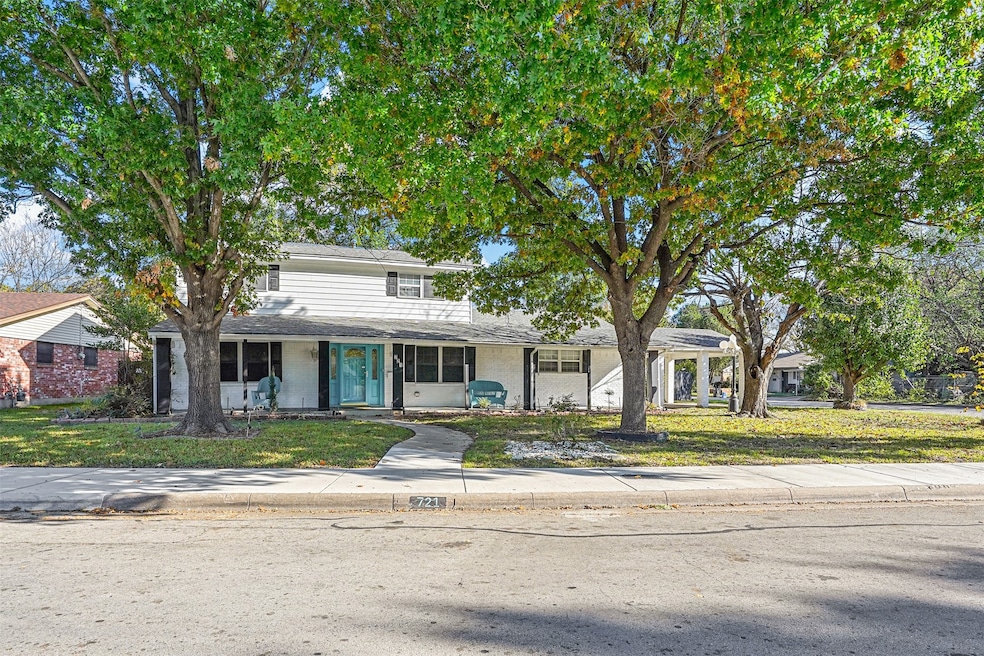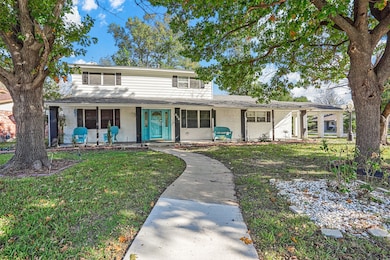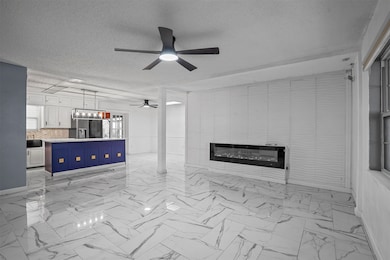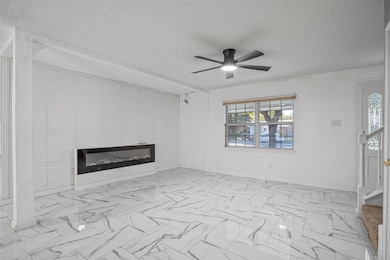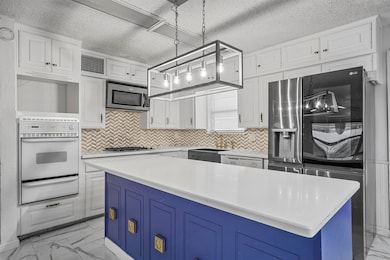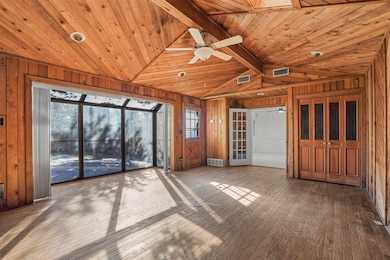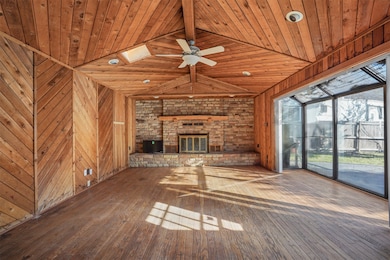721 Thompson Dr Saginaw, TX 76179
Estimated payment $2,104/month
Highlights
- Popular Property
- Granite Countertops
- 2 Car Attached Garage
- Boswell High School Rated A
- Converted Garage
- 1-minute walk to Brian Schwengler Memorial Park
About This Home
Uniquely styled modern country farm house with several recent upgrades with lots of potential for future customizations! This home sits on a large corner lot in a serene and sought after location. With it's inviting, oversized front porch and thoughtful upgrades, the home is a wonderful blend of comfort and contemporary charm. The remodeled kitchen has new countertops, a new island, new sink and faucet, and a stunning new backsplash. The living room and kitchen both have been upgraded with tile flooring to accent the kitchen, and the living room now features a contemporary electric fireplace. Branching off of from the kitchen boasts a cozy, large bonus room with an impressive brick fireplace and wet bar. Bathrooms have new commodes, and the downstairs bathroom near the main living areas has gorgeous, quality wallpaper that stunningly accents the kitchen backsplash. The side entry garage has been converted into a music room, but the tracks and electronics are still in place for an easy transition back to a functional garage. Attached is a brick carport for additional covered parking! Great school district. Priced to sell! Home is being sold as is. Fantastic investment opportunity!
Listing Agent
Leap Property Management Brokerage Phone: 888-657-3033 License #0700136 Listed on: 11/03/2025
Home Details
Home Type
- Single Family
Est. Annual Taxes
- $6,295
Year Built
- Built in 1966
Lot Details
- 9,583 Sq Ft Lot
Parking
- 2 Car Attached Garage
- 2 Attached Carport Spaces
- Converted Garage
- Driveway
Interior Spaces
- 2,175 Sq Ft Home
- 2-Story Property
- Dry Bar
- Woodwork
- Decorative Lighting
- Electric Fireplace
Kitchen
- Eat-In Kitchen
- Dishwasher
- Kitchen Island
- Granite Countertops
- Disposal
Bedrooms and Bathrooms
- 4 Bedrooms
- 2 Full Bathrooms
Schools
- Saginaw Elementary School
- Boswell High School
Community Details
- Rancho North Add Subdivision
Listing and Financial Details
- Legal Lot and Block 1 / 19
- Assessor Parcel Number 02313030
Map
Home Values in the Area
Average Home Value in this Area
Tax History
| Year | Tax Paid | Tax Assessment Tax Assessment Total Assessment is a certain percentage of the fair market value that is determined by local assessors to be the total taxable value of land and additions on the property. | Land | Improvement |
|---|---|---|---|---|
| 2025 | $5,547 | $209,808 | $55,000 | $154,808 |
| 2024 | $5,547 | $249,682 | $55,000 | $194,682 |
| 2023 | $5,643 | $251,121 | $35,000 | $216,121 |
| 2022 | $6,660 | $264,168 | $35,000 | $229,168 |
| 2021 | $4,535 | $178,096 | $35,000 | $143,096 |
| 2020 | $5,044 | $196,597 | $35,000 | $161,597 |
| 2019 | $4,827 | $185,213 | $35,000 | $150,213 |
| 2018 | $4,465 | $171,332 | $30,000 | $141,332 |
| 2017 | $4,182 | $156,057 | $18,000 | $138,057 |
| 2016 | $3,487 | $130,140 | $18,000 | $112,140 |
| 2015 | $2,689 | $99,900 | $18,000 | $81,900 |
| 2014 | $2,689 | $99,900 | $18,000 | $81,900 |
Property History
| Date | Event | Price | List to Sale | Price per Sq Ft | Prior Sale |
|---|---|---|---|---|---|
| 11/03/2025 11/03/25 | For Sale | $299,500 | -0.1% | $138 / Sq Ft | |
| 12/03/2021 12/03/21 | Sold | -- | -- | -- | View Prior Sale |
| 10/31/2021 10/31/21 | Pending | -- | -- | -- | |
| 10/18/2021 10/18/21 | Price Changed | $299,900 | -3.2% | $138 / Sq Ft | |
| 10/14/2021 10/14/21 | For Sale | $309,900 | -- | $142 / Sq Ft |
Purchase History
| Date | Type | Sale Price | Title Company |
|---|---|---|---|
| Vendors Lien | -- | Wfg National Title Company | |
| Vendors Lien | -- | Fatco | |
| Warranty Deed | -- | -- | |
| Warranty Deed | -- | Commerce Land Title |
Mortgage History
| Date | Status | Loan Amount | Loan Type |
|---|---|---|---|
| Open | $274,928 | Stand Alone First | |
| Previous Owner | $120,772 | FHA | |
| Previous Owner | $85,378 | FHA |
Source: North Texas Real Estate Information Systems (NTREIS)
MLS Number: 21108610
APN: 02313030
- 245 Straw Rd
- 241 Straw Rd
- 200 Hialeah Park St
- 256 Pimlico Way
- 363 Mustang Dr
- 217 Palomino Dr
- 512 Mesa Ct
- 532 Stirrup Bar Dr
- 425 Ridgecrest Dr
- 216 Opal St
- 624 Granite Ridge Dr
- 909 Western Pass
- 517 Riverflat Dr
- 1016 Silver Spur Ln
- 300 Lottie Ln
- 5832 Arena Cir
- 956 Mosaic Dr
- 1056 Breeders Cup Dr
- 605 Fossil Wood Dr
- 10529 Tuxinaw Trail
- 101 Hialeah Park St
- 601 Ruidoso Dr
- 5800 Utopia Dr
- 6040 Stirrup Iron Dr
- 6005 Stirrup Iron Dr
- 308 Bluebonnet St
- 500-511 Ridgecrest Dr
- 904 Western Pass
- 5929 Bridal Trail
- 220 Kay Ln
- 716 Tuscany Trail
- 821 Parkwest Blvd
- 1056 Breeders Cup Dr
- 537 Bailey St
- 6069 Belmont Stakes Dr
- 325 Taylor St
- 5724 Giddyup Ln
- 5700 Giddyup Ln
- 937 Stone Chapel Way
- 360 Marsha St
