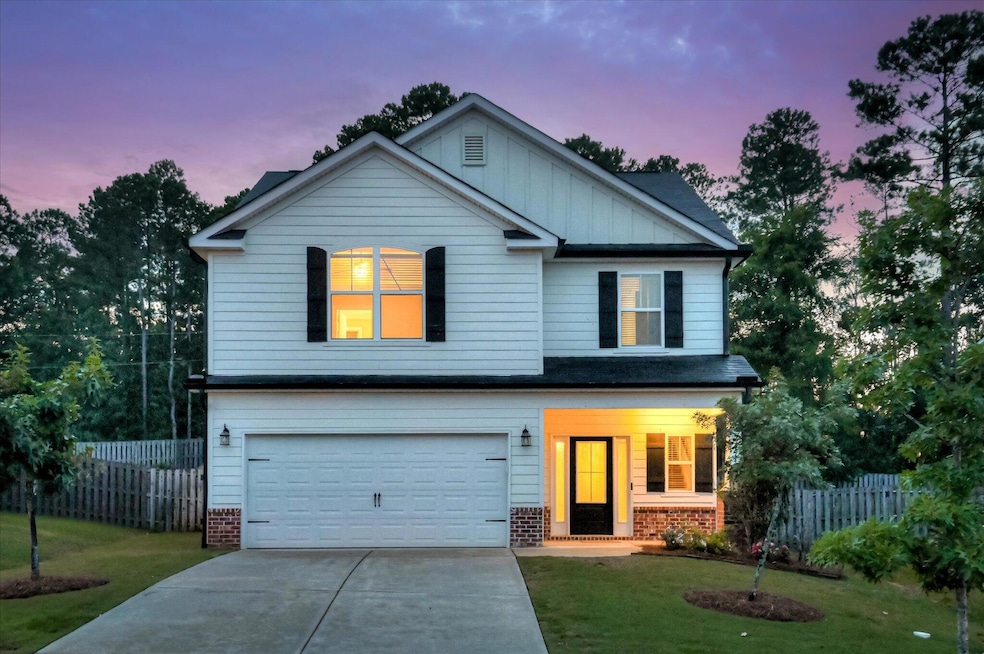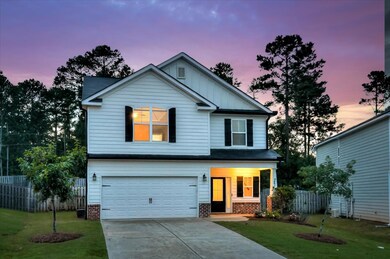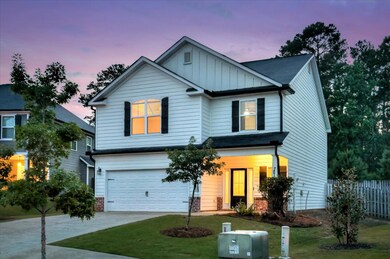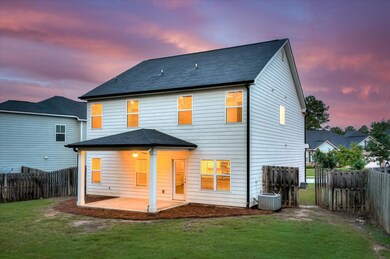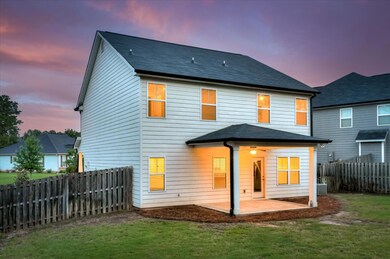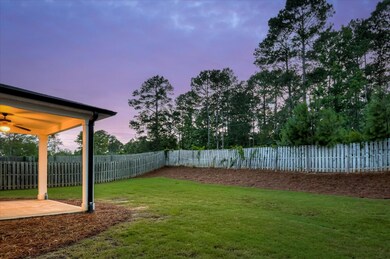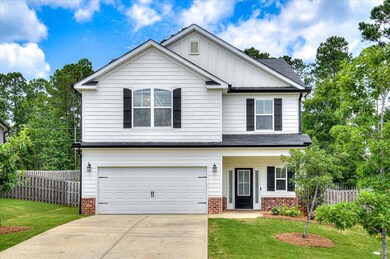Estimated payment $2,179/month
Highlights
- Contemporary Architecture
- Wood Flooring
- Community Pool
- Greenbrier Middle School Rated A
- Main Floor Bedroom
- Breakfast Room
About This Home
This isn't just another house in Evans, 721 Tree Top Trail is a fully updated, move-in ready gem in Whispering Pines, zoned for the top-performing Greenbrier schools and packed with features today's buyers want. This beautifully updated 4 bedroom, 2.5 bath home offers over 2,100 square feet of comfortable and spacious living. Built in 2017 and recently remodeled, it stands out as better than new and sits in the heart of Whispering Pines, one of the most desirable communities in Columbia County. Just minutes from Evans Towne Center, Patriots Park, shopping, dining, and outdoor activities, the location is hard to beat. Inside, you'll find an open-concept layout filled with natural light and modern finishes. The spacious great room features an electric fireplace and flows into a fully updated kitchen with granite countertops, stainless steel appliances, stained cabinets, a large island with bar seating, a tile backsplash, and built-in ceiling speakers with a Nuvo sound system. Whether entertaining or enjoying a quiet night at home, this space is made for comfort and connection. Upstairs, the owner's suite offers a peaceful retreat with a large walk-in closet, dual vanities, a garden tub, and a separate walk-in shower. Three additional bedrooms and a full bath complete the upper level, providing plenty of space for family, guests, or a home office. Step outside to a covered back porch overlooking a private, fully fenced yard with professional landscaping and full irrigation. A covered front porch, two-car garage, and energy-efficient radiant barrier roof decking add to the home's appeal. Whispering Pines offers community sidewalks, streetlights, a 3.5-acre park with walking trails, a fire pit, playground, and a Junior Olympic-size pool! This home combines quality construction, thoughtful upgrades, a prime location, and access to top-tier schools. It's move-in ready and a standout opportunity in today's market.
Home Details
Home Type
- Single Family
Est. Annual Taxes
- $3,316
Year Built
- Built in 2017
Lot Details
- 7,841 Sq Ft Lot
- Fenced
- Landscaped
- Front and Back Yard Sprinklers
HOA Fees
- $50 Monthly HOA Fees
Parking
- 2 Car Garage
- Garage Door Opener
Home Design
- Contemporary Architecture
- Brick Exterior Construction
- Slab Foundation
- Composition Roof
- HardiePlank Type
Interior Spaces
- 2,116 Sq Ft Home
- 2-Story Property
- Ceiling Fan
- Self Contained Fireplace Unit Or Insert
- Insulated Windows
- Breakfast Room
- Pull Down Stairs to Attic
- Washer Hookup
Kitchen
- Microwave
- Dishwasher
- Kitchen Island
- Disposal
Flooring
- Wood
- Carpet
- Ceramic Tile
- Vinyl
Bedrooms and Bathrooms
- 4 Bedrooms
- Main Floor Bedroom
- Soaking Tub
Home Security
- Home Security System
- Fire and Smoke Detector
Outdoor Features
- Porch
Utilities
- Central Air
- Heat Pump System
- Cable TV Available
Listing and Financial Details
- Assessor Parcel Number 059372
Community Details
Recreation
- Community Pool
Map
Home Values in the Area
Average Home Value in this Area
Tax History
| Year | Tax Paid | Tax Assessment Tax Assessment Total Assessment is a certain percentage of the fair market value that is determined by local assessors to be the total taxable value of land and additions on the property. | Land | Improvement |
|---|---|---|---|---|
| 2025 | $3,316 | $136,615 | $33,204 | $103,411 |
| 2024 | $3,436 | $135,210 | $28,304 | $106,906 |
| 2023 | $3,436 | $129,526 | $28,304 | $101,222 |
| 2022 | $2,970 | $112,056 | $27,204 | $84,852 |
| 2021 | $2,739 | $98,609 | $22,504 | $76,105 |
| 2020 | $2,682 | $94,490 | $22,304 | $72,186 |
| 2019 | $2,607 | $91,792 | $23,604 | $68,188 |
| 2018 | $2,466 | $86,426 | $19,904 | $66,522 |
| 2017 | $0 | $0 | $0 | $0 |
Property History
| Date | Event | Price | List to Sale | Price per Sq Ft | Prior Sale |
|---|---|---|---|---|---|
| 10/01/2025 10/01/25 | Sold | $352,000 | -0.1% | $166 / Sq Ft | View Prior Sale |
| 08/08/2025 08/08/25 | Price Changed | $352,400 | -0.7% | $167 / Sq Ft | |
| 07/01/2025 07/01/25 | For Sale | $354,900 | +54.7% | $168 / Sq Ft | |
| 02/15/2018 02/15/18 | Sold | $229,480 | +0.7% | $120 / Sq Ft | View Prior Sale |
| 01/08/2018 01/08/18 | Pending | -- | -- | -- | |
| 07/03/2017 07/03/17 | For Sale | $227,890 | -- | $119 / Sq Ft |
Purchase History
| Date | Type | Sale Price | Title Company |
|---|---|---|---|
| Warranty Deed | $352,000 | -- | |
| Warranty Deed | $228,495 | -- | |
| Warranty Deed | $229,480 | -- | |
| Warranty Deed | $47,750 | -- |
Mortgage History
| Date | Status | Loan Amount | Loan Type |
|---|---|---|---|
| Open | $352,000 | New Conventional | |
| Previous Owner | $234,413 | VA | |
| Previous Owner | $176,200 | Unknown |
Source: Aiken Association of REALTORS®
MLS Number: 218223
APN: 059-372
- 0 Clanton Rd
- 5762 Whispering Pines Way
- 2571 William Few Pkwy
- 2539 William Few Pkwy
- 1251 Honey Ln
- 522 Thrasher Trail
- 5736 Whispering Pines Way
- 1252 Honey Ln
- 815 Sparrow Point Ave
- 836 Sparrow Point Ave
- 830 Sparrow Point Ave
- 208 Torrey Pine Trail
- 427 Woodlawn St
- 127 Tanager Ln
- 2026 Warbler Dr
- 2930 William Few Pkwy
- 2925 William Few Pkwy
- 2940 William Few Pkwy
- 2920 William Few Pkwy
- 2945 William Few Pkwy
- 5798 Whispering Pines Way
- 522 Thrasher Trail
- 314 Bella Rose Dr
- 328 Bella Rose Dr
- 1204 Berkley Hills Pass
- 2476 Sunflower Dr
- 781 Bridgewater Dr
- 2557 Traverse Trail
- 1118 Windwood St
- 752 Whitney Pass
- 992 Watermark Dr
- 603 Cornerstone Place
- 5140 Wells Dr
- 708 Creekside Dr
- 616 Brook Trail
- 540 Edgecliff Ln
- 442 Flowing Creek Dr
- 120 Lullwater Ln
- 2002 Amberley Dr
- 109-123 Copper Ridge Rd
