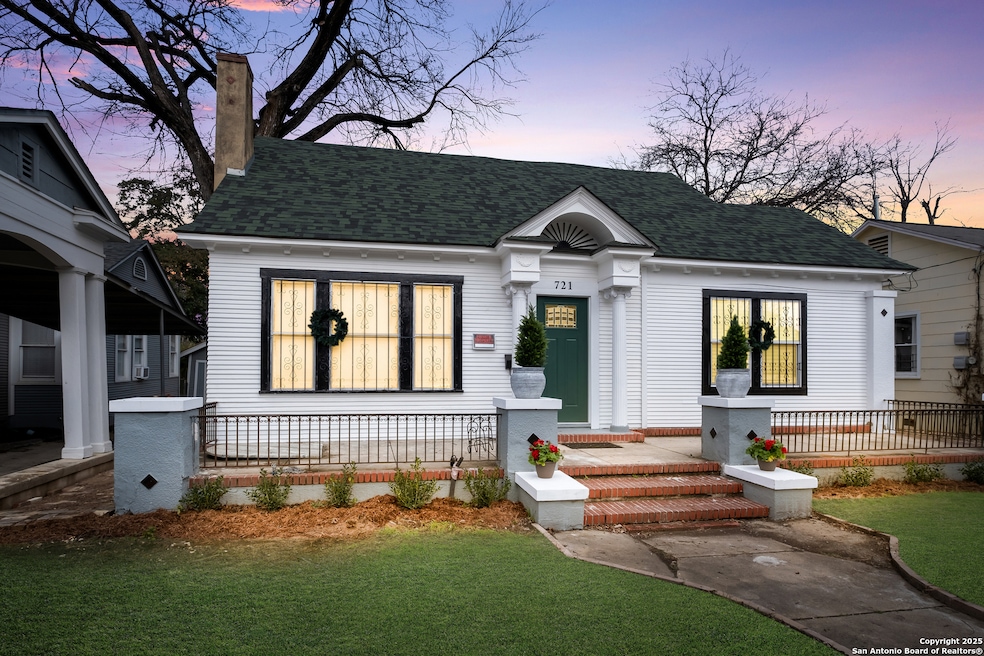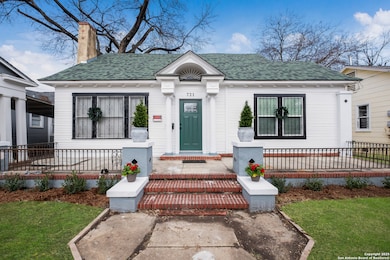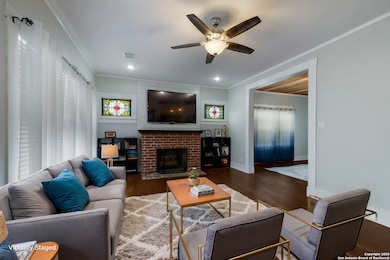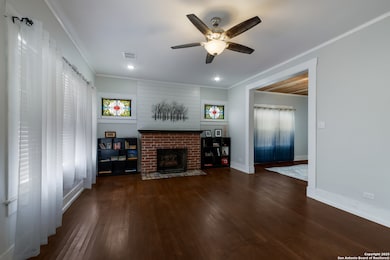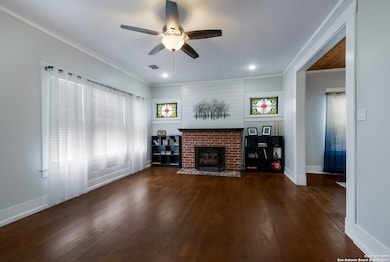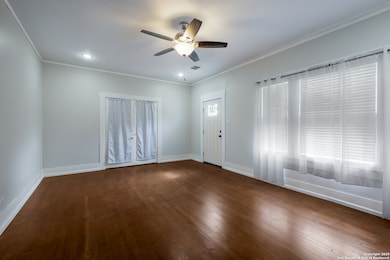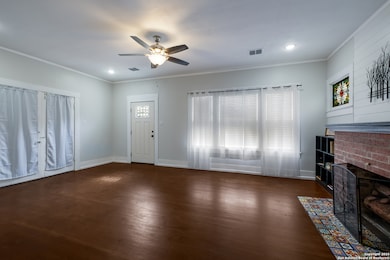721 W Kings Hwy San Antonio, TX 78212
Beacon Hill NeighborhoodEstimated payment $2,570/month
Highlights
- Wood Flooring
- Covered Patio or Porch
- Walk-In Closet
- Solid Surface Countertops
- Walk-In Pantry
- Laundry Room
About This Home
Charming Beacon Hill gem! This inviting home features a 3-bedroom, 2-bath main house with an updated kitchen, a spacious dining area, and a large laundry room off the kitchen-offering endless possibilities for extra storage or creative use. The beautifully updated bathrooms complement the home's character, while most of the original wood floors remain intact, adding timeless charm. A separate 1-bedroom, 1-bath attached mother-in-law suite with a private entrance makes this home perfect for multi-generational living, a rental opportunity, a short-term stay, or even a home office-the options are endless! The current owner recently obtained a permit for short-term rentals, making this property an incredible opportunity for both homeowners and investors alike. Enjoy outdoor living on the expansive covered back patio overlooking a private backyard, ideal for relaxing or entertaining. Plus, a new roof was installed in 2021 for added peace of mind. Located in a charming historic district, this home offers a unique blend of character and modern updates in a highly sought-after neighborhood!
Home Details
Home Type
- Single Family
Est. Annual Taxes
- $7,686
Year Built
- Built in 1925
Lot Details
- 7,362 Sq Ft Lot
- Fenced
Home Design
- Slab Foundation
- Composition Roof
Interior Spaces
- 2,173 Sq Ft Home
- Property has 1 Level
- Ceiling Fan
- Gas Fireplace
- Window Treatments
- Living Room with Fireplace
Kitchen
- Walk-In Pantry
- Gas Cooktop
- Stove
- Microwave
- Dishwasher
- Solid Surface Countertops
Flooring
- Wood
- Ceramic Tile
Bedrooms and Bathrooms
- 4 Bedrooms
- Walk-In Closet
- 3 Full Bathrooms
Laundry
- Laundry Room
- Washer Hookup
Outdoor Features
- Covered Patio or Porch
- Outdoor Storage
Schools
- Cotton Elementary School
- Edison High School
Utilities
- Central Heating and Cooling System
- One Cooling System Mounted To A Wall/Window
- Electric Water Heater
- Phone Available
- Cable TV Available
Community Details
- Beacon Hill Subdivision
Listing and Financial Details
- Legal Lot and Block 21 / 11
- Assessor Parcel Number 064100110210
- Seller Concessions Offered
Map
Home Values in the Area
Average Home Value in this Area
Tax History
| Year | Tax Paid | Tax Assessment Tax Assessment Total Assessment is a certain percentage of the fair market value that is determined by local assessors to be the total taxable value of land and additions on the property. | Land | Improvement |
|---|---|---|---|---|
| 2025 | $1,123 | $380,620 | $114,890 | $265,730 |
| 2024 | $1,123 | $296,413 | $114,890 | $200,110 |
| 2023 | $1,123 | $269,466 | $114,890 | $203,110 |
| 2022 | $6,638 | $244,969 | $90,880 | $223,260 |
| 2021 | $6,222 | $222,699 | $75,230 | $214,320 |
| 2020 | $5,738 | $202,454 | $66,370 | $198,070 |
| 2019 | $5,275 | $184,049 | $45,790 | $194,810 |
| 2018 | $4,748 | $167,317 | $45,790 | $169,850 |
| 2017 | $4,293 | $152,106 | $45,790 | $162,490 |
| 2016 | $3,903 | $138,278 | $35,570 | $137,190 |
| 2015 | $1,831 | $125,707 | $17,140 | $135,110 |
| 2014 | $1,831 | $114,279 | $0 | $0 |
Property History
| Date | Event | Price | List to Sale | Price per Sq Ft | Prior Sale |
|---|---|---|---|---|---|
| 10/08/2025 10/08/25 | Price Changed | $364,900 | -2.7% | $168 / Sq Ft | |
| 09/17/2025 09/17/25 | Price Changed | $374,900 | -3.8% | $173 / Sq Ft | |
| 08/10/2025 08/10/25 | Price Changed | $389,900 | -1.3% | $179 / Sq Ft | |
| 07/08/2025 07/08/25 | Price Changed | $394,900 | -1.0% | $182 / Sq Ft | |
| 05/24/2025 05/24/25 | For Sale | $399,000 | +54.1% | $184 / Sq Ft | |
| 03/01/2024 03/01/24 | Sold | -- | -- | -- | View Prior Sale |
| 02/05/2024 02/05/24 | Pending | -- | -- | -- | |
| 01/29/2024 01/29/24 | Price Changed | $259,000 | -7.5% | $128 / Sq Ft | |
| 01/05/2024 01/05/24 | For Sale | $279,900 | 0.0% | $139 / Sq Ft | |
| 12/30/2023 12/30/23 | Off Market | -- | -- | -- | |
| 12/26/2023 12/26/23 | For Sale | $279,900 | -- | $139 / Sq Ft |
Purchase History
| Date | Type | Sale Price | Title Company |
|---|---|---|---|
| Deed | -- | None Listed On Document | |
| Special Warranty Deed | -- | None Listed On Document | |
| Special Warranty Deed | -- | None Listed On Document | |
| Warranty Deed | -- | None Available | |
| Interfamily Deed Transfer | -- | -- | |
| Interfamily Deed Transfer | -- | -- |
Mortgage History
| Date | Status | Loan Amount | Loan Type |
|---|---|---|---|
| Previous Owner | $62,400 | New Conventional |
Source: San Antonio Board of REALTORS®
MLS Number: 1869939
APN: 06410-011-0210
- 717 W Kings Hwy
- 811 W Kings Hwy
- 765 Fulton Ave
- 1002 Aganier Ave
- 919 Ripley Ave
- 827 W Lynwood Ave
- 538 W Elsmere Place
- 812 W Hollywood Ave
- 636 W Hollywood Ave
- 1002 Fulton Ave
- 617 W Mulberry Ave
- 611 W Mulberry Ave
- 1015 W Gramercy Place
- 515 W Agarita Ave
- 604 W Hollywood Ave
- 436 W Gramercy Place
- 1023 W Gramercy Place
- 435 W Gramercy Place
- 435 W Summit Ave
- 432 Fulton Ave
- 730 W Gramercy Place
- 811 W Kings Hwy
- 805 W Summit Ave Unit 1
- 703 W Summit Ave Unit 1
- 643 W Summit Ave Unit 2
- 631 W Kings Hwy Unit 1
- 630 W Gramercy Place
- 767 Fulton Ave
- 603 W Summit Ave Unit 2
- 915 W Gramercy Place
- 609 W Agarita Ave
- 924 W Kings Hwy Unit 3
- 530 W Summit Ave Unit 2
- 515 W Agarita Ave
- 503 Fulton Ave
- 715 W Hollywood Ave
- 1022 W Gramercy Place Unit 2
- 425 W Gramercy Place
- 1016 Blanco Rd Unit 203
- 622 W Rosewood Ave
