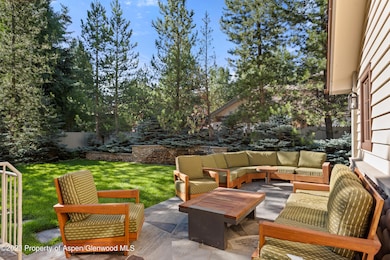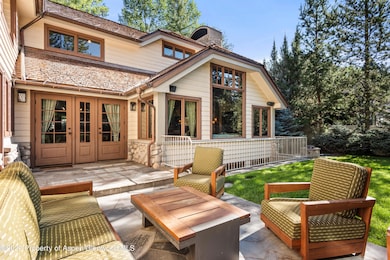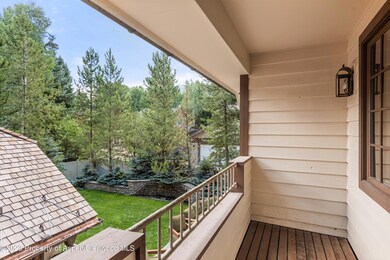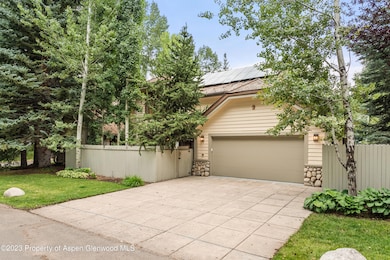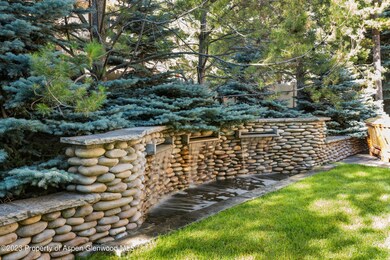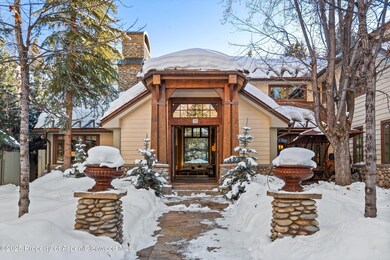Estimated payment $108,237/month
Highlights
- Spa
- Green Building
- Main Floor Primary Bedroom
- Aspen Middle School Rated A-
- Contemporary Architecture
- 2 Fireplaces
About This Home
Situated on a one-of-a-kind, oversized corner lot in Aspen's sought-after West End, 721 W. North Street is a beautiful blend of natural light, reclaimed wood beams, and thoughtful details that create a warm, elegant atmosphere. Recently updated with fresh paint, new lighting, and curated furnishings, this five-bedroom home combines timeless charm with modern comforts. The versatile floor plan spans three levels, providing flexible living and entertaining spaces. Four of the five bedrooms are above grade, including a private main-level primary suite with vaulted ceilings, a gas fireplace, a large walk-in closet, and a spa-like bathroom with a soaking tub and steam shower. Upstairs, three additional en-suite bedrooms are connected by a den overlooking the great room. An inviting library/office and multiple living/media areas across all three levels offer options for work, relaxation, or entertaining. Outdoor living is just as inviting, with a peaceful water feature, fire pit seating, hot tub, covered dining area with a grill, stone patio, fenced yard, and lush gardens for easy indoor-outdoor living. The lower level includes a spacious family room with custom woodwork, an en-suite guest bedroom, a second full bath, ample storage, and a laundry room with dual washers and dryers. Located directly across from the Aspen Center for Physics and the Aspen Institute campus—and just a short walk to the Benedict Music Tent—this rare West End residence features five en-suite bedrooms, two powder rooms, and a two-car garage with built-in storage.
Listing Agent
Aspen Snowmass Sotheby's International Realty - Hyman Mall Brokerage Phone: (970) 925-6060 License #FA100071839 Listed on: 01/10/2025
Co-Listing Agent
Aspen Snowmass Sotheby's International Realty - Hyman Mall Brokerage Phone: (970) 925-6060 License #FA100025125
Home Details
Home Type
- Single Family
Est. Annual Taxes
- $40,232
Year Built
- Built in 1987
Lot Details
- 8,988 Sq Ft Lot
- Corner Lot
- Landscaped with Trees
- Property is in excellent condition
Parking
- 1 Car Garage
Home Design
- Contemporary Architecture
- Frame Construction
- Composition Roof
- Composition Shingle Roof
- Wood Siding
- Stone Siding
- Stone
Interior Spaces
- 5,926 Sq Ft Home
- Furnished
- 2 Fireplaces
- Gas Fireplace
- Finished Basement
Kitchen
- Oven
- Microwave
- Freezer
- Dishwasher
Bedrooms and Bathrooms
- 5 Bedrooms
- Primary Bedroom on Main
- Steam Shower
Laundry
- Laundry Room
- Dryer
- Washer
Eco-Friendly Details
- Green Building
Outdoor Features
- Spa
- Patio
Utilities
- Forced Air Heating and Cooling System
- Heating System Uses Natural Gas
- Radiant Heating System
Community Details
- Property has a Home Owners Association
- Association fees include sewer
Listing and Financial Details
- Assessor Parcel Number 273512117001
Map
Home Values in the Area
Average Home Value in this Area
Tax History
| Year | Tax Paid | Tax Assessment Tax Assessment Total Assessment is a certain percentage of the fair market value that is determined by local assessors to be the total taxable value of land and additions on the property. | Land | Improvement |
|---|---|---|---|---|
| 2024 | $43,931 | $1,336,310 | $521,960 | $814,350 |
| 2023 | $43,931 | $1,351,980 | $528,080 | $823,900 |
| 2022 | $36,568 | $997,430 | $332,770 | $664,660 |
| 2021 | $36,410 | $1,026,130 | $342,340 | $683,790 |
| 2020 | $30,863 | $863,870 | $315,320 | $548,550 |
| 2019 | $30,863 | $863,870 | $315,320 | $548,550 |
| 2018 | $28,143 | $869,900 | $317,520 | $552,380 |
| 2017 | $24,832 | $780,730 | $308,450 | $472,280 |
| 2016 | $25,323 | $779,810 | $330,980 | $448,830 |
| 2015 | $24,996 | $779,810 | $330,980 | $448,830 |
| 2014 | $17,960 | $535,450 | $320,950 | $214,500 |
Property History
| Date | Event | Price | List to Sale | Price per Sq Ft | Prior Sale |
|---|---|---|---|---|---|
| 03/03/2025 03/03/25 | Price Changed | $19,900,000 | -9.1% | $3,358 / Sq Ft | |
| 02/22/2025 02/22/25 | Price Changed | $21,900,000 | -4.4% | $3,696 / Sq Ft | |
| 01/10/2025 01/10/25 | For Sale | $22,900,000 | +91.6% | $3,864 / Sq Ft | |
| 09/11/2017 09/11/17 | Sold | $11,950,000 | -4.4% | $2,017 / Sq Ft | View Prior Sale |
| 07/12/2017 07/12/17 | Pending | -- | -- | -- | |
| 06/26/2017 06/26/17 | For Sale | $12,495,000 | -- | $2,109 / Sq Ft |
Purchase History
| Date | Type | Sale Price | Title Company |
|---|---|---|---|
| Warranty Deed | $119,500 | Land Title Guarantee Co | |
| Warranty Deed | $10,300,000 | None Available | |
| Special Warranty Deed | -- | None Available | |
| Warranty Deed | $7,935,100 | None Available | |
| Warranty Deed | $6,950,000 | Attorneys Title Agency Aspen | |
| Warranty Deed | $3,795,000 | -- |
Mortgage History
| Date | Status | Loan Amount | Loan Type |
|---|---|---|---|
| Previous Owner | $1,500,000 | Purchase Money Mortgage |
Source: Aspen Glenwood MLS
MLS Number: 186641
APN: R012610
- 734 W Smuggler St Unit A
- 725 W Smuggler St
- 502 N 6th St
- 622 W Smuggler St
- 504 N 8th St
- 612 W Francis St
- 947 TBD W Smuggler St
- TBD N 8th St
- 716 & 718 W Hallam St
- 959 W Smuggler St
- 955 W Smuggler St
- 910 W Hallam St Unit 11
- 814 W Bleeker St Unit E5
- 411 Pearl Ct
- 100 N 8th St Unit 18
- 503 W Main St Unit B202
- 229 W Hallam St
- 767 Cemetery Ln
- 765 Cemetery Ln
- 333 W Hopkins Ave
- 736 W Smuggler St Unit B
- 521 N 7th St Unit B
- 716 W Francis St
- 624 W Francis St Unit B
- 925 W North St
- 630 W Hallam St Unit 1
- 307 N 6th St
- 517 W North St
- 901 W Francis St Unit 901
- 695 Meadows Rd
- 610 W Hallam St
- 910 W Hallam St Unit 910 hallam
- 533 W Francis St
- 602 W Hallam St
- 503 N 4th St
- 814 W Bleeker St Unit B2
- 814 W Bleeker St Unit D1
- 814 W Bleeker St Unit C4
- 500 W Francis St Unit 1
- 500 W Francis St Unit Main House

