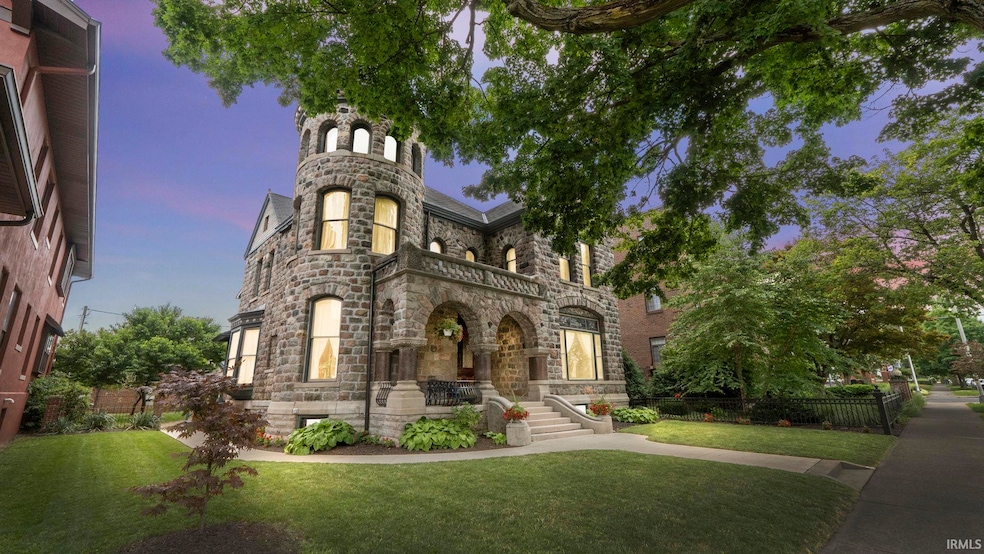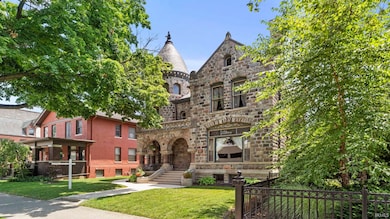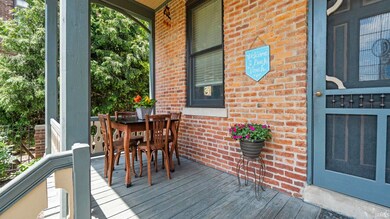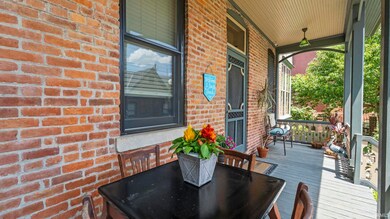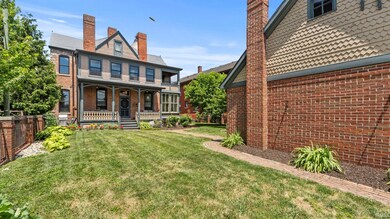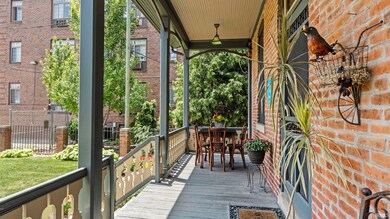721 W Wayne St Fort Wayne, IN 46802
Downtown Fort Wayne NeighborhoodEstimated payment $5,668/month
Highlights
- Fireplace in Bedroom
- Covered Patio or Porch
- 3 Car Detached Garage
- Wood Flooring
- Balcony
- Skylights
About This Home
GREAT INVESTMENT OPPORTUNITY. HOME OF LEWIS O. HULL, ONE OF THE YOUNGEST CIVIL WAR SOLDIERS AT 13 YEARS OLD. This is one of the most recognized homes in Fort Wayne and is featured on many old post cards and in magazines. The castle is a Richardsonian Romanesque and was designed by Wing and Mahurin and built in 1889. It has many outstanding architectural features. The 17 include foyer, grand foyer with open stairs and fireplace, living room, front parlor, library with large built-in cabinet, dining room with fireplace, conservatory, kitchen, servant's stairs and servants quarters, 1/2 bath on main level, 2nd level has four large bedrooms, master BR has original gas fireplace, large landing room, full bathroom, servant's quarters is 4th bedroom, 13' x 32' solarium with upper balcony overlooking rear yard, unfinished walk-up 3rd floor with finished tower room, full bath in lower level with finished utility room, 2 new GFA furnaces, 3 car brick garage with walk-up 2nd level, iron fenced year yard. Newer rubber slate-like roof shingles on house. 3 1/2 blocks to electric Works, 3 1/2 blocks to Parkview Field. 1 block to new downtown Lutheran Hospital, close to river greenway, many churches and parks. One of West Central's finest homes. Water damage, mostly on interior of 2nd level remains from a fire in august 2020. SHOWN BY APPOINTMENT ONLY TO QUALIFIED BUYERS. Interior and exterior have active alarms. Seller is licensed real estate broker.
Listing Agent
Glenn Ellenberger
Keystone Real Estate Sales, LLC Listed on: 06/12/2025
Home Details
Home Type
- Single Family
Est. Annual Taxes
- $8,363
Year Built
- Built in 1889
Lot Details
- 9,148 Sq Ft Lot
- Lot Dimensions are 60 x 150
- Aluminum or Metal Fence
- Landscaped
- Historic Home
Parking
- 3 Car Detached Garage
- Garage Door Opener
- Off-Street Parking
Home Design
- Brick Exterior Construction
- Shingle Roof
- Rubber Roof
- Stone Exterior Construction
Interior Spaces
- 3-Story Property
- Built-in Bookshelves
- Woodwork
- Crown Molding
- Skylights
- Entrance Foyer
- Dining Room with Fireplace
- 3 Fireplaces
- Formal Dining Room
- Wood Flooring
- Video Cameras
Bedrooms and Bathrooms
- 4 Bedrooms
- Fireplace in Bedroom
- Separate Shower
Partially Finished Basement
- Basement Fills Entire Space Under The House
- Exterior Basement Entry
- Stone or Rock in Basement
- 1 Bathroom in Basement
Outdoor Features
- Balcony
- Covered Patio or Porch
Location
- Suburban Location
Schools
- Washington Elementary School
- Portage Middle School
- Wayne High School
Utilities
- Forced Air Heating System
- Heating System Uses Gas
Community Details
- Rockhill Heirs Subdivision
Listing and Financial Details
- Assessor Parcel Number 02-12-02-362-002.000-074
Map
Home Values in the Area
Average Home Value in this Area
Tax History
| Year | Tax Paid | Tax Assessment Tax Assessment Total Assessment is a certain percentage of the fair market value that is determined by local assessors to be the total taxable value of land and additions on the property. | Land | Improvement |
|---|---|---|---|---|
| 2024 | $8,363 | $771,400 | $78,300 | $693,100 |
| 2023 | $8,363 | $719,000 | $78,300 | $640,700 |
| 2022 | $8,391 | $727,900 | $78,300 | $649,600 |
| 2021 | $6,433 | $563,300 | $78,300 | $485,000 |
| 2020 | $6,090 | $548,000 | $78,300 | $469,700 |
| 2019 | $5,563 | $503,900 | $24,000 | $479,900 |
| 2018 | $4,571 | $411,900 | $24,000 | $387,900 |
| 2017 | $3,887 | $347,600 | $24,000 | $323,600 |
| 2016 | $5,590 | $505,900 | $24,000 | $481,900 |
| 2014 | $4,762 | $457,000 | $28,500 | $428,500 |
| 2013 | $4,648 | $446,800 | $28,500 | $418,300 |
Property History
| Date | Event | Price | List to Sale | Price per Sq Ft |
|---|---|---|---|---|
| 06/12/2025 06/12/25 | For Sale | $949,900 | -- | $215 / Sq Ft |
Source: Indiana Regional MLS
MLS Number: 202522397
APN: 02-12-02-362-002.000-074
- 807 W Washington Blvd
- 813 W Berry St
- 1215 Jackson St
- 533 W Washington Blvd
- 601 Sturgis St
- 1125 Fulton St
- 1126 Fairfield Ave
- 1206 Fairfield Ave
- 818 Lavina St
- 824 Lavina St
- 1214 Fairfield Ave
- 919 Wilt St
- 1113 Rockhill St
- 518 W Brackenridge St
- 520 Lavina St
- 520 Lavina St Unit 101
- 520 Lavina St Unit 201
- 1124 W Jefferson Blvd
- 613 Lavina St
- 1304 Union St
- 835 W Wayne St
- 623 W Washington Blvd Unit Downtown Studio 500
- 719 Union St
- 1210 Union St
- 1250 Ewing St
- 877 Lavina St
- 1240 W Washington Blvd Unit 4
- 1240 W Washington Blvd Unit 1
- 301 W Jefferson Blvd
- 855 Webster St
- 647 Webster St
- 248 W Main St
- 938 Herman St
- 1202 W Main St Unit 201
- 112 W Washington Blvd Unit 319
- 113 W Wayne St Unit 410
- 124 W Superior St
- 102 W Superior St
- 609 Fry St Unit 8
- 1126 Degroff St
