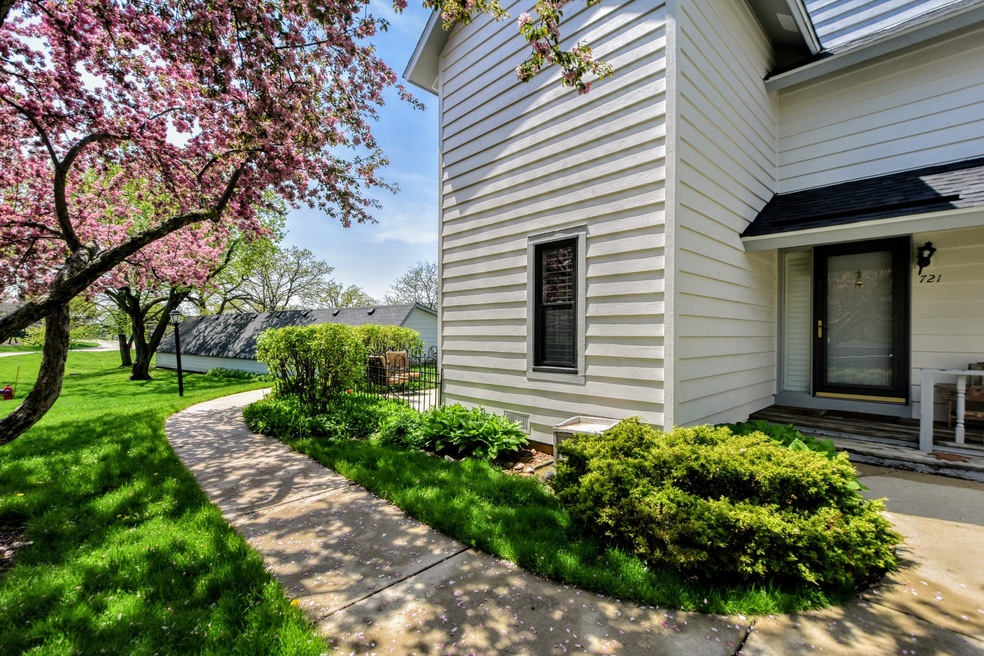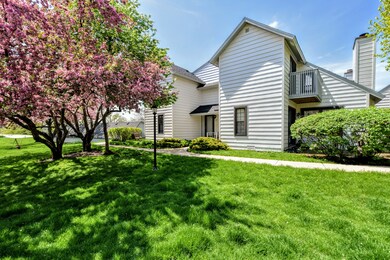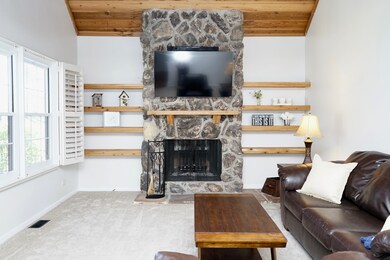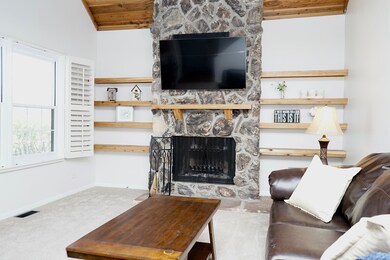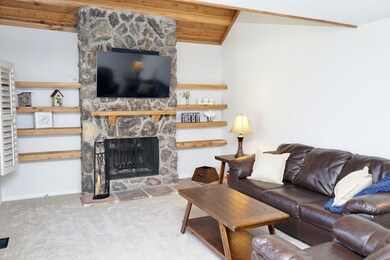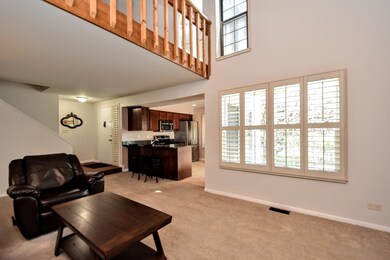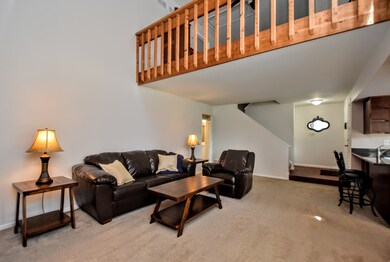
721 Wakefield Rd Unit U50 Gurnee, IL 60031
Highlights
- Landscaped Professionally
- Deck
- Main Floor Bedroom
- Woodland Elementary School Rated A-
- Vaulted Ceiling
- Loft
About This Home
As of June 2021Desire Turn-key? Look no further! This townhome will make your heart sing! Gorgeous updates throughout! Step in to happiness. Soaring Ship-lap vaulted ceiling in living room open to fabulous updated kitchen gleaming with stainless steel appliances, granite surface, an abundance of prep space, Cherry Cabinets and sliders to scenic patio! Ideal patio surrounded by mature flowering trees & greenery to make your outdoor BBQ's private and beautiful. 1st floor Bedroom with Full Bath! Spacious Master suite, Guest suite with unique charm, updated baths with spectacular finishes. Need an office/den or flex space? We have a fantastic loft space to use as you desire. Get out and swim in the pool, play a great game of tennis, enjoy a round of golf ~ all in your backyard! Close to major highways, dining, entertainment, parks and schools.
Last Agent to Sell the Property
Keller Williams North Shore West License #475173000 Listed on: 05/17/2018

Last Buyer's Agent
Jane Hawkins
Coldwell Banker Residential Brokerage
Townhouse Details
Home Type
- Townhome
Est. Annual Taxes
- $5,264
Year Built | Renovated
- 1976 | 2015
Lot Details
- Landscaped Professionally
HOA Fees
- $362 per month
Parking
- Detached Garage
- Garage Transmitter
- Garage Door Opener
- Driveway
- Parking Included in Price
- Garage Is Owned
Home Design
- Slab Foundation
- Asphalt Shingled Roof
- Cedar
Interior Spaces
- Vaulted Ceiling
- Skylights
- Wood Burning Fireplace
- Entrance Foyer
- Loft
Kitchen
- Breakfast Bar
- Oven or Range
- Microwave
- Dishwasher
- Stainless Steel Appliances
Bedrooms and Bathrooms
- Main Floor Bedroom
- Primary Bathroom is a Full Bathroom
- Bathroom on Main Level
Laundry
- Laundry on main level
- Dryer
- Washer
Home Security
Outdoor Features
- Balcony
- Deck
- Patio
Utilities
- Forced Air Heating and Cooling System
- Heating System Uses Gas
Listing and Financial Details
- Homeowner Tax Exemptions
Community Details
Pet Policy
- Pets Allowed
Additional Features
- Common Area
- Storm Screens
Ownership History
Purchase Details
Home Financials for this Owner
Home Financials are based on the most recent Mortgage that was taken out on this home.Purchase Details
Home Financials for this Owner
Home Financials are based on the most recent Mortgage that was taken out on this home.Purchase Details
Home Financials for this Owner
Home Financials are based on the most recent Mortgage that was taken out on this home.Purchase Details
Similar Home in Gurnee, IL
Home Values in the Area
Average Home Value in this Area
Purchase History
| Date | Type | Sale Price | Title Company |
|---|---|---|---|
| Warranty Deed | $172,000 | Greater Illinois Title Co | |
| Warranty Deed | $150,500 | Citywide Title Corporation | |
| Warranty Deed | $116,500 | Fidelity Natl Title Ins Co | |
| Warranty Deed | $88,500 | -- |
Mortgage History
| Date | Status | Loan Amount | Loan Type |
|---|---|---|---|
| Previous Owner | $163,400 | New Conventional | |
| Previous Owner | $120,400 | New Conventional | |
| Previous Owner | $114,389 | FHA |
Property History
| Date | Event | Price | Change | Sq Ft Price |
|---|---|---|---|---|
| 06/25/2021 06/25/21 | Sold | $172,000 | +1.2% | $130 / Sq Ft |
| 05/19/2021 05/19/21 | Pending | -- | -- | -- |
| 05/19/2021 05/19/21 | For Sale | -- | -- | -- |
| 05/19/2021 05/19/21 | For Sale | $169,900 | -1.2% | $128 / Sq Ft |
| 05/17/2021 05/17/21 | Off Market | $172,000 | -- | -- |
| 05/15/2021 05/15/21 | For Sale | $169,900 | -1.2% | $128 / Sq Ft |
| 04/30/2021 04/30/21 | Pending | -- | -- | -- |
| 04/30/2021 04/30/21 | Off Market | $172,000 | -- | -- |
| 04/28/2021 04/28/21 | For Sale | $169,900 | -1.2% | $128 / Sq Ft |
| 04/20/2021 04/20/21 | Pending | -- | -- | -- |
| 04/17/2021 04/17/21 | Off Market | $172,000 | -- | -- |
| 03/31/2021 03/31/21 | For Sale | $169,900 | 0.0% | $128 / Sq Ft |
| 05/06/2020 05/06/20 | Rented | $1,450 | 0.0% | -- |
| 05/06/2020 05/06/20 | Off Market | $1,450 | -- | -- |
| 04/17/2020 04/17/20 | For Rent | $1,450 | 0.0% | -- |
| 06/25/2018 06/25/18 | Sold | $150,500 | +7.5% | $113 / Sq Ft |
| 05/21/2018 05/21/18 | Pending | -- | -- | -- |
| 05/17/2018 05/17/18 | For Sale | $140,000 | +20.2% | $106 / Sq Ft |
| 12/28/2015 12/28/15 | Sold | $116,500 | -2.8% | $88 / Sq Ft |
| 11/15/2015 11/15/15 | Pending | -- | -- | -- |
| 11/05/2015 11/05/15 | For Sale | $119,900 | -- | $90 / Sq Ft |
Tax History Compared to Growth
Tax History
| Year | Tax Paid | Tax Assessment Tax Assessment Total Assessment is a certain percentage of the fair market value that is determined by local assessors to be the total taxable value of land and additions on the property. | Land | Improvement |
|---|---|---|---|---|
| 2024 | $5,264 | $57,698 | $8,185 | $49,513 |
| 2023 | $4,665 | $53,568 | $7,599 | $45,969 |
| 2022 | $4,665 | $47,862 | $5,929 | $41,933 |
| 2021 | $3,987 | $43,342 | $5,369 | $37,973 |
| 2020 | $3,864 | $42,277 | $5,237 | $37,040 |
| 2019 | $3,216 | $41,050 | $5,085 | $35,965 |
| 2018 | $2,203 | $30,414 | $2,676 | $27,738 |
| 2017 | $2,173 | $29,542 | $2,599 | $26,943 |
| 2016 | $2,136 | $28,226 | $2,483 | $25,743 |
| 2015 | $1,562 | $26,770 | $2,355 | $24,415 |
| 2014 | $1,449 | $25,651 | $2,323 | $23,328 |
| 2012 | $2,718 | $25,848 | $2,341 | $23,507 |
Agents Affiliated with this Home
-

Seller's Agent in 2021
Scott Paul
RE/MAX Suburban
(847) 274-3591
99 in this area
149 Total Sales
-

Buyer's Agent in 2021
John Zimmers
EXIT Strategy Realty
(773) 617-4734
1 in this area
44 Total Sales
-

Buyer's Agent in 2020
Rick Brown
Keller Williams North Shore West
(847) 400-6018
4 in this area
42 Total Sales
-

Seller's Agent in 2018
Annie Sullivan
Keller Williams North Shore West
(224) 577-9004
59 in this area
308 Total Sales
-
J
Buyer's Agent in 2018
Jane Hawkins
Coldwell Banker Residential Brokerage
-

Buyer's Agent in 2015
Amy Kite
Keller Williams Infinity
(224) 337-2788
25 in this area
1,124 Total Sales
Map
Source: Midwest Real Estate Data (MRED)
MLS Number: MRD09953594
APN: 07-28-201-052
- 660 Beth Ct
- 741 Colby Ct Unit U42
- 648 White Ct
- 638 Dordan Ct
- 758 Sizer Rd Unit U178
- 6109 Golfview Dr
- 6121 Brookstone Place
- 711 Creekside Cir Unit 103
- 930 Taylor Dr Unit 310
- 917 Vose Dr Unit 304
- 6162 Crossland Blvd Unit 3
- 6273 Eagle Ridge Dr
- 920 Vose Dr Unit 612
- 455 Hickory Haven Dr E
- 716 Darnell Ln
- 416 Hickory Haven Dr E
- 6191 Oakmont Ln
- 6406 Cunningham Ct
- 33430 N Hunt Club Rd
- 1109 Rebecca Ct
