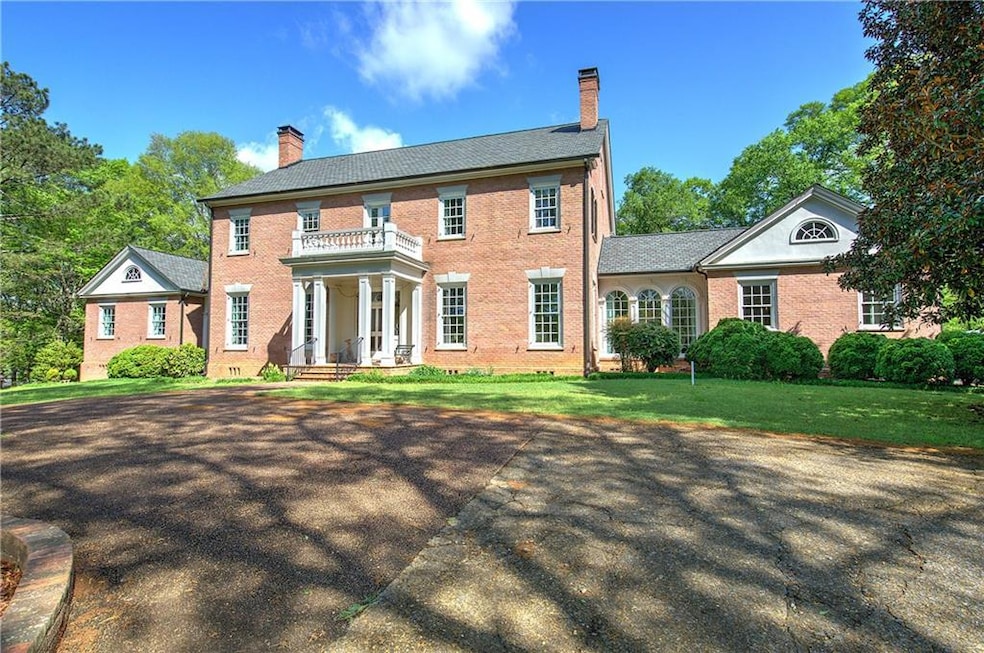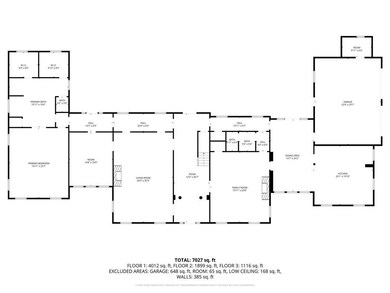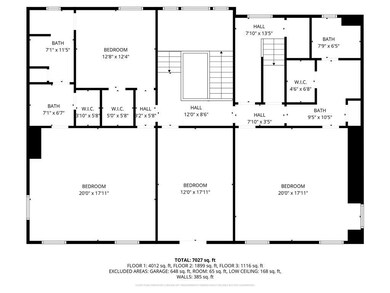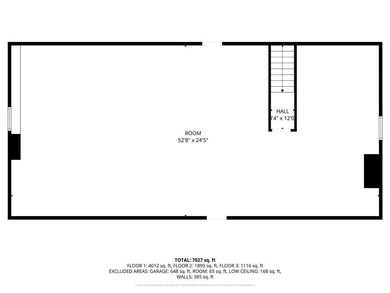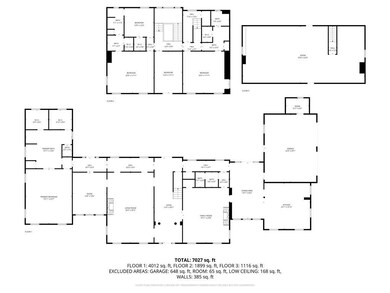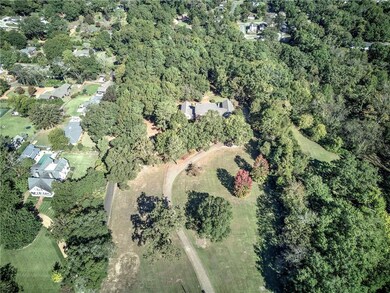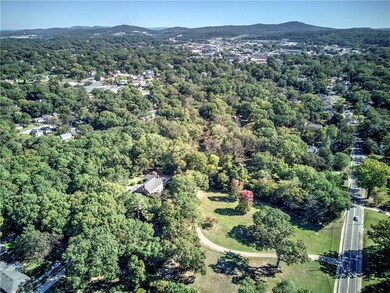721 West Ave Cartersville, GA 30120
Estimated payment $10,988/month
Highlights
- Barn
- Separate his and hers bathrooms
- 7.5 Acre Lot
- Dommerich Elementary School Rated A
- Sitting Area In Primary Bedroom
- Wolf Appliances
About This Home
Welcome to this amazing custom brick-built estate home with luxury finishes and over 6500 sq ft on 7.5 acres located on historical, established West Avenue. The pebbled concrete driveway curves past mature hardwoods to the impressive traditional & symmetrical exterior that is mirrored at the back of the home. The property has 4 oversized bedrooms, 3 full bathrooms & 2 half baths, huge living spaces and outdoor areas. The custom floor plan designed for entertaining and comfortable living with more upgrades than you can imagine. Located in the heart of Cartersville on the most sought-after street in town. The main level features 10’ ceilings, hardwood floors, crown molding and designer lighting & fixtures throughout. This well-built home has been updated with a renovated chef’s kitchen and spa master bath offering beauty and modern conveniences for your family. Guests are instantly impressed as they enter a light-filled foyer surrounded by a large family room & formal dining room with dining for 12+. The gourmet kitchen is equipped with upgraded cabinets with ample storage, custom range hood, a Wolf gas range/ovens, a wine fridge, Sub Zero professional series refrigerator & freezer, a pot filler, double sinks and a huge island and plenty of counter space - all designed for serious chefs and entertaining large crowds. The kitchen opens to the keeping room & breakfast room. The main floor also has a private office, a half bath and a rear hallway with access to the outdoor slate patio allowing for multiple dining & entertainment options. The oversized owner's suite features a huge sitting area, his and her walk-in closets and a spa-inspired bathroom with a marble throughout, a walk-in shower, a soaking tub and a double vanity - all perfect for a relaxing retreat. Upstairs you will find 3 large bedrooms & 2 full baths plus a den that could be used as an additional bedroom. Also on the 3rd floor is a finished large bonus room with ample storage or another fun space for the family. The estate runs the entire block with a grassy front lawn, professional landscaping, rear fenced lawn and additional acreage that is wooded for privacy allowing for outdoor relaxation and recreation options. A 2-bay garage with a half bath, & attic storage completes the home. This is truly a one-of-a-kind estate!
Home Details
Home Type
- Single Family
Est. Annual Taxes
- $13,034
Year Built
- Built in 1988
Lot Details
- 7.5 Acre Lot
- Lot Dimensions are 920 x 355
- Landscaped
- Private Lot
- Level Lot
- Irrigation Equipment
- Wooded Lot
Parking
- 2 Car Garage
- Parking Pad
- Side Facing Garage
Home Design
- Traditional Architecture
- Shingle Roof
- Four Sided Brick Exterior Elevation
Interior Spaces
- 6,500 Sq Ft Home
- 3-Story Property
- Bookcases
- Crown Molding
- Ceiling Fan
- Fireplace Features Masonry
- Two Story Entrance Foyer
- Great Room
- Living Room with Fireplace
- 2 Fireplaces
- Dining Room Seats More Than Twelve
- Breakfast Room
- Home Office
- Bonus Room
- Keeping Room
- Fire and Smoke Detector
Kitchen
- Double Oven
- Electric Range
- Microwave
- Dishwasher
- Wolf Appliances
- Kitchen Island
- Solid Surface Countertops
- Wood Stained Kitchen Cabinets
Flooring
- Wood
- Carpet
Bedrooms and Bathrooms
- Sitting Area In Primary Bedroom
- 4 Bedrooms | 1 Primary Bedroom on Main
- Separate his and hers bathrooms
- Soaking Tub
- Shower Only
Laundry
- Laundry Room
- Laundry on main level
Basement
- Partial Basement
- Exterior Basement Entry
Outdoor Features
- Patio
- Front Porch
Schools
- Cartersville Elementary School
- Cartersville High School
Utilities
- Central Air
- Heat Pump System
- Electric Water Heater
Additional Features
- Accessible Entrance
- Barn
Listing and Financial Details
- Assessor Parcel Number C015 0006 001
Map
Home Values in the Area
Average Home Value in this Area
Tax History
| Year | Tax Paid | Tax Assessment Tax Assessment Total Assessment is a certain percentage of the fair market value that is determined by local assessors to be the total taxable value of land and additions on the property. | Land | Improvement |
|---|---|---|---|---|
| 2024 | $14,388 | $520,000 | $110,000 | $410,000 |
| 2023 | $13,034 | $456,438 | $200,000 | $256,438 |
| 2022 | $12,064 | $456,438 | $200,000 | $256,438 |
| 2021 | $9,895 | $364,205 | $150,000 | $214,205 |
| 2020 | $10,276 | $364,205 | $150,000 | $214,205 |
| 2019 | $10,002 | $344,951 | $150,000 | $194,951 |
| 2018 | $9,964 | $341,200 | $75,000 | $266,200 |
| 2017 | $10,176 | $341,200 | $75,000 | $266,200 |
| 2016 | $10,341 | $341,200 | $75,000 | $266,200 |
| 2015 | $10,226 | $344,880 | $75,000 | $269,880 |
| 2014 | $9,910 | $345,680 | $120,000 | $225,680 |
| 2013 | -- | $345,680 | $120,000 | $225,680 |
Property History
| Date | Event | Price | List to Sale | Price per Sq Ft | Prior Sale |
|---|---|---|---|---|---|
| 11/19/2025 11/19/25 | Pending | -- | -- | -- | |
| 11/03/2025 11/03/25 | For Sale | $1,875,000 | +115.6% | -- | |
| 12/23/2014 12/23/14 | Sold | $869,500 | -37.9% | $135 / Sq Ft | View Prior Sale |
| 11/23/2014 11/23/14 | Pending | -- | -- | -- | |
| 08/01/2014 08/01/14 | For Sale | $1,400,000 | -- | $217 / Sq Ft |
Purchase History
| Date | Type | Sale Price | Title Company |
|---|---|---|---|
| Warranty Deed | $869,500 | -- |
Source: First Multiple Listing Service (FMLS)
MLS Number: 7675501
APN: C015-0006-001
