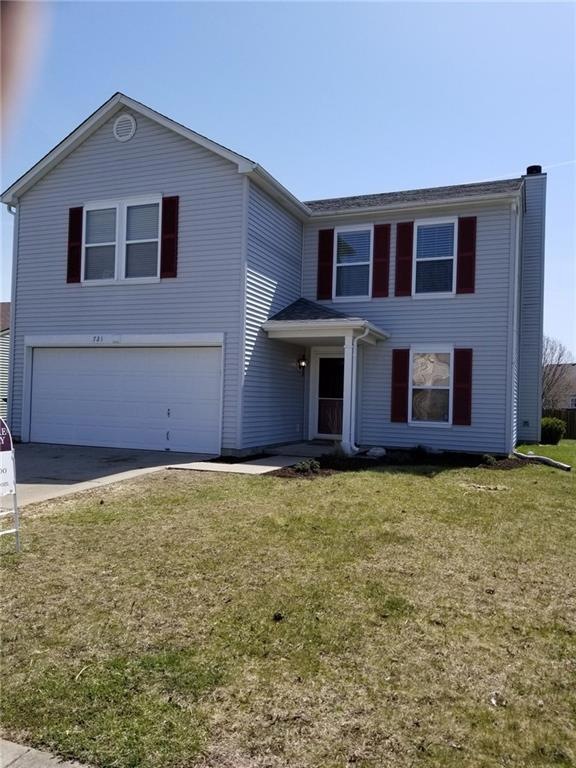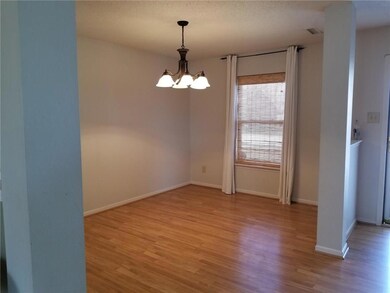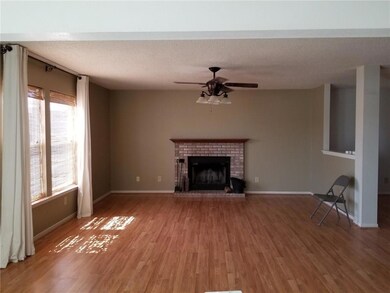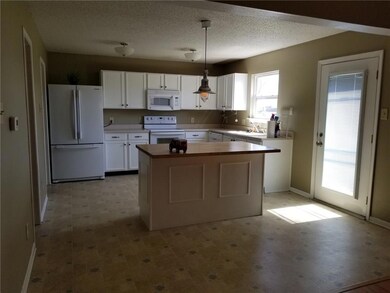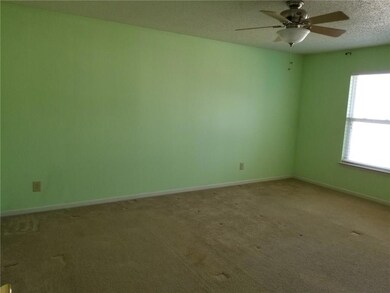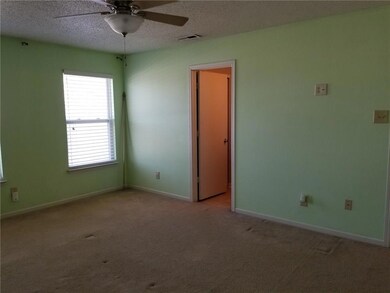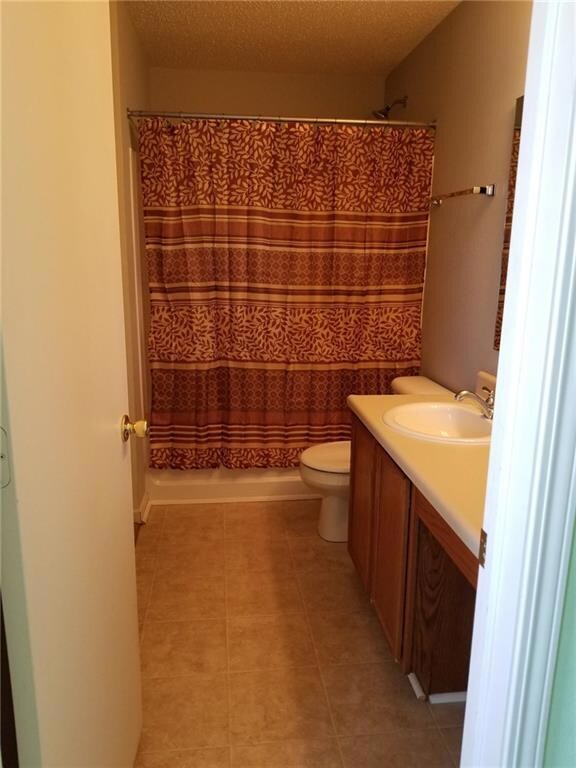
721 Wheat Field Ln Whiteland, IN 46184
Highlights
- Home fronts a pond
- Separate Formal Living Room
- 2 Car Attached Garage
- Traditional Architecture
- Covered patio or porch
- 5-minute walk to Country Gate Park
About This Home
As of November 20213 bedroom, 2.5 bath in Country Gate Subdivision. Clark Pleasant school system. Close to everything. Move in condition. Family room with cozy wood burning fireplace. Huge loft area. Master bedroom with big walk in closet, garden/shower combo. Paver Patio in backyard with view of pond. Laundry room with pantry.
Last Agent to Sell the Property
Berkshire Hathaway Home License #RB14038935 Listed on: 04/12/2018

Last Buyer's Agent
Phillip Hawkins
Indiana Real Estate Group, LLC
Home Details
Home Type
- Single Family
Est. Annual Taxes
- $1,266
Year Built
- Built in 2003
Lot Details
- 6,098 Sq Ft Lot
- Home fronts a pond
- Landscaped with Trees
HOA Fees
- $17 Monthly HOA Fees
Parking
- 2 Car Attached Garage
- Garage Door Opener
Home Design
- Traditional Architecture
- Slab Foundation
- Vinyl Siding
Interior Spaces
- 2-Story Property
- Woodwork
- Paddle Fans
- Vinyl Clad Windows
- Window Screens
- Family Room with Fireplace
- Separate Formal Living Room
- Attic Access Panel
- Laundry on main level
Kitchen
- Eat-In Kitchen
- Gas Oven
- Microwave
- Dishwasher
- Disposal
Flooring
- Carpet
- Laminate
- Vinyl
Bedrooms and Bathrooms
- 3 Bedrooms
- Walk-In Closet
Home Security
- Security System Owned
- Fire and Smoke Detector
Outdoor Features
- Covered patio or porch
Utilities
- Forced Air Heating System
- Heating System Uses Gas
- Gas Water Heater
Community Details
- Association fees include maintenance, parkplayground, snow removal
- Country Gate Subdivision
- Property managed by Community Srvc Assoc of IN
Listing and Financial Details
- Legal Lot and Block 48 / 1
- Assessor Parcel Number 410516042059000027
Ownership History
Purchase Details
Home Financials for this Owner
Home Financials are based on the most recent Mortgage that was taken out on this home.Purchase Details
Home Financials for this Owner
Home Financials are based on the most recent Mortgage that was taken out on this home.Purchase Details
Home Financials for this Owner
Home Financials are based on the most recent Mortgage that was taken out on this home.Purchase Details
Home Financials for this Owner
Home Financials are based on the most recent Mortgage that was taken out on this home.Similar Home in Whiteland, IN
Home Values in the Area
Average Home Value in this Area
Purchase History
| Date | Type | Sale Price | Title Company |
|---|---|---|---|
| Warranty Deed | $245,000 | None Available | |
| Warranty Deed | -- | -- | |
| Warranty Deed | -- | None Available | |
| Warranty Deed | -- | Security Title Services |
Mortgage History
| Date | Status | Loan Amount | Loan Type |
|---|---|---|---|
| Previous Owner | $135,000 | New Conventional | |
| Previous Owner | $103,700 | No Value Available | |
| Previous Owner | $47,000 | Stand Alone Second |
Property History
| Date | Event | Price | Change | Sq Ft Price |
|---|---|---|---|---|
| 11/29/2021 11/29/21 | Sold | $245,000 | -5.7% | $121 / Sq Ft |
| 10/25/2021 10/25/21 | Pending | -- | -- | -- |
| 10/21/2021 10/21/21 | For Sale | -- | -- | -- |
| 10/06/2021 10/06/21 | Pending | -- | -- | -- |
| 10/01/2021 10/01/21 | For Sale | $259,900 | +73.3% | $128 / Sq Ft |
| 05/25/2018 05/25/18 | Sold | $150,000 | 0.0% | $74 / Sq Ft |
| 04/13/2018 04/13/18 | Pending | -- | -- | -- |
| 04/12/2018 04/12/18 | For Sale | $150,000 | +11.9% | $74 / Sq Ft |
| 11/29/2016 11/29/16 | Sold | $134,000 | 0.0% | $66 / Sq Ft |
| 10/24/2016 10/24/16 | Off Market | $134,000 | -- | -- |
| 10/19/2016 10/19/16 | For Sale | $134,000 | -- | $66 / Sq Ft |
Tax History Compared to Growth
Tax History
| Year | Tax Paid | Tax Assessment Tax Assessment Total Assessment is a certain percentage of the fair market value that is determined by local assessors to be the total taxable value of land and additions on the property. | Land | Improvement |
|---|---|---|---|---|
| 2024 | $4,957 | $237,300 | $56,000 | $181,300 |
| 2023 | $4,851 | $232,600 | $56,000 | $176,600 |
| 2022 | $4,159 | $200,200 | $29,900 | $170,300 |
| 2021 | $1,764 | $169,700 | $29,900 | $139,800 |
| 2020 | $1,557 | $149,300 | $29,900 | $119,400 |
| 2019 | $1,465 | $140,600 | $29,900 | $110,700 |
| 2018 | $1,342 | $134,300 | $15,700 | $118,600 |
| 2017 | $1,287 | $128,700 | $15,700 | $113,000 |
| 2016 | $1,266 | $126,600 | $15,700 | $110,900 |
| 2014 | $1,197 | $118,600 | $19,100 | $99,500 |
| 2013 | $1,197 | $119,700 | $19,100 | $100,600 |
Agents Affiliated with this Home
-

Seller's Agent in 2021
Phillip Hawkins
Indiana Real Estate Group, LLC
(317) 946-5459
2 in this area
67 Total Sales
-
R
Buyer's Agent in 2021
Robert Salmons
Entera Realty
-

Seller's Agent in 2018
Hilda Ellis
Berkshire Hathaway Home
(317) 443-8806
2 in this area
190 Total Sales
-

Seller's Agent in 2016
Jeff Paxson
Jeff Paxson Team
(317) 883-2121
8 in this area
516 Total Sales
-

Seller Co-Listing Agent in 2016
Daniel Moran
Jeff Paxson Real Estate Browns
(317) 340-8780
200 Total Sales
Map
Source: MIBOR Broker Listing Cooperative®
MLS Number: 21558032
APN: 41-05-16-042-059.000-027
- 780 Wheat Field Ln
- 581 Beehler Dr
- 546 Greenwood Trace Dr
- 1039 Eastlawn Dr
- 6540 N Us Highway 31
- 1108 Warwick Dr
- 2735 Linwood Ave
- 2725 Linwood Ave
- 1256 Taggart Way
- 1209 Taggart Way
- 966 Elmwood Ln
- 18 Meadow Creek Blvd E
- 890 Norfolk Ln
- 898 Norfolk Ln
- 852 Hardin Place
- 860 Hardin Place
- 915 Norfolk Ln
- 868 Hardin Place
- 908 Norfolk Ln
- 918 Norfolk Ln
