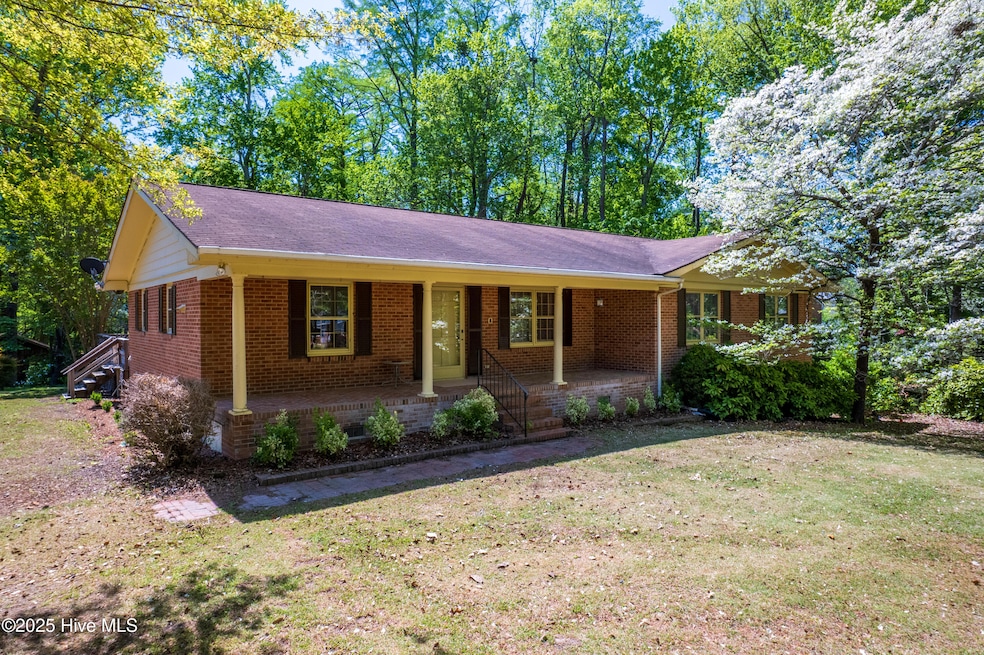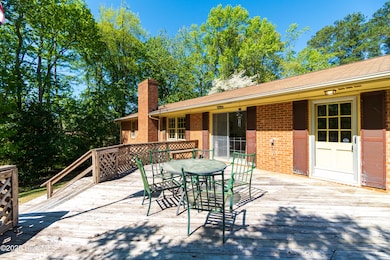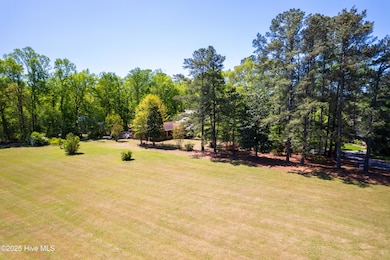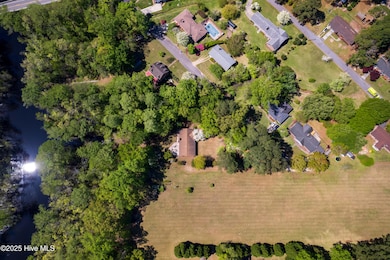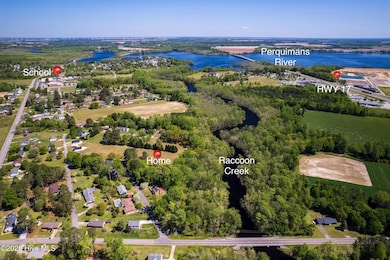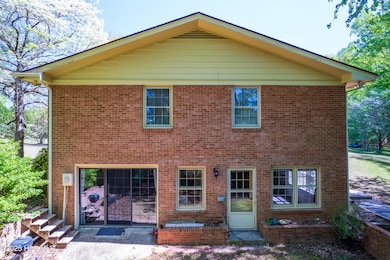721 Whedbee Dr Hertford, NC 27944
Estimated payment $2,812/month
Total Views
20,158
3
Beds
3
Baths
3,558
Sq Ft
$135
Price per Sq Ft
Highlights
- Boat Dock
- Waterfront
- Deck
- Horses Allowed On Property
- 5.69 Acre Lot
- 1 Fireplace
About This Home
This unique property has 3 bedroom 3 full baths with multiple BONUS ROOMS! Land, privacy, location! Tucked away in a private setting, yet just one minute to Ocean Hwy 17, only a couple minutes to downtown Hertford, the high school, shopping, restaurants, grocery and more. This home has something for everyone! Schedule your showing today and be blown away by the amount of space and possibilities it has to offer!
Home Details
Home Type
- Single Family
Est. Annual Taxes
- $3,123
Year Built
- Built in 1968
Lot Details
- 5.69 Acre Lot
- Lot Dimensions are 196x536x45x86x16x11x15x176x19x441
- Waterfront
- Street terminates at a dead end
- Property is zoned R10
Home Design
- Brick Exterior Construction
- Combination Foundation
- Wood Frame Construction
- Shingle Roof
- Vinyl Siding
- Stick Built Home
Interior Spaces
- 3,558 Sq Ft Home
- 1-Story Property
- Wet Bar
- Bookcases
- Ceiling Fan
- 1 Fireplace
- Mud Room
- Formal Dining Room
- Carpet
- Water Views
- Pull Down Stairs to Attic
- Dishwasher
- Washer and Dryer Hookup
- Basement
Bedrooms and Bathrooms
- 3 Bedrooms
- 3 Full Bathrooms
- Walk-in Shower
Outdoor Features
- Deck
- Covered Patio or Porch
- Separate Outdoor Workshop
- Shed
Schools
- Perquimans Central/Hertford Grammar Elementary School
- Perquimans County Middle School
- Perquimans County High School
Horse Facilities and Amenities
- Horses Allowed On Property
Utilities
- Heating System Uses Natural Gas
- Heating System Uses Wood
- Heat Pump System
- Electric Water Heater
Listing and Financial Details
- Assessor Parcel Number 3-0040-Am002-H
Community Details
Overview
- No Home Owners Association
Recreation
- Boat Dock
- Horses Allowed in Community
Map
Create a Home Valuation Report for This Property
The Home Valuation Report is an in-depth analysis detailing your home's value as well as a comparison with similar homes in the area
Home Values in the Area
Average Home Value in this Area
Tax History
| Year | Tax Paid | Tax Assessment Tax Assessment Total Assessment is a certain percentage of the fair market value that is determined by local assessors to be the total taxable value of land and additions on the property. | Land | Improvement |
|---|---|---|---|---|
| 2024 | $3,123 | $268,400 | $45,300 | $223,100 |
| 2023 | $2,456 | $180,900 | $45,300 | $135,600 |
| 2022 | $2,456 | $180,900 | $45,300 | $135,600 |
| 2021 | $2,273 | $180,900 | $45,300 | $135,600 |
| 2020 | $2,232 | $180,900 | $45,300 | $135,600 |
| 2018 | $2,042 | $180,900 | $45,300 | $135,600 |
| 2017 | $2,042 | $180,900 | $45,300 | $135,600 |
| 2016 | $2,033 | $180,900 | $45,300 | $135,600 |
| 2015 | -- | $236,700 | $53,500 | $183,200 |
| 2014 | -- | $236,700 | $53,500 | $183,200 |
Source: Public Records
Property History
| Date | Event | Price | Change | Sq Ft Price |
|---|---|---|---|---|
| 07/28/2025 07/28/25 | Price Changed | $479,000 | -4.0% | $135 / Sq Ft |
| 04/21/2025 04/21/25 | For Sale | $499,000 | -5.0% | $140 / Sq Ft |
| 01/10/2025 01/10/25 | For Sale | $525,000 | -- | $148 / Sq Ft |
Source: Hive MLS
Source: Hive MLS
MLS Number: 100502402
APN: 3-0040-AM002-H
Nearby Homes
- 720 S Edenton Road St
- 205 Crescent Dr
- 503 Castleton Dr
- 176 Sunset Dr
- 90 Sunset Dr
- 89 Sunset Dr
- 334 King St
- 409 W Market St
- 331 W Grubb St
- 108 N Covent Garden St
- 110 N Front St
- 202 Woodland Cir
- 204 Woodland Cir
- 4 Bethal Creek Ln Unit 4
- 719 Pennsylvania Ave
- 727 Pennsylvania Ave Unit Lot 80-1
- 727 Pennsylvania Ave
- 207 Saunders St
- 1205 Harvey Point Rd
- 1251 Center Hill Hwy
- 161 Pinewood Trail
- 213 Tyler Ln
- 207 S Oakum St Unit B
- 112 W Water St
- 3895 Waterside Dr
- 148 Wharf Landing Dr Unit F
- 106 Farm Dr
- 828 Westway St
- 110 Georgia Dr
- 1705 Pine St
- 606 W Church St
- 500 W Church St
- 710 Beech St
- 102 Bonney St
- 810 Park St
- 1870 Weeksville Rd
- 508 E Main St Unit 304
- 2100 Aydlett Dr
- 704 Agawam St Unit 1
- 1105 E Williams Cir
