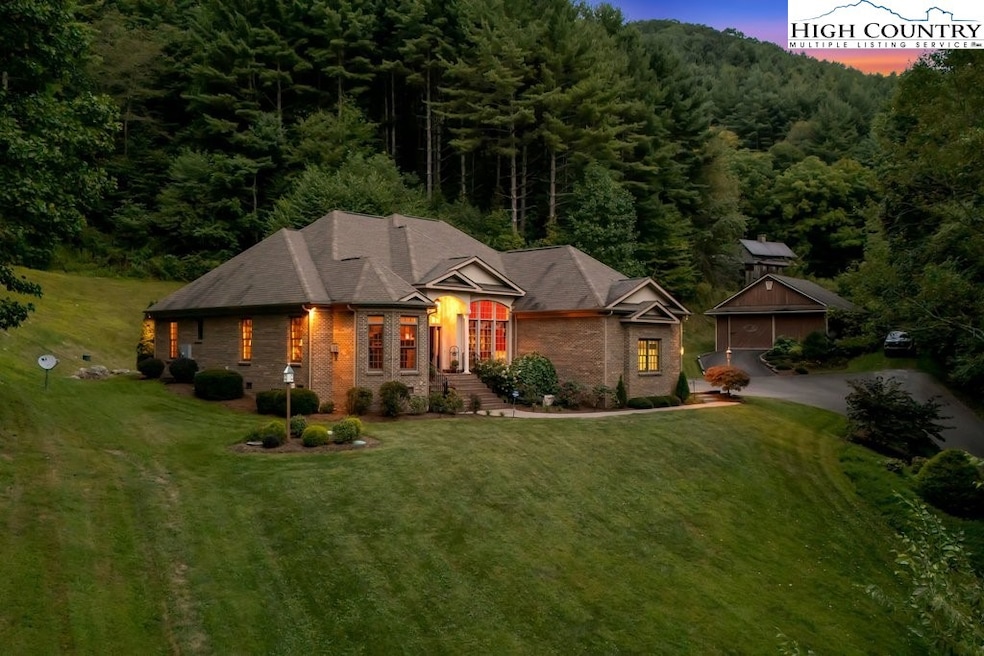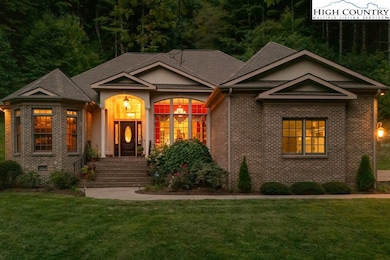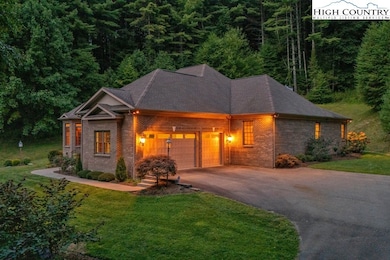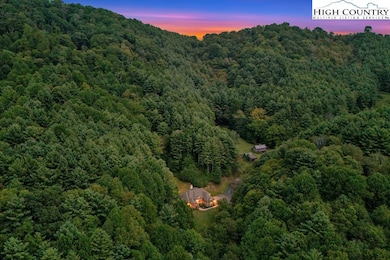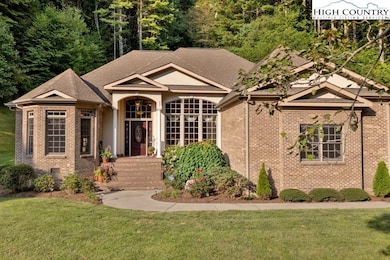
721 Will Glenn Rd Sugar Grove, NC 28679
Estimated payment $8,635/month
Highlights
- Horse Facilities
- Barn
- Views of Trees
- Watauga High School Rated A-
- Horses Allowed On Property
- 47.41 Acre Lot
About This Home
Introducing a rare opportunity to own a stunning custom mountain home in Sugar Grove, offering the seamless blend of convenience, privacy and luxury. Just outside downtown Boone, this exquisite property features over 47 acres of wooded and pastured land, well suited for an equestrian estate or a secluded family compound. With multiple build sites offering breathtaking mountain views, this unrestricted property provides endless possibilities. The estate includes several acres of flat pasture with additional well, garden, outbuildings and a 948-square-foot barn/workshop/garage, making it ideal for horses, livestock or your next project. Outdoor enthusiasts will appreciate the extensive horseback riding, ATV and hiking trails, as well as prime hunting opportunities, with some of the largest deer in the area found here. Inside, the home boasts elegant birch hardwood floors throughout, recessed ceilings with ambient lighting, and crown and base molding that add to the elevated charm. The main level offers the convenience of one-level living, with a formal dining room, a sunken living room and a cozy den featuring a massive flagstone fireplace. The gourmet kitchen is a chef’s dream, complete with a copper farm sink, granite countertops, a snack bar, a breakfast area and a large walk-in pantry. The recently updated primary bath is a luxurious retreat, featuring a large walk-thru shower, an air bath whirlpool tub, granite countertops, double vanities, heated stone tile floors and automated Toto bidet toilet. The primary suite is equally impressive, with hardwood floors, two walk-in closets, double-sided fireplace and recessed ceiling. The fourth bedroom is set up as an oversized laundry room but there is another laundry room available on the main level. An upstairs bonus room offers additional space for a workout room, office, playroom or game room. This property is a gem, offering unparalleled privacy, luxury and convenience.
Listing Agent
Premier Sotheby's International Realty- Banner Elk Brokerage Phone: 828-406-2937 Listed on: 09/05/2024

Home Details
Home Type
- Single Family
Est. Annual Taxes
- $4,757
Year Built
- Built in 2009
Lot Details
- 47.41 Acre Lot
- Property is Fully Fenced
Parking
- 2 Car Attached Garage
- Driveway
Home Design
- Traditional Architecture
- Brick Exterior Construction
- Shingle Roof
- Architectural Shingle Roof
- Stucco Exterior
- Masonry
Interior Spaces
- 3,333 Sq Ft Home
- 2-Story Property
- Central Vacuum
- Wired For Sound
- Tray Ceiling
- Vaulted Ceiling
- 2 Fireplaces
- Fireplace Features Masonry
- Gas Fireplace
- Propane Fireplace
- Double Pane Windows
- Window Treatments
- Views of Trees
- Crawl Space
- Home Security System
- Attic
Kitchen
- Electric Cooktop
- Recirculated Exhaust Fan
- Microwave
- Dishwasher
Bedrooms and Bathrooms
- 4 Bedrooms
- Secondary Bathroom Jetted Tub
Laundry
- Laundry on main level
- Dryer
- Washer
Outdoor Features
- Open Patio
- Fire Pit
- Outbuilding
Schools
- Bethel Elementary School
- Watauga High School
Utilities
- Two Cooling Systems Mounted To A Wall/Window
- Central Air
- Heat Pump System
- Power Generator
- Private Water Source
- Well
- Electric Water Heater
- High Speed Internet
Additional Features
- Barn
- Horses Allowed On Property
Listing and Financial Details
- Home warranty included in the sale of the property
- Long Term Rental Allowed
- Assessor Parcel Number 1963-40-9846-000
Community Details
Overview
- No Home Owners Association
Recreation
- Horse Facilities
- Trails
Map
Home Values in the Area
Average Home Value in this Area
Tax History
| Year | Tax Paid | Tax Assessment Tax Assessment Total Assessment is a certain percentage of the fair market value that is determined by local assessors to be the total taxable value of land and additions on the property. | Land | Improvement |
|---|---|---|---|---|
| 2024 | $3,284 | $1,264,700 | $444,900 | $819,800 |
| 2023 | $4,734 | $1,264,700 | $444,900 | $819,800 |
| 2022 | $4,734 | $1,264,700 | $444,900 | $819,800 |
| 2021 | $3,414 | $735,900 | $240,400 | $495,500 |
| 2020 | $3,414 | $735,900 | $240,400 | $495,500 |
| 2019 | $3,414 | $735,900 | $240,400 | $495,500 |
| 2018 | $3,046 | $735,900 | $240,400 | $495,500 |
| 2017 | $3,046 | $735,900 | $240,400 | $495,500 |
| 2013 | -- | $566,000 | $124,500 | $441,500 |
Property History
| Date | Event | Price | Change | Sq Ft Price |
|---|---|---|---|---|
| 07/22/2025 07/22/25 | Price Changed | $1,524,000 | -1.6% | $457 / Sq Ft |
| 03/18/2025 03/18/25 | Price Changed | $1,549,000 | -3.1% | $465 / Sq Ft |
| 09/05/2024 09/05/24 | For Sale | $1,599,000 | -- | $480 / Sq Ft |
Purchase History
| Date | Type | Sale Price | Title Company |
|---|---|---|---|
| Warranty Deed | $280,000 | None Available |
Mortgage History
| Date | Status | Loan Amount | Loan Type |
|---|---|---|---|
| Open | $164,000 | New Conventional | |
| Open | $250,000 | New Conventional | |
| Open | $880,000 | New Conventional | |
| Closed | $110,000 | New Conventional | |
| Closed | $880,000 | New Conventional | |
| Closed | $45,500 | Construction |
About the Listing Agent

Originally from Waxhaw, North Carolina, Jessica Auten first fell in love
with the High Country during her time as an undergraduate student
at Appalachian State University. After earning her Master of Business
Administration in hospitality and tourism management, Jessica stayed
in Boone and ultimately decided she wanted to raise her family in this
very special place. As a broker associate with the Banner Elk office of
Premier Sotheby’s International Realty, Jessica enjoys
Jessica's Other Listings
Source: High Country Association of REALTORS®
MLS Number: 251815
APN: 1963-40-9846-000
- 529 Will Glenn Rd
- TBD Loves Knob Rd
- 600 Wards Branch Rd
- 560 Wards Branch Rd
- 161 Firerock Station Trail
- 362 Rush Branch Rd
- tbd Bethel Rd
- 2811 Georges Gap Rd
- 194 Shulls Hollar
- 134 River Bend Rd
- Lot 3 Riverwood Ln
- 178 John Shell Rd Unit 240
- 161-/231 Firerock Station Trail
- 2128 Georges Gap Rd
- 6033 Hwy 321 Hwy
- TBD 321 Hwy
- 455 Laurel Creek Rd
- 597 Auborn Trivette Rd
- TBD Fletcher Branch Rd
- 568 Auborn Trivette Rd
- 205 Houston Harmon Rd
- 682 Windridge Dr
- 116 Shagbark Rd
- 1121 Linville Creek Rd
- 150 Hornbeam Rd
- 9824 Hwy 421 S
- 1641 U S 421
- 360 Devils Lake Dr
- 295 Old Bristol Rd
- 530 Marion Cornett Rd
- 156 Tulip Tree Ln
- 615 Fallview Ln
- 100 High Country Square
- 671 W King St Unit 205
- 2348 N Carolina 105 Unit 11
- 10884 Nc Highway 105 S
- 10882 N Carolina 105
- 58 Creekside Dr Unit B
- 2780 Tynecastle Hwy
- 149 Hayes St
