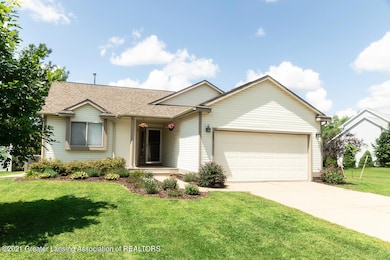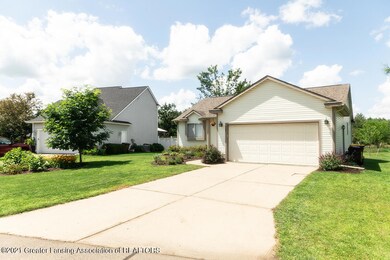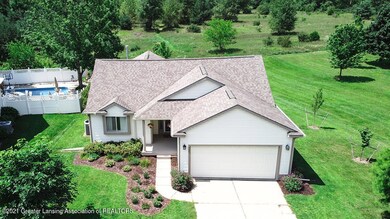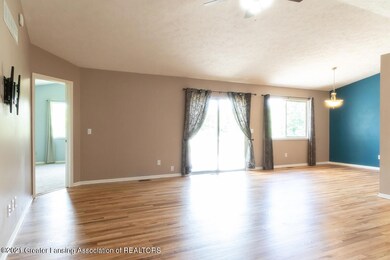
721 Winding River Dr Unit 49 Williamston, MI 48895
Highlights
- Deck
- Ranch Style House
- Formal Dining Room
- Williamston Explorer Elementary School Rated A-
- Cathedral Ceiling
- Porch
About This Home
As of August 2021Welcome home to this beautiful 3 bed 3 full bath home located in Williamston Michigan. Once you enter; you will fall in love with the large open concept, newly refinished hardwood floors and beautiful cathedral ceilings. No need to stress about the age of the mechanicals - central air, furnace and water heater are all only a couple years old! You will be able to sleep well knowing that this home is equipped with smart devices such as (Nest Protect smart fire and carbon monoxide detectors and also an ultra smart Lennox icomfort thermostat). You will love the wet bar on the lower level and the large open space that it offers. Being approximately 3 miles from the Highway , this home is in the perfect location and offers plenty of food and entertainment options Schedule your Showing Today! Room sizes & and lot sizes are approximate- Buyer to verify.
Last Agent to Sell the Property
Britni Houghton
RE/MAX Real Estate Professionals, Inc. West License #6501400240 Listed on: 08/03/2021
Home Details
Home Type
- Single Family
Est. Annual Taxes
- $4,650
Year Built
- Built in 1996 | Remodeled
Lot Details
- 9,104 Sq Ft Lot
- Lot Dimensions are 67x136
HOA Fees
- $30 Monthly HOA Fees
Parking
- 2 Car Attached Garage
- Driveway
Home Design
- Ranch Style House
- Shingle Roof
- Vinyl Siding
Interior Spaces
- Cathedral Ceiling
- Ceiling Fan
- Family Room
- Living Room
- Formal Dining Room
- Fire and Smoke Detector
- Washer and Dryer
Kitchen
- Gas Oven
- Gas Range
- Microwave
- Dishwasher
- Disposal
Bedrooms and Bathrooms
- 3 Bedrooms
Partially Finished Basement
- Basement Fills Entire Space Under The House
- Basement Window Egress
Outdoor Features
- Deck
- Porch
Utilities
- Humidifier
- Forced Air Heating and Cooling System
- Heating System Uses Natural Gas
- High Speed Internet
- Cable TV Available
Community Details
- Riverwood Subdivision
Ownership History
Purchase Details
Home Financials for this Owner
Home Financials are based on the most recent Mortgage that was taken out on this home.Purchase Details
Home Financials for this Owner
Home Financials are based on the most recent Mortgage that was taken out on this home.Purchase Details
Home Financials for this Owner
Home Financials are based on the most recent Mortgage that was taken out on this home.Purchase Details
Similar Homes in the area
Home Values in the Area
Average Home Value in this Area
Purchase History
| Date | Type | Sale Price | Title Company |
|---|---|---|---|
| Warranty Deed | $237,000 | None Available | |
| Warranty Deed | $164,500 | Tri County Title Agency Inc | |
| Warranty Deed | $165,400 | Transnation Title | |
| Warranty Deed | $127,900 | -- |
Mortgage History
| Date | Status | Loan Amount | Loan Type |
|---|---|---|---|
| Open | $189,600 | New Conventional | |
| Previous Owner | $130,400 | New Conventional | |
| Previous Owner | $123,250 | Stand Alone Refi Refinance Of Original Loan | |
| Previous Owner | $140,590 | Purchase Money Mortgage | |
| Previous Owner | $149,400 | No Value Available | |
| Previous Owner | $16,600 | No Value Available | |
| Previous Owner | $31,000 | No Value Available | |
| Previous Owner | $124,000 | No Value Available | |
| Previous Owner | $32,000 | No Value Available |
Property History
| Date | Event | Price | Change | Sq Ft Price |
|---|---|---|---|---|
| 08/27/2021 08/27/21 | Sold | $237,000 | +7.8% | $83 / Sq Ft |
| 08/06/2021 08/06/21 | Pending | -- | -- | -- |
| 08/03/2021 08/03/21 | For Sale | $219,900 | +33.7% | $77 / Sq Ft |
| 09/18/2014 09/18/14 | Sold | $164,500 | -3.2% | $61 / Sq Ft |
| 08/25/2014 08/25/14 | Pending | -- | -- | -- |
| 08/01/2014 08/01/14 | For Sale | $169,900 | -- | $63 / Sq Ft |
Tax History Compared to Growth
Tax History
| Year | Tax Paid | Tax Assessment Tax Assessment Total Assessment is a certain percentage of the fair market value that is determined by local assessors to be the total taxable value of land and additions on the property. | Land | Improvement |
|---|---|---|---|---|
| 2024 | $49 | $120,700 | $24,300 | $96,400 |
| 2023 | $6,388 | $113,500 | $24,300 | $89,200 |
| 2022 | $6,043 | $103,600 | $25,000 | $78,600 |
| 2021 | $4,959 | $101,400 | $17,500 | $83,900 |
| 2020 | $4,796 | $92,500 | $17,500 | $75,000 |
| 2019 | $4,604 | $84,900 | $15,000 | $69,900 |
| 2018 | $4,522 | $81,000 | $16,000 | $65,000 |
| 2017 | $4,328 | $82,200 | $15,000 | $67,200 |
| 2016 | -- | $81,800 | $15,000 | $66,800 |
| 2015 | -- | $77,000 | $30,000 | $47,000 |
| 2014 | -- | $71,800 | $30,000 | $41,800 |
Agents Affiliated with this Home
-
B
Seller's Agent in 2021
Britni Houghton
RE/MAX Michigan
-

Buyer's Agent in 2021
Lisa Fletcher
Berkshire Hathaway HomeServices
(517) 449-6100
30 in this area
277 Total Sales
-
L
Seller's Agent in 2014
Lisa VanderMeer
Coldwell Banker Professionals-E.L.
Map
Source: Greater Lansing Association of Realtors®
MLS Number: 258202
APN: 18-03-34-427-049
- 351 Winding River Cove
- 1311 James Ave
- 1235 Joann Ln
- 926 W Grand River Ave
- 1227 Joann Ln
- 1774 Harvey Dr
- 875 W Grand River Ave Unit 35
- 875 W Grand River Ave Unit 46
- 540 W Grand River Ave
- 1802 Harvey Dr
- 0 Beechwood Dr
- 131 W South St
- 124 School St
- 710 Georgia St
- 1020 Cherry Valle Ln
- 4350 Fruitbelt Ln
- 1544 Nottingham Forest Trail #63
- 1532 Lytell Johne's Path #77
- 4347 Fruitbelt Ln
- 316 Leasia St






