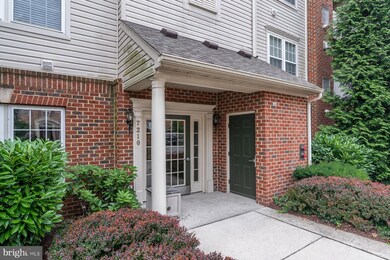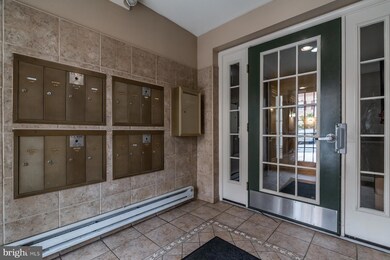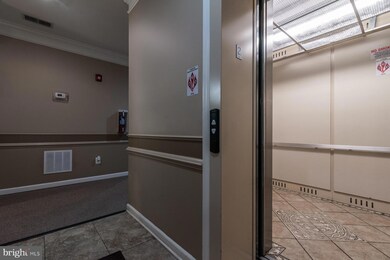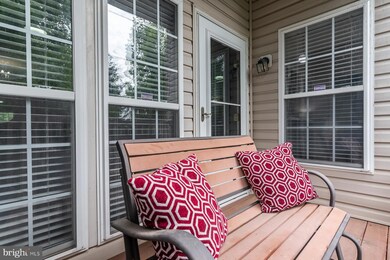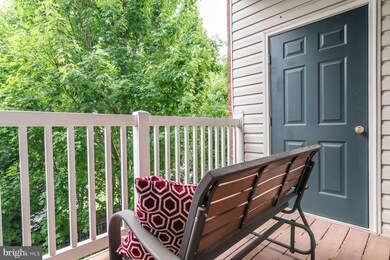7210 Darby Downs Unit F Elkridge, MD 21075
Estimated payment $2,446/month
Highlights
- View of Trees or Woods
- Open Floorplan
- Main Floor Bedroom
- Elkridge Elementary School Rated A-
- Colonial Architecture
- Upgraded Countertops
About This Home
Remarkable ELEVATOR condo has be delightfully cared for and improved by conscience owner. Ideal floorplan provides for modern living with easy flow between main living spaces. Beautiful white kitchen with quartz counters, impressive five burner gas stove, French door refrigerator, pantry, abundance of both cabinet and counter space with views into living room and beyond. Large primary bedroom with walk-in closet and bonus closet. Primary bath with double sinks and oversized shower. Separate quest quarter wing with private access to hall bath featuring jetted tub and updated vanity with quartz counter top. Uniquely designed, this unit features a THIRD bedroom with windows on two sides and closet-uncommon in these units. Private balcony overlooks trees. Generous closet space throughout. HVAC 2019, HWH 2022, LVP & carpet replaced 2024, light fixtures and more. Perfectly turnkey, your wait is over!
Listing Agent
(410) 715-2743 sharon.keeny@longandfoster.com Long & Foster Real Estate, Inc. License #309925 Listed on: 11/05/2025

Property Details
Home Type
- Condominium
Est. Annual Taxes
- $3,950
Year Built
- Built in 2007
Lot Details
- Sprinkler System
- Property is in excellent condition
HOA Fees
Home Design
- Colonial Architecture
- Entry on the 2nd floor
- Brick Exterior Construction
- Vinyl Siding
Interior Spaces
- 1,400 Sq Ft Home
- Property has 1 Level
- Open Floorplan
- Ceiling Fan
- Window Treatments
- Entrance Foyer
- Family Room Off Kitchen
- Combination Dining and Living Room
- Views of Woods
Kitchen
- Gas Oven or Range
- Built-In Microwave
- Dishwasher
- Stainless Steel Appliances
- Upgraded Countertops
- Disposal
Flooring
- Carpet
- Luxury Vinyl Plank Tile
Bedrooms and Bathrooms
- 3 Main Level Bedrooms
- En-Suite Primary Bedroom
- En-Suite Bathroom
- Walk-In Closet
- 2 Full Bathrooms
- Bathtub with Shower
- Walk-in Shower
Laundry
- Laundry in unit
- Dryer
- Washer
Parking
- Assigned parking located at #52
- Parking Lot
- 1 Assigned Parking Space
Schools
- Elkridge Elementary School
- Elkridge Landing Middle School
- Guilford Park High School
Utilities
- 90% Forced Air Heating and Cooling System
- Vented Exhaust Fan
- Programmable Thermostat
- Underground Utilities
- Electric Water Heater
- Private Sewer
- Cable TV Available
Additional Features
- Accessible Elevator Installed
- Balcony
Listing and Financial Details
- Coming Soon on 11/12/25
- Assessor Parcel Number 1401312944
Community Details
Overview
- Association fees include common area maintenance, lawn maintenance
- Elkridge Crossing Mast Condo Association
- Low-Rise Condominium
- Elkridge Crossing Condominium Building I Condos
- Elkridge Crossing Subdivision
- Property Manager
Pet Policy
- Breed Restrictions
Map
Home Values in the Area
Average Home Value in this Area
Tax History
| Year | Tax Paid | Tax Assessment Tax Assessment Total Assessment is a certain percentage of the fair market value that is determined by local assessors to be the total taxable value of land and additions on the property. | Land | Improvement |
|---|---|---|---|---|
| 2025 | $3,667 | $271,133 | $0 | $0 |
| 2024 | $3,667 | $252,467 | $0 | $0 |
| 2023 | $3,375 | $233,800 | $70,100 | $163,700 |
| 2022 | $3,284 | $227,533 | $0 | $0 |
| 2021 | $3,149 | $221,267 | $0 | $0 |
| 2020 | $3,429 | $215,000 | $50,000 | $165,000 |
| 2019 | $3,100 | $215,000 | $50,000 | $165,000 |
| 2018 | $2,975 | $215,000 | $50,000 | $165,000 |
| 2017 | $2,888 | $215,000 | $0 | $0 |
| 2016 | -- | $208,667 | $0 | $0 |
| 2015 | -- | $202,333 | $0 | $0 |
| 2014 | -- | $196,000 | $0 | $0 |
Property History
| Date | Event | Price | List to Sale | Price per Sq Ft | Prior Sale |
|---|---|---|---|---|---|
| 08/08/2022 08/08/22 | Sold | $300,000 | +3.4% | $214 / Sq Ft | View Prior Sale |
| 06/27/2022 06/27/22 | Pending | -- | -- | -- | |
| 06/23/2022 06/23/22 | For Sale | $290,000 | -- | $207 / Sq Ft |
Purchase History
| Date | Type | Sale Price | Title Company |
|---|---|---|---|
| Deed | $300,000 | None Listed On Document | |
| Deed | $265,615 | -- | |
| Deed | $265,615 | -- |
Mortgage History
| Date | Status | Loan Amount | Loan Type |
|---|---|---|---|
| Open | $240,000 | New Conventional | |
| Previous Owner | $258,516 | Purchase Money Mortgage | |
| Previous Owner | $258,516 | Purchase Money Mortgage |
Source: Bright MLS
MLS Number: MDHW2061496
APN: 01-312944
- 7211 Darby Downs
- 7248 Elkridge Crossing Way
- 7280 Elkridge Crossing Way
- 6064 Rock Glen Dr
- 6078 Rock Glen Dr
- 6096 Rock Glen Dr
- 5879 Bonnie View Ln
- 6259 Old Washington Rd
- 6415 Green Field Rd Unit 1308
- 5880 Critter Ct
- 5833 Diggers Ln
- 6025 Rock Glen Dr Unit 504
- 5995 Rowanberry Dr
- 6149 Downs Ridge Ct
- 6221 Sandpiper Ct
- 5942 Rowanberry Dr
- 6050 Old Washington Rd
- 6300 Bayberry Ct Unit 1103
- 6368 Bayberry Ct
- 6043 Old Washington Rd
- 7234 Montgomery Rd
- 6250 Old Washington Rd
- 6330 Orchard Club Dr
- 6211 Greenfield Rd
- 6320 Bayberry Ct Unit 908
- 5915 Rowanberry Dr
- 5978 Augustine Ave
- 6025 Hosta Ct
- 6435 Williams St
- 7100 Ducketts Ln
- 6420 Ducketts Ln
- 6135 Rainbow Dr
- 7511 Bharat Way
- 6716 Cozy Ln
- 6900 Tasker Falls
- 1815 Iris Ln
- 7062 Fox Glove Ln
- 1922 Red Jasper Rd
- 7200 Alden Way
- 7010 Southmoor St

