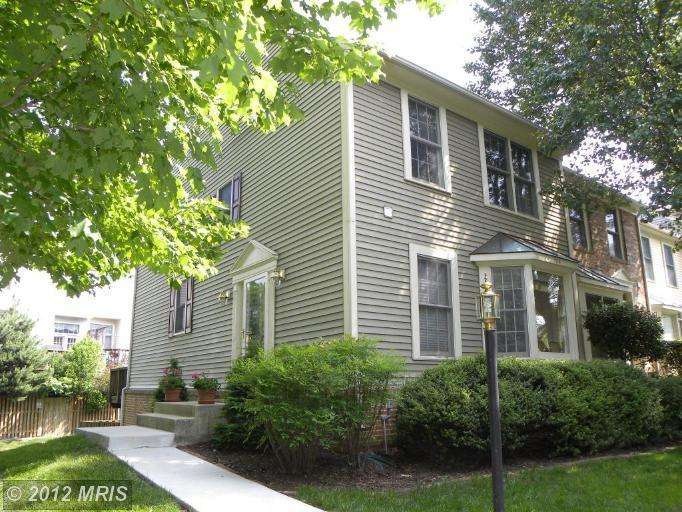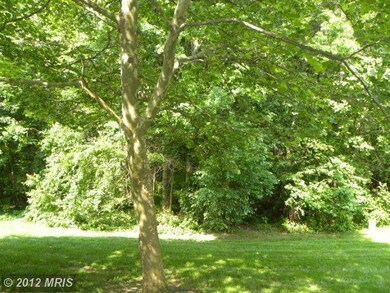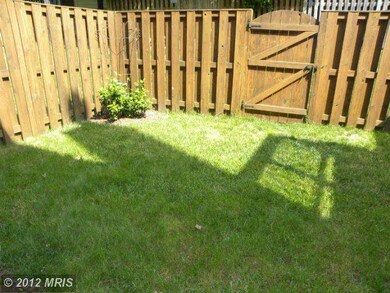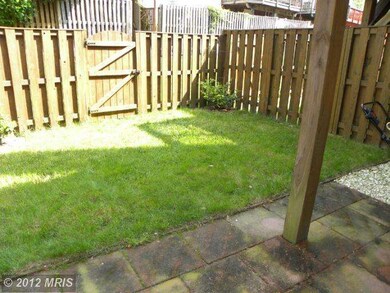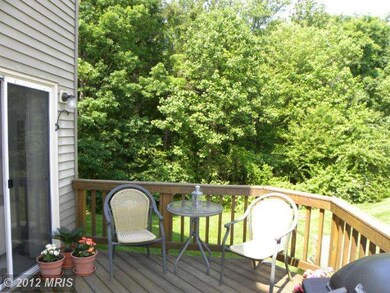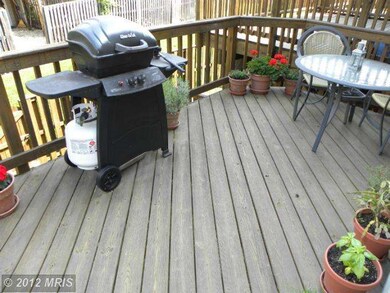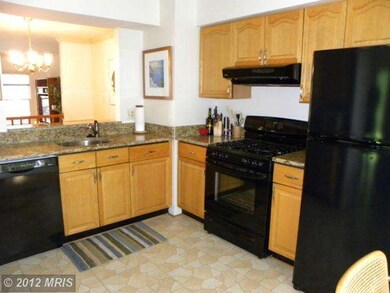
7210 Lensfield Ct Alexandria, VA 22315
Highlights
- Fitness Center
- Open Floorplan
- Community Lake
- View of Trees or Woods
- Colonial Architecture
- Clubhouse
About This Home
As of June 2017Lovely 3 bedroom/3.5 bath end-unit townhome adjacent to wooded area features eat-in kitchen w/granite counters, Kenmore appliances, deep double sink & bay window, formal dining room w/crown molding & chair rail, living room w/gas fireplace and door to deck, master bedroom w/vaulted ceiling, master bath w/jetted tub & skylight, great rec room and full bath on lower level, fenced backyard.
Last Agent to Sell the Property
Long & Foster Real Estate, Inc. License #0225136582 Listed on: 08/01/2012

Townhouse Details
Home Type
- Townhome
Est. Annual Taxes
- $4,166
Year Built
- Built in 1989
Lot Details
- 2,228 Sq Ft Lot
- 1 Common Wall
- Back Yard Fenced
- Partially Wooded Lot
- Property is in very good condition
HOA Fees
- $92 Monthly HOA Fees
Home Design
- Colonial Architecture
- Composition Roof
- Vinyl Siding
Interior Spaces
- 2,156 Sq Ft Home
- Property has 3 Levels
- Open Floorplan
- Chair Railings
- Crown Molding
- Vaulted Ceiling
- Ceiling Fan
- Skylights
- Recessed Lighting
- Fireplace With Glass Doors
- Window Treatments
- Sliding Doors
- Living Room
- Dining Room
- Game Room
- Storage Room
- Wood Flooring
- Views of Woods
- Home Security System
Kitchen
- Breakfast Area or Nook
- Eat-In Kitchen
- Gas Oven or Range
- Ice Maker
- Dishwasher
- Upgraded Countertops
- Disposal
Bedrooms and Bathrooms
- 3 Bedrooms
- En-Suite Primary Bedroom
- En-Suite Bathroom
- 3.5 Bathrooms
- Whirlpool Bathtub
Laundry
- Laundry Room
- Dryer
- Washer
Basement
- Heated Basement
- Walk-Out Basement
- Connecting Stairway
- Rear Basement Entry
- Workshop
- Basement Windows
Parking
- Parking Space Number Location: 231/2
- 2 Assigned Parking Spaces
Outdoor Features
- Deck
- Patio
- Shed
Utilities
- Forced Air Heating and Cooling System
- Vented Exhaust Fan
- Natural Gas Water Heater
Listing and Financial Details
- Tax Lot 41
- Assessor Parcel Number 91-4-9-30-41
Community Details
Overview
- Association fees include pool(s), recreation facility, snow removal, trash
- Kingstowne Subdivision, Sutton Floorplan
- The community has rules related to recreational equipment, alterations or architectural changes, no recreational vehicles, boats or trailers
- Community Lake
Amenities
- Picnic Area
- Clubhouse
- Meeting Room
- Party Room
Recreation
- Tennis Courts
- Community Basketball Court
- Volleyball Courts
- Community Playground
- Fitness Center
- Community Pool
- Jogging Path
Ownership History
Purchase Details
Home Financials for this Owner
Home Financials are based on the most recent Mortgage that was taken out on this home.Purchase Details
Home Financials for this Owner
Home Financials are based on the most recent Mortgage that was taken out on this home.Purchase Details
Home Financials for this Owner
Home Financials are based on the most recent Mortgage that was taken out on this home.Similar Homes in Alexandria, VA
Home Values in the Area
Average Home Value in this Area
Purchase History
| Date | Type | Sale Price | Title Company |
|---|---|---|---|
| Deed | $470,000 | First American Title | |
| Warranty Deed | $383,590 | -- | |
| Deed | $238,000 | -- |
Mortgage History
| Date | Status | Loan Amount | Loan Type |
|---|---|---|---|
| Open | $357,750 | New Conventional | |
| Closed | $75,000 | Credit Line Revolving | |
| Closed | $376,000 | New Conventional | |
| Previous Owner | $318,400 | VA | |
| Previous Owner | $100,000 | Credit Line Revolving | |
| Previous Owner | $236,134 | No Value Available |
Property History
| Date | Event | Price | Change | Sq Ft Price |
|---|---|---|---|---|
| 06/12/2017 06/12/17 | Sold | $470,000 | +1.1% | $218 / Sq Ft |
| 05/22/2017 05/22/17 | Pending | -- | -- | -- |
| 05/18/2017 05/18/17 | For Sale | $465,000 | +16.8% | $216 / Sq Ft |
| 01/04/2013 01/04/13 | Sold | $398,000 | -2.9% | $185 / Sq Ft |
| 10/17/2012 10/17/12 | Pending | -- | -- | -- |
| 09/26/2012 09/26/12 | Price Changed | $409,950 | -1.9% | $190 / Sq Ft |
| 09/05/2012 09/05/12 | Price Changed | $417,950 | -2.8% | $194 / Sq Ft |
| 08/01/2012 08/01/12 | For Sale | $429,950 | -- | $199 / Sq Ft |
Tax History Compared to Growth
Tax History
| Year | Tax Paid | Tax Assessment Tax Assessment Total Assessment is a certain percentage of the fair market value that is determined by local assessors to be the total taxable value of land and additions on the property. | Land | Improvement |
|---|---|---|---|---|
| 2024 | $6,831 | $589,680 | $205,000 | $384,680 |
| 2023 | $6,478 | $574,070 | $195,000 | $379,070 |
| 2022 | $5,964 | $521,540 | $160,000 | $361,540 |
| 2021 | $5,699 | $485,680 | $140,000 | $345,680 |
| 2020 | $5,512 | $465,710 | $135,000 | $330,710 |
| 2019 | $5,338 | $451,060 | $130,000 | $321,060 |
| 2018 | $5,137 | $446,680 | $130,000 | $316,680 |
| 2017 | $2,524 | $434,870 | $125,000 | $309,870 |
| 2016 | $5,038 | $434,870 | $125,000 | $309,870 |
| 2015 | $4,778 | $428,140 | $125,000 | $303,140 |
| 2014 | $4,684 | $420,680 | $125,000 | $295,680 |
Agents Affiliated with this Home
-
Maria Fernandez Moore

Seller's Agent in 2017
Maria Fernandez Moore
Compass
(330) 806-6404
1 in this area
101 Total Sales
-
Daniel Lusk

Buyer's Agent in 2017
Daniel Lusk
McWilliams/Ballard Inc.
(202) 412-8885
244 Total Sales
-
Cindy Schneider

Seller's Agent in 2013
Cindy Schneider
Long & Foster
(703) 822-0207
104 in this area
625 Total Sales
-
Susan Meeks

Seller Co-Listing Agent in 2013
Susan Meeks
Long & Foster
(540) 207-1522
6 in this area
52 Total Sales
Map
Source: Bright MLS
MLS Number: 1004099628
APN: 0914-09300041
- 7212 Lensfield Ct
- 7228 Lensfield Ct
- 7005 Bentley Mill Place
- 7235 Worsley Way
- 6031 Wescott Hills Way
- 6237 Folly Ln
- 5966 Wescott Hills Way
- 7415 Duddington Dr
- 6964 Ellingham Cir Unit D
- 7000 Gatton Square
- 6154 Joust Ln
- 5835 Norham Dr
- 7013 Birkenhead Place Unit F
- 7462 Towchester Ct
- 7219 Wickford Dr
- 6925 Mary Caroline Cir Unit H
- 6921 Mary Caroline Cir Unit D
- 6005 Southward Way
- 7520 Amesbury Ct
- 5308 Admiralty Ct
