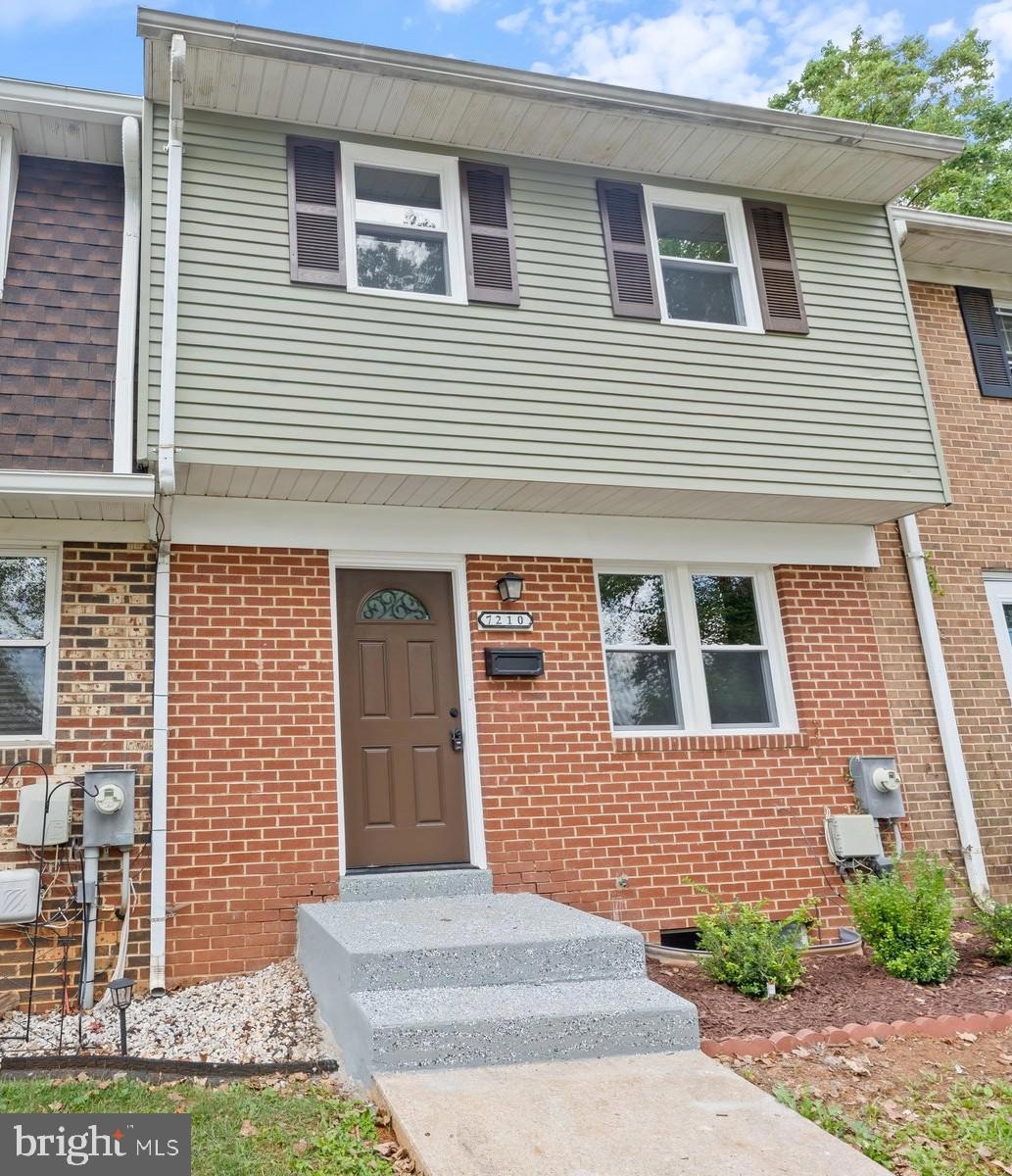7210 N Alter St Gwynn Oak, MD 21207
Estimated payment $1,659/month
Highlights
- Recreation Room
- Living Room
- Forced Air Heating and Cooling System
- Traditional Architecture
- En-Suite Primary Bedroom
- Dining Room
About This Home
Come see this renovated townhome with 3 beds, 2 baths, and a finished basement in Gwynn Oak! Enter your spacious living room with beautiful luxury plank flooring which goes throughout the home. The kitchen is in the back with a dining area and is complete with white shaker cabinets, quartz countertops, and stainless steel appliances. There is a door to your outdoor space which backs to a patio, built-in storage shed, and peaceful trees. Spacious primary bedroom with ceiling fan also overlooks the backyard. Enjoy your spa like baths with new tile and finishes. The basement is finished for a family room or rec room with a full bath and laundry. Convenient location to the Metro, Baltimore, restaurants, shopping, and major thoroughfares. New HVAC being installed 9/2/25, Roof 2020, Electric panel 2021.
Listing Agent
(410) 428-6707 jennifer@thedelacruzteam.com Keller Williams Legacy Listed on: 08/16/2025

Townhouse Details
Home Type
- Townhome
Est. Annual Taxes
- $2,018
Year Built
- Built in 1981
Lot Details
- 1,404 Sq Ft Lot
HOA Fees
- $65 Monthly HOA Fees
Parking
- On-Street Parking
Home Design
- Traditional Architecture
- Brick Exterior Construction
- Aluminum Siding
- Concrete Perimeter Foundation
Interior Spaces
- Property has 3 Levels
- Living Room
- Dining Room
- Recreation Room
- Utility Room
- Finished Basement
- Natural lighting in basement
Kitchen
- Stove
- Built-In Microwave
- Dishwasher
Bedrooms and Bathrooms
- 3 Bedrooms
- En-Suite Primary Bedroom
Laundry
- Dryer
- Washer
Utilities
- Forced Air Heating and Cooling System
- Heat Pump System
- Electric Water Heater
Community Details
- Association fees include common area maintenance, management
- Alliance Management Group HOA
- Brookside Manor Subdivision
Listing and Financial Details
- Tax Lot 14
- Assessor Parcel Number 04031800008890
Map
Home Values in the Area
Average Home Value in this Area
Tax History
| Year | Tax Paid | Tax Assessment Tax Assessment Total Assessment is a certain percentage of the fair market value that is determined by local assessors to be the total taxable value of land and additions on the property. | Land | Improvement |
|---|---|---|---|---|
| 2025 | $3,042 | $171,500 | $48,000 | $123,500 |
| 2024 | $3,042 | $166,533 | $0 | $0 |
| 2023 | $1,464 | $161,567 | $0 | $0 |
| 2022 | $2,795 | $156,600 | $48,000 | $108,600 |
| 2021 | $2,638 | $148,900 | $0 | $0 |
| 2020 | $2,638 | $141,200 | $0 | $0 |
| 2019 | $2,551 | $133,500 | $48,000 | $85,500 |
| 2018 | $2,498 | $132,200 | $0 | $0 |
| 2017 | $2,360 | $130,900 | $0 | $0 |
| 2016 | $1,926 | $129,600 | $0 | $0 |
| 2015 | $1,926 | $129,533 | $0 | $0 |
| 2014 | $1,926 | $129,467 | $0 | $0 |
Property History
| Date | Event | Price | Change | Sq Ft Price |
|---|---|---|---|---|
| 09/03/2025 09/03/25 | Pending | -- | -- | -- |
| 08/16/2025 08/16/25 | For Sale | $269,000 | -- | $171 / Sq Ft |
Purchase History
| Date | Type | Sale Price | Title Company |
|---|---|---|---|
| Warranty Deed | $150,000 | Universal Title | |
| Warranty Deed | $150,000 | Universal Title | |
| Deed | -- | -- | |
| Deed | -- | -- | |
| Deed | $51,000 | -- |
Source: Bright MLS
MLS Number: MDBC2136498
APN: 03-1800008890
- 4348 Danlou Dr
- 7141 Campfield Rd
- 7123 Campfield Rd
- 4124 Bedford Rd
- 6811 Parsons Ave
- 306 Upland Rd
- 7023 Concord Rd
- 702 Westover Rd
- 611 Cylburn Rd
- 725 Milford Mill Rd
- 4209 Lowell Dr
- 605 Upland Rd
- 6641 Marott Dr
- 3809 Southern Cross Dr
- 6705 Fairmount Ave
- 6700 Parsons Ave
- 7004 Alden Rd
- 6617 Parsons Ave
- 3805 Arbutus Ave
- 130 Slade Ave Unit 511






