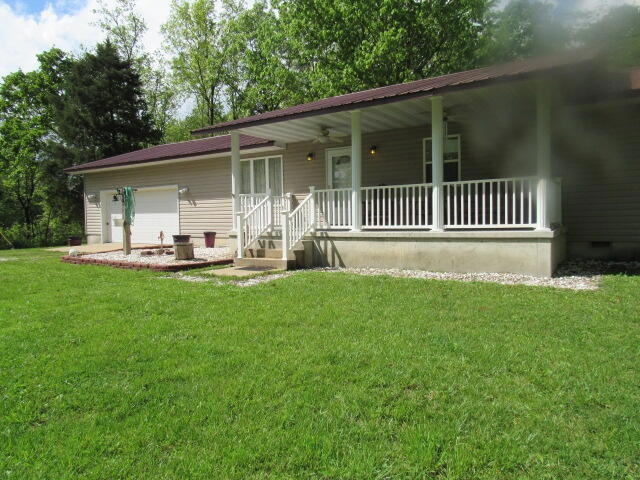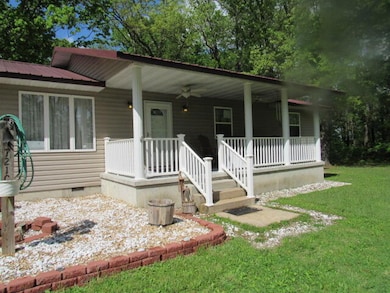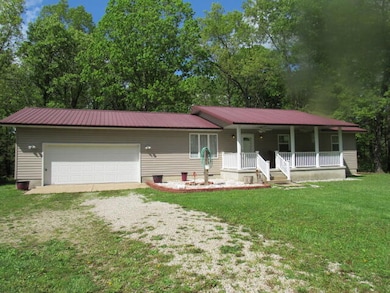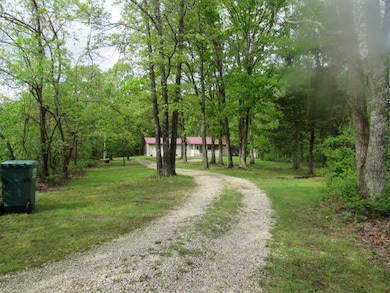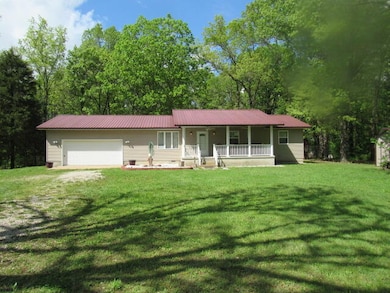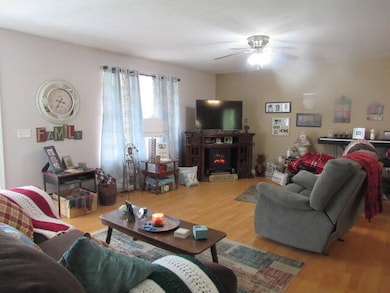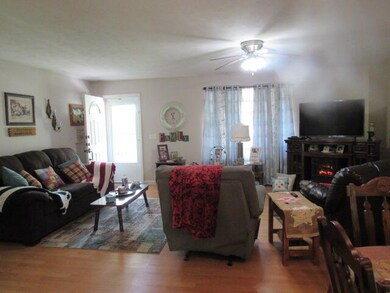7210 Newkirk Rd Mountain Grove, MO 65711
Estimated payment $1,799/month
Highlights
- Horses Allowed On Property
- Deck
- No HOA
- Norwood Elementary School Rated 9+
- Separate Formal Living Room
- Covered Patio or Porch
About This Home
PRICE IMPROVEMENT! LOOK NO FURTHER. We found a private property with a nice home on 4.2 acres. A great location with paved road frontage, only 1 mile off a four lane highway, 3 miles to school and no visible neighbors. The home has 3 bedrooms 2 bathrooms, attached 2 car garage and a CONCRETE STORM SHELTER with an access door inside the home. Come and set on your back deck or covered front porch and enjoy the property with occasional deer. There are two large storage buildings, a chicken coop, fire pit and picnic table. The house is wired for a generator.
Listing Agent
Keller Williams Brokerage Email: klrw369@kw.com License #2004014642 Listed on: 05/03/2025

Home Details
Home Type
- Single Family
Est. Annual Taxes
- $873
Year Built
- Built in 2011
Lot Details
- 4.2 Acre Lot
- Property fronts a county road
- Partially Fenced Property
Interior Spaces
- 1,428 Sq Ft Home
- 1-Story Property
- Separate Formal Living Room
- Dining Room
- Vinyl Flooring
- Storm Doors
Kitchen
- Dishwasher
- Laminate Countertops
- Disposal
Bedrooms and Bathrooms
- 3 Bedrooms
- Walk-In Closet
- 2 Full Bathrooms
Parking
- 2 Car Attached Garage
- 9 Carport Spaces
- Parking Storage or Cabinetry
- Front Facing Garage
- Garage Door Opener
Outdoor Features
- Deck
- Covered Patio or Porch
- Storage Shed
- Storm Cellar or Shelter
Schools
- Norwood Elementary School
- Norwood High School
Horse Facilities and Amenities
- Horses Allowed On Property
Utilities
- Ductless Heating Or Cooling System
- Forced Air Heating and Cooling System
- Heating System Uses Propane
- Private Company Owned Well
- Propane Water Heater
- Septic Tank
Community Details
- No Home Owners Association
Listing and Financial Details
- Tax Lot 5
- Assessor Parcel Number 22-2.0-04-0-000-006.00
Map
Home Values in the Area
Average Home Value in this Area
Property History
| Date | Event | Price | List to Sale | Price per Sq Ft |
|---|---|---|---|---|
| 07/30/2025 07/30/25 | Price Changed | $327,000 | -0.9% | $229 / Sq Ft |
| 07/08/2025 07/08/25 | Price Changed | $330,000 | -2.9% | $231 / Sq Ft |
| 05/27/2025 05/27/25 | Price Changed | $339,900 | -1.4% | $238 / Sq Ft |
| 05/03/2025 05/03/25 | For Sale | $344,900 | -- | $242 / Sq Ft |
Source: Southern Missouri Regional MLS
MLS Number: 60293622
- 7528 Newkirk Rd
- 1939 Thomas Rd
- 160 E Norwood St
- 475 W Norwood St
- 560 S Eagle Ave
- 2799 Sparks Rd
- 8903 General Baptist Rd
- 8903-3 M-General Baptist Rd
- 8903-3 General Baptist Rd
- 8903 Gen Baptist Rd
- 8903 M-General Baptist Rd
- 9221 State Route N
- 9221 Highway N
- 000 Kaylor Rd
- 1826 Top Rd
- Tbd Hylton Dr
- 401 N Busch Ave
- 000 N Highway 95
- 713 W 1st St
- 714 W North St
- 201 E 2nd St
- 809 E Grand Ave
- 1322 Springfield Rd Unit 9
- 1322 Springfield Rd Unit 5
- 1322 Springfield Rd Unit 4
- 1322 Springfield Rd Unit 1
- 1322 Springfield Rd Unit 8
- 1322 Springfield Rd Unit 7
- 1322 Springfield Rd Unit 6
- 1322 Springfield Rd Unit 12
- 1322 Springfield Rd Unit 11
- 1322 Springfield Rd Unit 3
- 1322 Springfield Rd Unit 2
- 1322 Springfield Rd Unit 10
- 179 County Road 383
