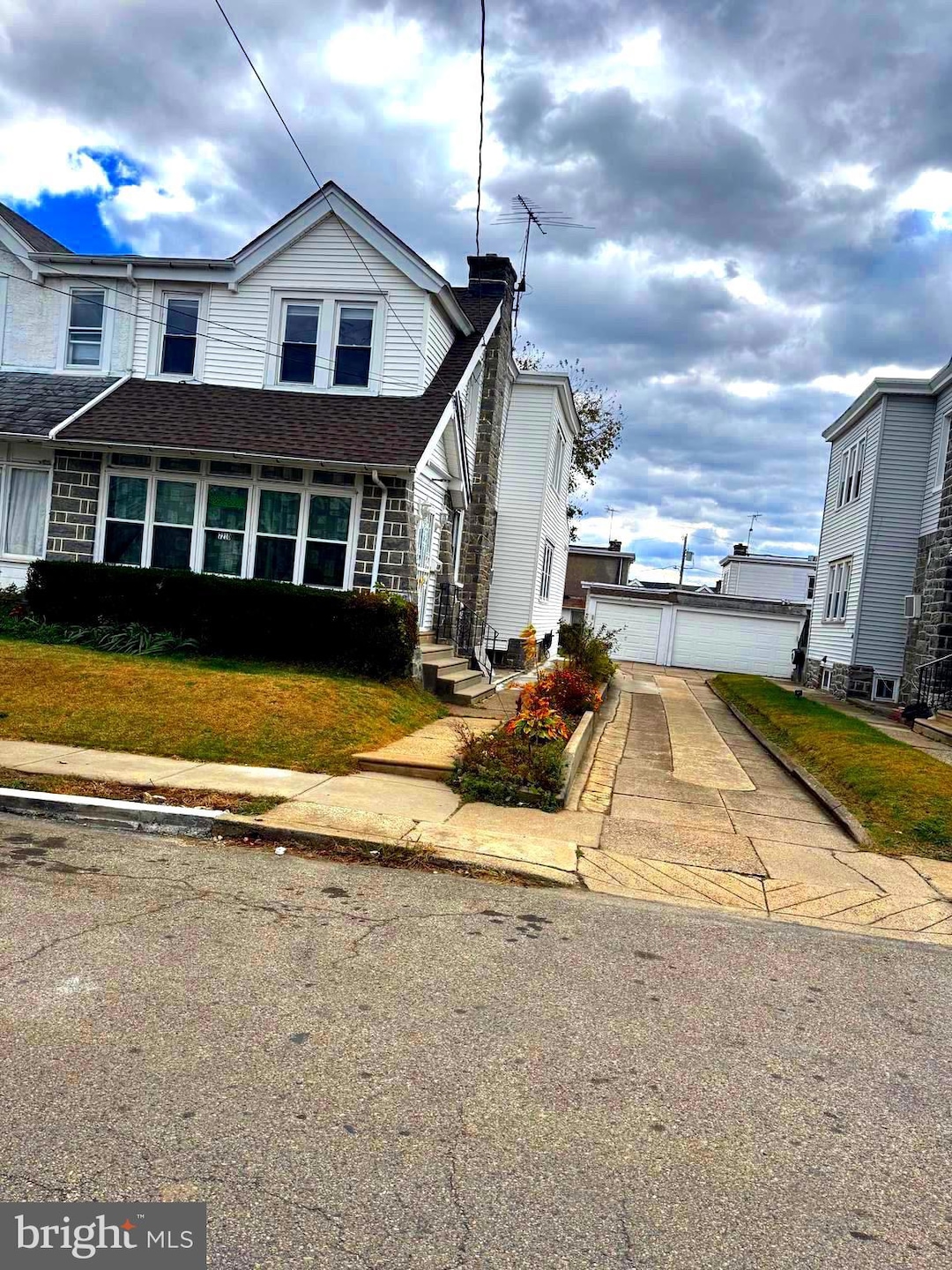7210 Spruce St Upper Darby, PA 19082
Estimated payment $1,981/month
Highlights
- 0.08 Acre Lot
- No HOA
- Eat-In Kitchen
- Colonial Architecture
- 1 Car Detached Garage
- Living Room
About This Home
You won't have to look any further after you see this fabulous, completely renovated, large twin home. Current owner did many repairs and improvements ,not a detail has been missed on this beautiful home with 4/5 bedrooms, 2.5 baths, and a finished basement that could be used as a 5th bedroom suite. Enter into a fabulous tiled enclosed porch with a brand new bay window, You will enter to a finished enclosed porch French doors open into the spacious living room and dining room with new waterproof vinyl flooring . There is a large beautiful new eatin kitchen with ceramic tile floor, granite tile countertops, new cabinets ,a new stove, and dentil crown moulding above the new oak cabinets, an outside exit to the fenced rear yard, and a detached garage. finished the basement with a full bath room, a Laundry room, and an outside exit. The second floor finishes this wonderful home off with three nice-sized bedrooms, brand new carpets, and a fully redone ceramic tile hall bath. Close to transportation and shopping. 15 minutes from the central city and Philadelphia International Airport. You don't want to miss this spectacular home because it won't last long!!!!! New pictures are coming soon.
Listing Agent
(610) 902-6100 ssabir@remax.net RE/MAX Preferred - Malvern License #RS222438L Listed on: 11/16/2025

Co-Listing Agent
(267) 270-0909 johan89usa@yahoo.com RE/MAX Preferred - Malvern License #RS348787
Townhouse Details
Home Type
- Townhome
Est. Annual Taxes
- $4,800
Year Built
- Built in 1940
Lot Details
- 3,485 Sq Ft Lot
Parking
- 1 Car Detached Garage
- Front Facing Garage
- Driveway
Home Design
- Semi-Detached or Twin Home
- Colonial Architecture
- Flat Roof Shape
- Pitched Roof
- Asbestos
- Concrete Perimeter Foundation
Interior Spaces
- 1,512 Sq Ft Home
- Property has 2 Levels
- Living Room
- Dining Room
- Eat-In Kitchen
Bedrooms and Bathrooms
Finished Basement
- Exterior Basement Entry
- Laundry in Basement
Schools
- Upper Darby Senior High School
Utilities
- Cooling System Utilizes Natural Gas
- Cooling System Mounted In Outer Wall Opening
- Hot Water Heating System
- Natural Gas Water Heater
- Cable TV Available
Community Details
- No Home Owners Association
- Stonehurst Subdivision
Listing and Financial Details
- Coming Soon on 11/28/25
- Tax Lot 411-000
- Assessor Parcel Number 16-04-02273-00
Map
Home Values in the Area
Average Home Value in this Area
Tax History
| Year | Tax Paid | Tax Assessment Tax Assessment Total Assessment is a certain percentage of the fair market value that is determined by local assessors to be the total taxable value of land and additions on the property. | Land | Improvement |
|---|---|---|---|---|
| 2025 | $4,571 | $108,080 | $29,330 | $78,750 |
| 2024 | $4,571 | $108,080 | $29,330 | $78,750 |
| 2023 | $4,528 | $108,080 | $29,330 | $78,750 |
| 2022 | $4,406 | $108,080 | $29,330 | $78,750 |
| 2021 | $5,941 | $108,080 | $29,330 | $78,750 |
| 2020 | $4,034 | $62,360 | $22,820 | $39,540 |
| 2019 | $3,963 | $62,360 | $22,820 | $39,540 |
| 2018 | $3,917 | $62,360 | $0 | $0 |
| 2017 | $3,816 | $62,360 | $0 | $0 |
| 2016 | $342 | $62,360 | $0 | $0 |
| 2015 | $349 | $62,360 | $0 | $0 |
| 2014 | $349 | $62,360 | $0 | $0 |
Property History
| Date | Event | Price | List to Sale | Price per Sq Ft | Prior Sale |
|---|---|---|---|---|---|
| 07/15/2016 07/15/16 | Sold | $74,900 | -6.3% | $56 / Sq Ft | View Prior Sale |
| 07/07/2016 07/07/16 | Price Changed | $79,900 | +6.7% | $60 / Sq Ft | |
| 07/04/2016 07/04/16 | Price Changed | $74,900 | 0.0% | $56 / Sq Ft | |
| 07/04/2016 07/04/16 | For Sale | $74,900 | -8.7% | $56 / Sq Ft | |
| 06/14/2016 06/14/16 | Pending | -- | -- | -- | |
| 05/15/2016 05/15/16 | For Sale | $82,000 | -- | $62 / Sq Ft |
Purchase History
| Date | Type | Sale Price | Title Company |
|---|---|---|---|
| Deed | $81,000 | Attorney | |
| Deed | $46,000 | -- |
Mortgage History
| Date | Status | Loan Amount | Loan Type |
|---|---|---|---|
| Open | $79,532 | FHA |
Source: Bright MLS
MLS Number: PADE2103978
APN: 16-04-02273-00
- 7201 Bradford Rd
- 313 Hampden Rd Unit B--2ND FLOOR
- 224 Long Ln
- 426 Hampden Rd
- 160 Long Ln
- 7250 Walnut St
- 7250 Walnut St Unit B1
- 7250 Walnut St Unit A1
- 255 Sherbrook Blvd
- 250 Beverly Blvd
- 0 Garrett Rd Unit E-201 PADE2099986
- 0 Garrett Rd Unit E-101 PADE2099982
- 0 Garrett Rd Unit F-101
- 7246 Lamport Rd
- 7297 Guilford Rd
- 7284 Radbourne Rd
- 271 N Wycombe Ave Unit 1
- 7250 Chestnut St Unit E-101
- 7253 Clinton Rd
- 7250 Radbourne Rd
