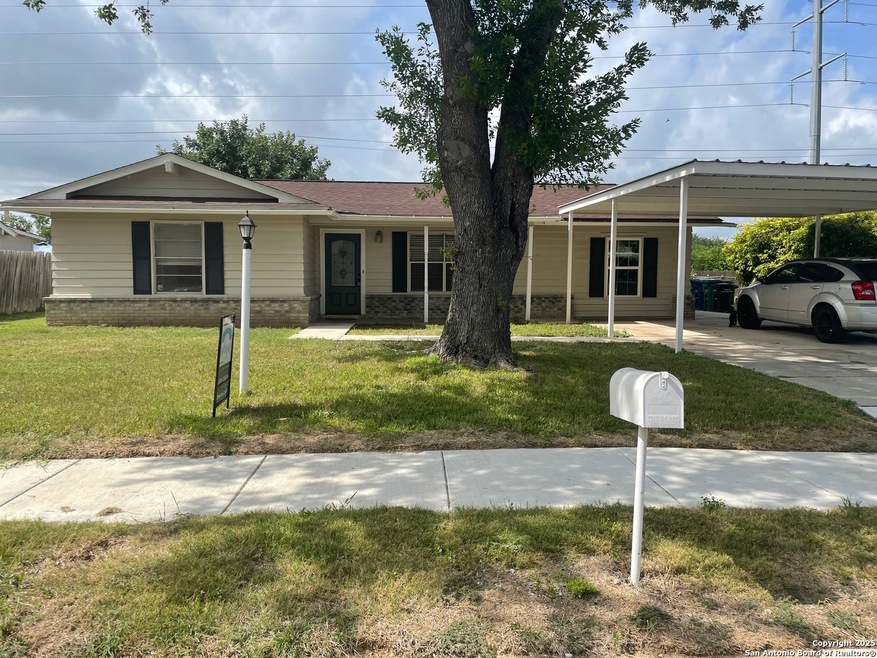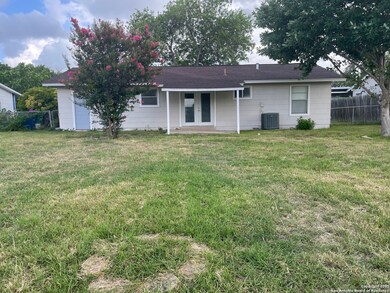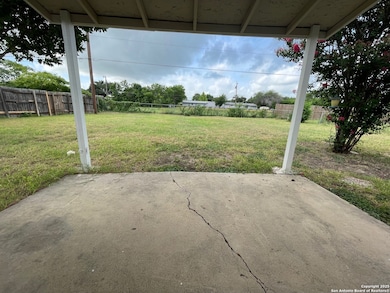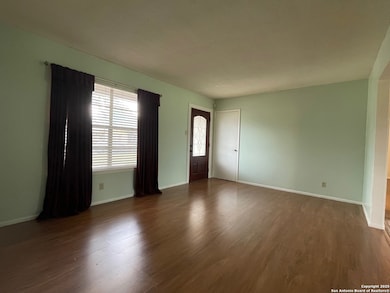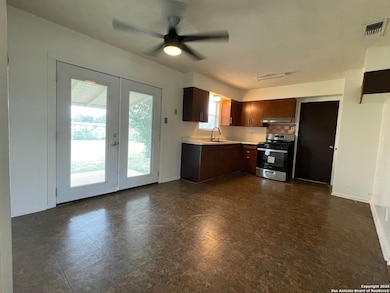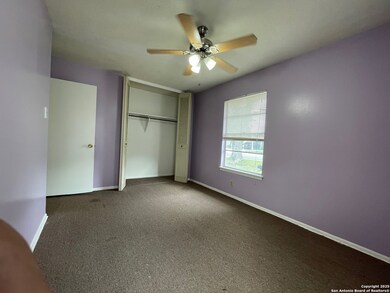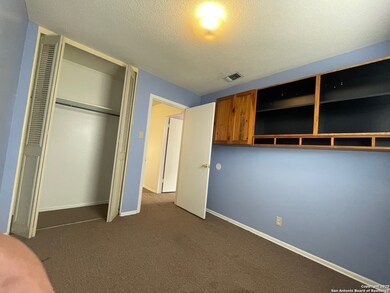7210 Westlawn Dr San Antonio, TX 78227
Westwood NeighborhoodHighlights
- Covered Patio or Porch
- Ceramic Tile Flooring
- Ceiling Fan
- Laundry Room
- Central Heating and Cooling System
- 1-Story Property
About This Home
Cute home for Lease. Parking for four. Three Bedroom, One Bath, with a Study/Workshop. Freshly painted rooms, kitchen, and living area. Please note, refrigerator, stove, washer and dryer are not included. Application Fee: $70.00 USD, for each person over the age of 18. Security Deposit: $1,550.00 USD. Cleaning Deposit: $200.00 USD. No Pets Allowed. Renter's Insurance is required. Applicants must have a Credit Score greater than 650. A credit score less than 650 will require an additional Security Deposit. Back Ground Checks will be completed (No violent or theft related felonies will be accepted. Sex Offenders will not be accepted.) Applicant's Gross Income must be three times the monthly rent. Residential History will be reviewed. No broken leases or foreclosures will be accepted.
Listing Agent
Gary Obaya
Albert Realty Listed on: 06/21/2025
Home Details
Home Type
- Single Family
Est. Annual Taxes
- $3,435
Year Built
- Built in 1964
Home Design
- Brick Exterior Construction
- Slab Foundation
- Composition Roof
- Asbestos Siding
Interior Spaces
- 1,288 Sq Ft Home
- 1-Story Property
- Ceiling Fan
- Window Treatments
- Ice Maker
Flooring
- Carpet
- Ceramic Tile
Bedrooms and Bathrooms
- 3 Bedrooms
- 1 Full Bathroom
Laundry
- Laundry Room
- Washer Hookup
Schools
- Hull Mary Elementary School
- Jones An Middle School
- John Jay High School
Utilities
- Central Heating and Cooling System
- Heating System Uses Natural Gas
- Gas Water Heater
- Phone Available
Additional Features
- Covered Patio or Porch
- Chain Link Fence
Community Details
- Lackland Terrace Ii Ns Subdivision
Listing and Financial Details
- Rent includes noinc
- Seller Concessions Not Offered
Map
Source: San Antonio Board of REALTORS®
MLS Number: 1877813
APN: 15567-001-0130
- 7219 Westport Way
- 7203 Westshire Dr
- 2119 Westvale Dr
- 7126 Westbriar
- 7406 Westville Dr
- 2219 Westmoor St
- 102 Westknoll Dr
- 7110 Woodgate Dr
- 7431 Westshire Dr
- 1919 Hackamore Ln
- 6818 Marimba Place
- 6826 Westward Dr
- 1906 Desert Willow
- 7526 Gallop Dr
- 7518 Buckskin
- 2031 Kennith Ave
- 7430 Stagecoach Ln
- 7626 Westfield Blvd
- 7803 Hobble St
- 2211 Palomino Dr
- 7220 Marbach Rd
- 2403 Westward Dr Unit C
- 2403 Westward Dr Unit A
- 2403 Westward Dr Unit B
- 2403 Westward Dr Unit F
- 2403 Westward Dr Unit G
- 2403 Westward Dr Unit D
- 7210 Cloverfield Ln
- 6903 Tallahasse Dr
- 123 Pvt Rd
- 6906 Tallahasse Dr
- 2305 Pinn Rd Unit 4
- 2305 Pinn Rd Unit 5
- 7619 Westfield Blvd
- 7802 Quirt Dr
- 1302 Pinn Rd
- 7126 Pineville Rd
- 7918 Meadow Wind
- 7819 Glider Ave Unit 1
- 919 Green Park St
