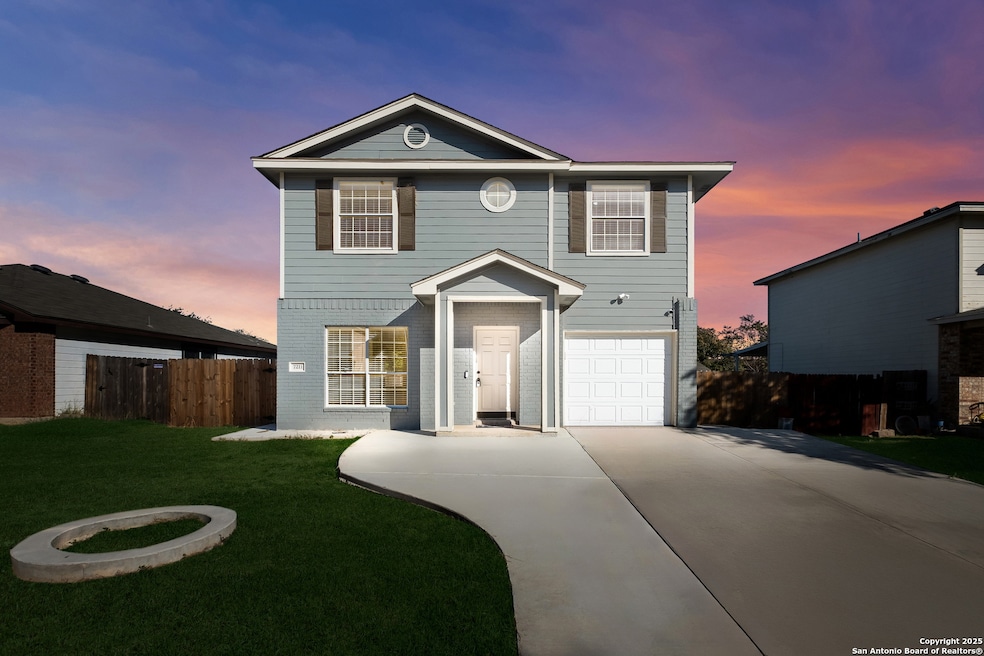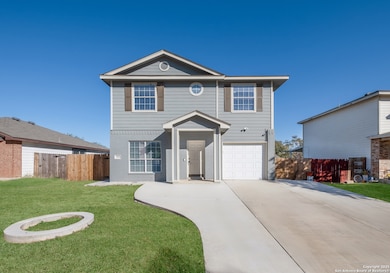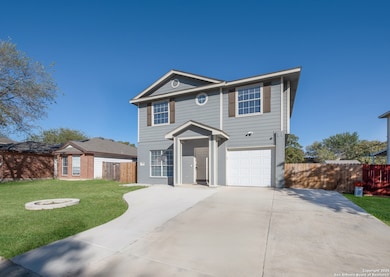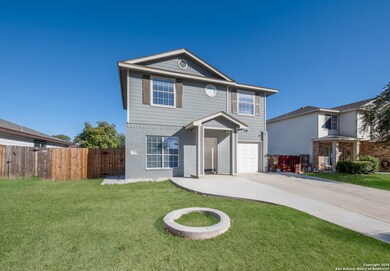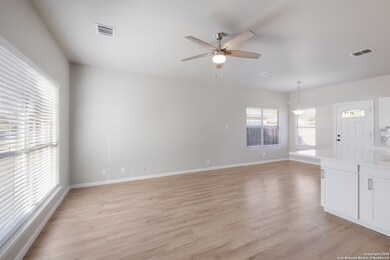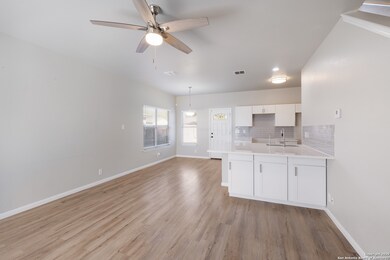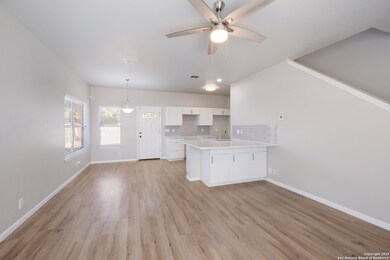7211 Falcon Trail San Antonio, TX 78227
Westwood NeighborhoodEstimated payment $1,435/month
Highlights
- Solid Surface Countertops
- Walk-In Closet
- Programmable Thermostat
- Double Pane Windows
- Tile Patio or Porch
- Central Heating and Cooling System
About This Home
Welcome to 7211 Falcon Trail, an inviting two-story home perfectly situated in the peaceful Westwood Village community of San Antonio. This 3-bedroom, 2-bath residence offers 1,218 square feet of thoughtfully designed living space with an open-concept layout ideal for both relaxation and entertaining. Inside, you'll find modern laminate flooring, a bright eat-in kitchen, and a comfortable living area that flows seamlessly throughout the home. All bedrooms are located upstairs, including a well-appointed primary suite with a full bath and generous closet space. The private backyard creates the perfect setting for quiet evenings or weekend gatherings. Nestled on a cul-de-sac lot with easy access to Loop 410, local shopping, dining, and Northside ISD schools, this home offers the ideal balance of comfort, location, and value. 7211 Falcon Trail is move-in ready and waiting for its next owner to enjoy all it has to offer.
Listing Agent
Brittney Dominguez
Levi Rodgers Real Estate Group Listed on: 11/17/2025
Home Details
Home Type
- Single Family
Est. Annual Taxes
- $4,250
Year Built
- Built in 2003
Lot Details
- 4,879 Sq Ft Lot
- Fenced
Parking
- 1 Car Garage
Home Design
- Brick Exterior Construction
- Slab Foundation
- Composition Roof
Interior Spaces
- 1,218 Sq Ft Home
- Property has 2 Levels
- Ceiling Fan
- Double Pane Windows
- Window Treatments
- Combination Dining and Living Room
- Vinyl Flooring
Kitchen
- Dishwasher
- Solid Surface Countertops
Bedrooms and Bathrooms
- 3 Bedrooms
- Walk-In Closet
- 2 Full Bathrooms
Laundry
- Laundry on main level
- Washer Hookup
Outdoor Features
- Tile Patio or Porch
Schools
- Meadow Vil Elementary School
- Jones Middle School
- John Jay High School
Utilities
- Central Heating and Cooling System
- Programmable Thermostat
- Electric Water Heater
- Phone Available
- Cable TV Available
Community Details
- Westwood Village Subdivision
Listing and Financial Details
- Legal Lot and Block 96 / 36
- Assessor Parcel Number 153700360960
Map
Home Values in the Area
Average Home Value in this Area
Tax History
| Year | Tax Paid | Tax Assessment Tax Assessment Total Assessment is a certain percentage of the fair market value that is determined by local assessors to be the total taxable value of land and additions on the property. | Land | Improvement |
|---|---|---|---|---|
| 2025 | $4,250 | $205,010 | $30,380 | $174,630 |
| 2024 | $4,250 | $185,620 | $30,380 | $155,240 |
| 2023 | $4,250 | $182,380 | $30,380 | $152,000 |
| 2022 | $3,942 | $159,230 | $25,320 | $133,910 |
| 2021 | $3,502 | $136,620 | $23,020 | $113,600 |
| 2020 | $3,207 | $122,910 | $15,860 | $107,050 |
| 2019 | $2,657 | $99,190 | $21,580 | $77,610 |
| 2018 | $2,596 | $96,860 | $21,580 | $75,280 |
| 2017 | $2,512 | $93,540 | $21,580 | $71,960 |
| 2016 | $2,470 | $91,970 | $21,580 | $70,390 |
| 2015 | $2,173 | $93,810 | $15,430 | $78,380 |
| 2014 | $2,173 | $80,510 | $0 | $0 |
Property History
| Date | Event | Price | List to Sale | Price per Sq Ft | Prior Sale |
|---|---|---|---|---|---|
| 11/17/2025 11/17/25 | For Sale | $200,000 | -8.7% | $164 / Sq Ft | |
| 04/25/2024 04/25/24 | Sold | -- | -- | -- | View Prior Sale |
| 04/17/2024 04/17/24 | Pending | -- | -- | -- | |
| 03/29/2024 03/29/24 | Price Changed | $219,000 | -6.0% | $180 / Sq Ft | |
| 03/02/2024 03/02/24 | For Sale | $233,000 | -- | $191 / Sq Ft |
Purchase History
| Date | Type | Sale Price | Title Company |
|---|---|---|---|
| Trustee Deed | $220,309 | None Listed On Document | |
| Special Warranty Deed | -- | None Listed On Document | |
| Deed | -- | None Listed On Document | |
| Vendors Lien | -- | First American Title Hud | |
| Warranty Deed | -- | None Available | |
| Trustee Deed | $90,797 | None Available | |
| Vendors Lien | -- | Fidelity National Title |
Mortgage History
| Date | Status | Loan Amount | Loan Type |
|---|---|---|---|
| Previous Owner | $200,000 | Seller Take Back | |
| Previous Owner | $150,000 | New Conventional | |
| Previous Owner | $74,000 | Purchase Money Mortgage | |
| Previous Owner | $85,260 | FHA |
Source: San Antonio Board of REALTORS®
MLS Number: 1923430
APN: 15370-036-0960
- 7203 Bellbrook Dr
- 718 Singing Wind Dr
- 7602 Bohemian Grove
- 7658 Bohemian Grove
- 7622 Bohemian Grove
- 7307 Nessie Trail
- 1215 Starhaven Place Unit 13
- 7222 Brownleaf Dr
- 7226 Brownleaf Dr
- 7250 Brownleaf Dr
- 7170 Rolling Hills
- 7058 Greenberry Dr
- 7310 Brownleaf Dr
- 7207 Brownleaf Dr
- 7111 Brownleaf Dr
- 7103 Brownleaf Dr
- 7410 Meadow Breeze Dr
- 7107 Brownleaf Dr
- 7407 Singing Brook Dr
- 7123 Cloverfield Ln
- 7223 Timbercreek Dr
- 1322 Meadow Knoll Dr
- 703 Smoke Tree Dr
- 7215 Hickory Grove Dr
- 150 Meadow Glen Dr
- 715 Wildcatters Way
- 7107 Stone Fence Rd
- 7210 Cloverfield Ln
- 7726 Bohemian Grove
- 422 Argyle Hill
- 166 Meadow Trail Dr
- 7922 Nessie Trail
- 7220 Marbach Rd
- 7462 Meadow Breeze Dr
- 6863 Betty Levy
- 7906 Remuda Dr
- 1302 Pinn Rd
- 1538 Cable Ranch Rd
- 6739 Paradise Oak Dr
- 7911 Riata Ave
