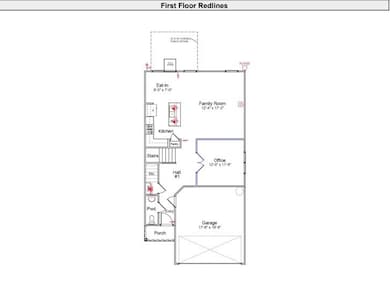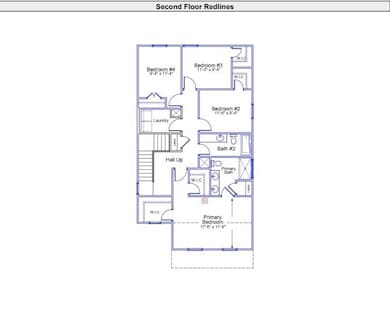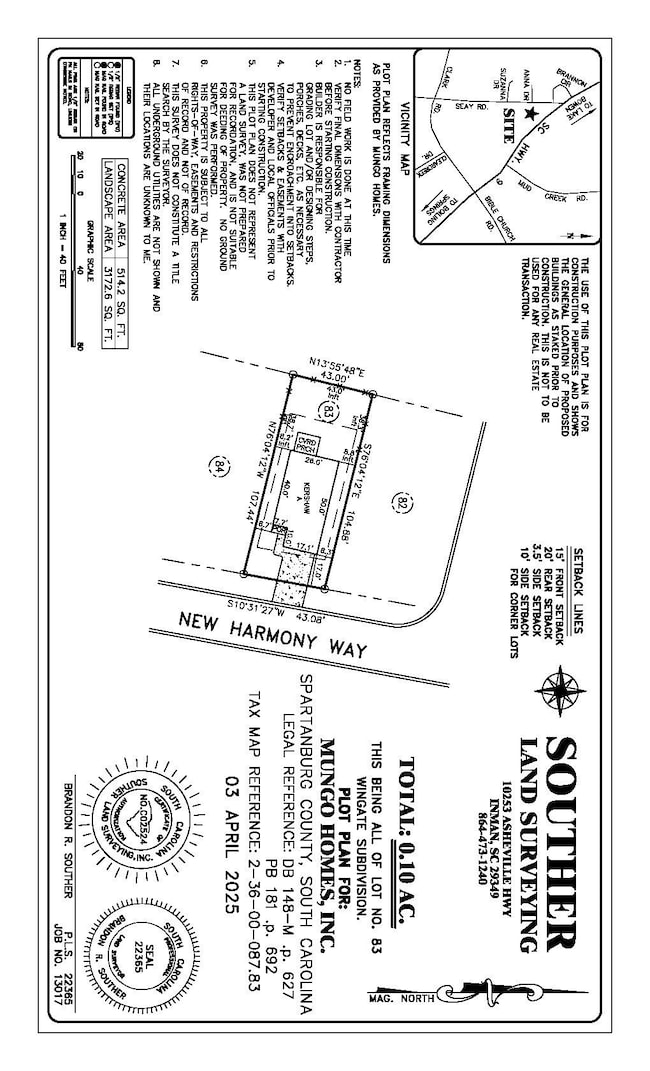Estimated payment $1,523/month
Highlights
- Primary Bedroom Suite
- Craftsman Architecture
- Vaulted Ceiling
- Boiling Springs Middle School Rated A-
- Deck
- Loft
About This Home
***ESTIMATED COMPLETION AUGUST 2025*** This charming two-story home features four bedrooms—and two-and-one-half bathrooms. The first floor boasts nine-foot ceilings, a spacious great room, a kitchen with an eat-in dining area, an office, covered porch out back to enjoy evenings outside, and a two-car garage. Upstairs, three additional bedrooms, two full bathrooms, and a conveniently located laundry room complete the hall. The highlight of the second floor is the primary suite, which features a vaulted ceiling, two generous walk-in closets, and a private bathroom. With so much to offer, this home is a must-see in Wingate—schedule your visit today!
Home Details
Home Type
- Single Family
Est. Annual Taxes
- $282
Year Built
- Built in 2025
Lot Details
- 4,356 Sq Ft Lot
- Level Lot
- Many Trees
HOA Fees
- $25 Monthly HOA Fees
Parking
- 2 Car Garage
Home Design
- Craftsman Architecture
- Slab Foundation
Interior Spaces
- 1,951 Sq Ft Home
- 2-Story Property
- Vaulted Ceiling
- Tilt-In Windows
- Great Room
- Living Room
- Breakfast Room
- Dining Room
- Den
- Loft
- Bonus Room
- Sun or Florida Room
- Screened Porch
- Fire and Smoke Detector
Flooring
- Carpet
- Luxury Vinyl Tile
Bedrooms and Bathrooms
- 4 Bedrooms
- Primary Bedroom Suite
Laundry
- Laundry Room
- Laundry on upper level
- Electric Dryer Hookup
Outdoor Features
- Deck
- Patio
Schools
- Sugar Ridge Elementary School
- Boiling Springs Middle School
- Boiling Springs High School
Utilities
- Forced Air Heating System
Listing and Financial Details
- Tax Lot 83
Community Details
Overview
- Association fees include common area, street lights
- Built by Mungo Homes
- Wingate Subdivision, Kershaw A Floorplan
Amenities
- Common Area
Map
Home Values in the Area
Average Home Value in this Area
Tax History
| Year | Tax Paid | Tax Assessment Tax Assessment Total Assessment is a certain percentage of the fair market value that is determined by local assessors to be the total taxable value of land and additions on the property. | Land | Improvement |
|---|---|---|---|---|
| 2024 | $282 | $798 | $798 | -- |
| 2023 | $282 | $798 | $798 | $0 |
| 2022 | $294 | $798 | $798 | $0 |
Property History
| Date | Event | Price | Change | Sq Ft Price |
|---|---|---|---|---|
| 09/17/2025 09/17/25 | Price Changed | $279,000 | -1.1% | $143 / Sq Ft |
| 08/27/2025 08/27/25 | Price Changed | $282,000 | -0.4% | $145 / Sq Ft |
| 08/08/2025 08/08/25 | Price Changed | $283,000 | -1.0% | $145 / Sq Ft |
| 05/31/2025 05/31/25 | For Sale | $286,000 | -- | $147 / Sq Ft |
Purchase History
| Date | Type | Sale Price | Title Company |
|---|---|---|---|
| Deed | $445,500 | None Listed On Document |
Source: Multiple Listing Service of Spartanburg
MLS Number: SPN324645
APN: 2-36-00-087.83
- 7211 New Harmony Way Unit Homesite 83
- 7215 New Harmony Way
- 7215 New Harmony Way Unit Homesite 82
- 7307 Wayside Run
- 7307 Wayside Run Unit Homesite 81
- 7315 Wayside Run
- 7315 Wayside Run Unit Homesite 79
- 7227 New Harmony Way
- 7227 New Harmony Way Unit Homesite 68
- 7306 Wayside Run
- 7306 Wayside Run Unit Homesite 70
- 7003 Wingate Dr
- 7003 Wingate Dr Unit Homesite 90
- 7006 Wingate Dr
- 7006 Wingate Dr Unit Homesite 2
- 7089 Wingate Dr
- 7089 Wingate Dr Unit Homesite 37
- 7242 New Harmony Way
- 7242 New Harmony Way Unit Homesite 57
- 7246 New Harmony Way
- 518 Springtime Ln
- 523 Heavenly Days St
- 714 Heavenly Days St
- 4431 Boiling Springs Rd
- 1303 Peak View Dr
- 1438 Cattleman Acrs Dr
- 1176 Cobbler Ln
- 514 Spring Ln
- 129 Vly Crk Dr
- 140 Vly Crk Dr
- 800 Alley Ridge Dr
- 4530 Bible Church Rd
- 6026 Mason Tucker Dr
- 305 Concert Way
- 235 Outlook Dr
- 2106 Southlea Dr
- 9103 Gabbro Ln
- 3025 Wingadee Dr
- 1430 Cattleman Acrs Dr
- 1426 Cattleman Acrs Dr




