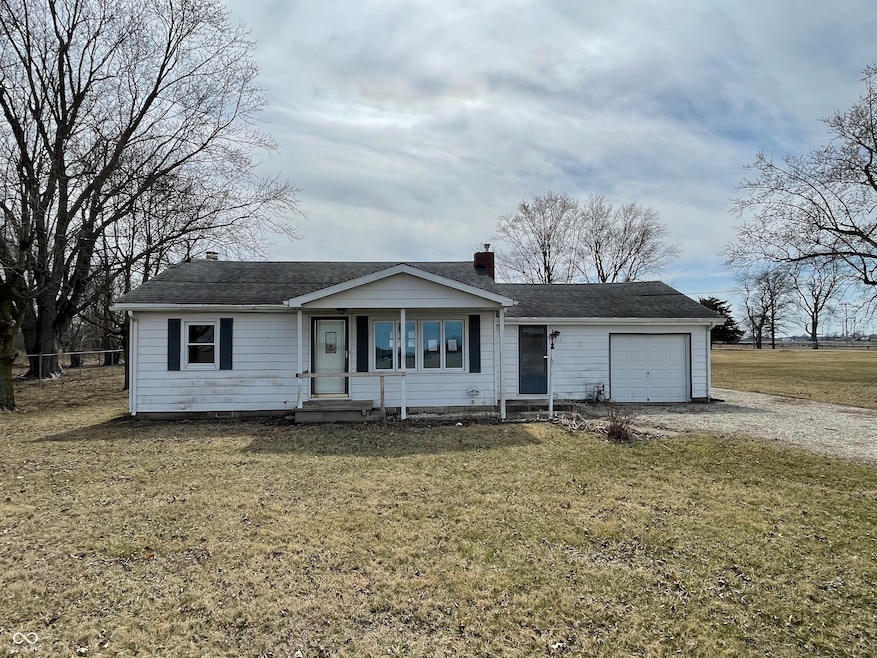
7211 W 850 Rd N Gaston, IN 47342
Estimated payment $551/month
Highlights
- Ranch Style House
- 3 Car Garage
- Forced Air Heating and Cooling System
- No HOA
- Landscaped with Trees
- Combination Kitchen and Dining Room
About This Home
BACK ON MARKET!! Countryside Charm with Endless Potential! Discover the perfect blend of peaceful country living and convenient access to nearby amenities with this charming 3-bedroom, 1.5-bathroom home nestled on W County Road 850 in Gaston, Indiana. This countryside getaway offers plenty of space both inside and out. Step into the spacious kitchen, where there's plenty of room for cooking up those secret family recipes and gathering with loved ones. The home features a large, detached garage, ideal for extra storage, workshop space, or hobbies, plus an additional shed attached to the garage for even more flexibility. You'll also enjoy the convenience of an attached garage on the home itself, perfect for daily use. Step outside to relax or entertain on the wooden deck, which is mostly covered, making it a perfect spot to enjoy the fresh air rain or shine. Whether you're looking to make this your personal retreat or an investment, this home is brimming with potential. Enjoy the quiet of rural life while still being just a short drive to local shopping, dining, and other essentials.
Home Details
Home Type
- Single Family
Est. Annual Taxes
- $636
Year Built
- Built in 1955
Lot Details
- 0.3 Acre Lot
- Landscaped with Trees
Parking
- 3 Car Garage
Home Design
- Ranch Style House
- Block Foundation
- Vinyl Siding
Interior Spaces
- 1,220 Sq Ft Home
- Family Room with Fireplace
- Combination Kitchen and Dining Room
- Pull Down Stairs to Attic
Bedrooms and Bathrooms
- 3 Bedrooms
Schools
- Wes-Del Elementary School
- Wes-Del Middle/Senior High School
Utilities
- Forced Air Heating and Cooling System
Community Details
- No Home Owners Association
- Washington Subdivision
Listing and Financial Details
- Tax Lot 180235401003000024
- Assessor Parcel Number 180235401003000024
Map
Home Values in the Area
Average Home Value in this Area
Tax History
| Year | Tax Paid | Tax Assessment Tax Assessment Total Assessment is a certain percentage of the fair market value that is determined by local assessors to be the total taxable value of land and additions on the property. | Land | Improvement |
|---|---|---|---|---|
| 2024 | $614 | $109,600 | $9,900 | $99,700 |
| 2023 | $692 | $109,600 | $9,900 | $99,700 |
| 2022 | $672 | $110,800 | $9,900 | $100,900 |
| 2021 | $414 | $97,900 | $9,900 | $88,000 |
| 2020 | $300 | $82,100 | $9,900 | $72,200 |
| 2019 | $318 | $82,100 | $9,900 | $72,200 |
| 2018 | $315 | $85,600 | $10,400 | $75,200 |
| 2017 | $246 | $76,400 | $8,500 | $67,900 |
| 2016 | $243 | $76,400 | $8,500 | $67,900 |
| 2014 | $209 | $70,700 | $8,500 | $62,200 |
| 2013 | -- | $70,000 | $8,500 | $61,500 |
Property History
| Date | Event | Price | Change | Sq Ft Price |
|---|---|---|---|---|
| 07/09/2025 07/09/25 | Pending | -- | -- | -- |
| 07/02/2025 07/02/25 | Price Changed | $90,000 | -10.0% | $74 / Sq Ft |
| 06/22/2025 06/22/25 | For Sale | $100,000 | 0.0% | $82 / Sq Ft |
| 06/02/2025 06/02/25 | Pending | -- | -- | -- |
| 04/23/2025 04/23/25 | For Sale | $100,000 | -- | $82 / Sq Ft |
Purchase History
| Date | Type | Sale Price | Title Company |
|---|---|---|---|
| Special Warranty Deed | -- | Service Link | |
| Sheriffs Deed | $111,350 | None Listed On Document | |
| Warranty Deed | $117,000 | None Available | |
| Interfamily Deed Transfer | -- | None Available |
Mortgage History
| Date | Status | Loan Amount | Loan Type |
|---|---|---|---|
| Previous Owner | $114,880 | FHA |
Similar Home in Gaston, IN
Source: MIBOR Broker Listing Cooperative®
MLS Number: 22034391
APN: 18-02-35-401-003.000-024
- 211 E Lincoln St
- 800 N County Rd
- 402 W Elm St
- 404 W Elm St
- 229 W Price St
- 15380 N 600 W
- 0 N 675 Rd W Unit LotWP001 22974267
- 0 N 675 Rd W
- 17900 N Wheeling Ave
- 17590 N 600 W
- 5001 W Eaton-Wheeling Pike
- 8207 N County Road 450 W
- 7300 W County Road 500 N
- 19000 N 700 Commons W
- 2508 W Sun Valley Pkwy
- 8704 N Rock Creek Ct
- 5004 W Connie Dr
- 2100 W Royerton Rd
- 8116 N Santa Barbara Dr
- 1400 W County Road 1200 N






