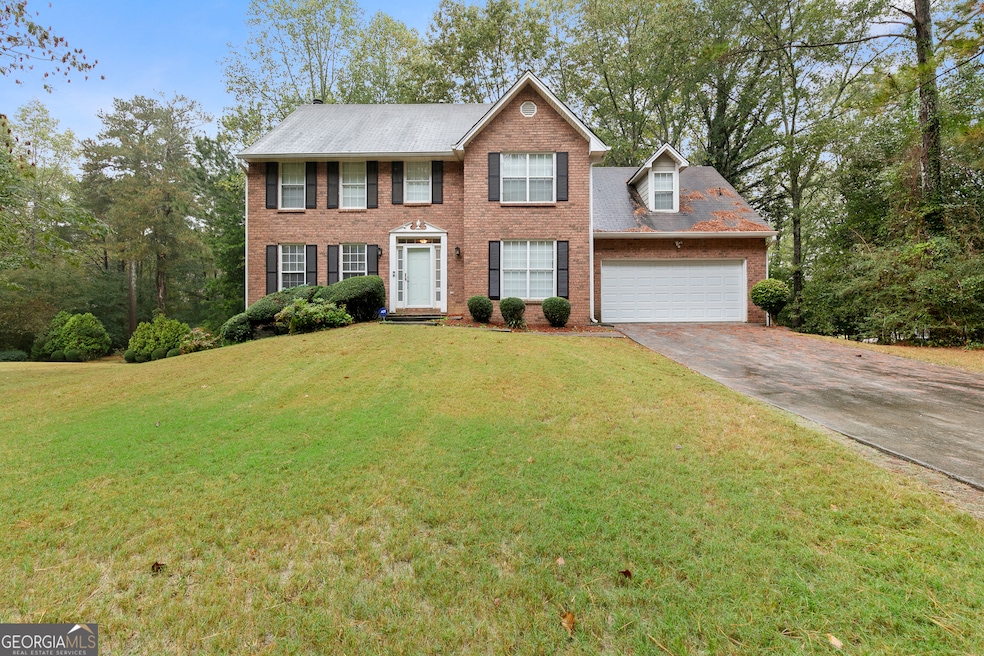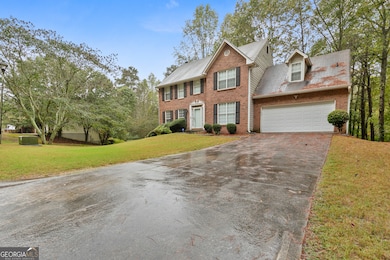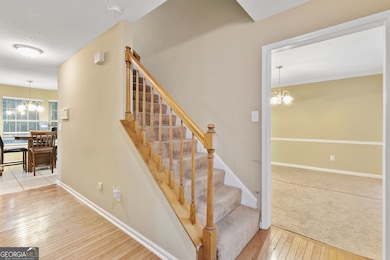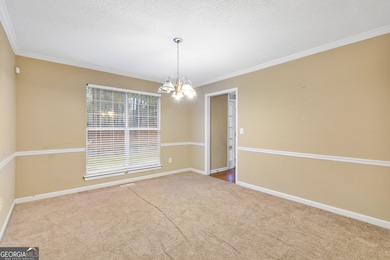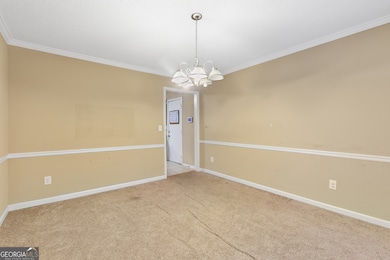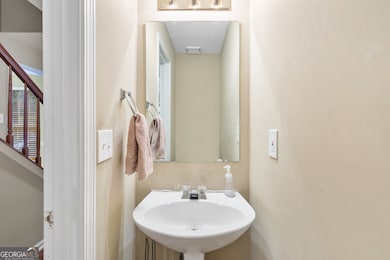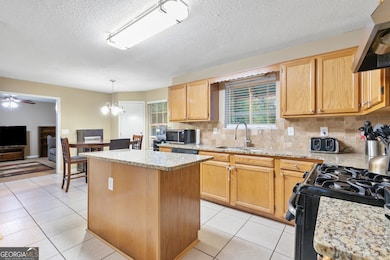7211 Wheeler Trail Lithonia, GA 30058
Estimated payment $2,307/month
Highlights
- Clubhouse
- Wood Flooring
- Bonus Room
- Traditional Architecture
- 1 Fireplace
- Community Pool
About This Home
Spacious two-story traditional home with a full finished basement located in the desirable Greystone community of Lithonia. Residents enjoy access to a neighborhood pool and clubhouse. This property offers generous living space, including a formal living and dining area, family room with fireplace, and a large kitchen ready for your personal touch. Upstairs features well-sized bedrooms and an owner's suite with a private bath. The finished basement provides flexible space ideal for a media room, home office, or guest suite. Conveniently located near I-20, Arabia Mountain trails, and the Mall at Stonecrest, Greystone offers the perfect blend of peaceful neighborhood living with easy access to shopping, dining, and recreation. Tucked away on a quiet street, this home is perfect for buyers seeking space, comfort, and community.
Home Details
Home Type
- Single Family
Est. Annual Taxes
- $5,122
Year Built
- Built in 1993
Lot Details
- 0.35 Acre Lot
HOA Fees
- $35 Monthly HOA Fees
Home Design
- Traditional Architecture
- Brick Exterior Construction
- Composition Roof
Interior Spaces
- 2-Story Property
- 1 Fireplace
- Bonus Room
- Laundry Room
Kitchen
- Microwave
- Dishwasher
Flooring
- Wood
- Carpet
- Tile
- Vinyl
Bedrooms and Bathrooms
- 3 Bedrooms
- Walk-In Closet
- Double Vanity
- Separate Shower
Finished Basement
- Basement Fills Entire Space Under The House
- Laundry in Basement
Parking
- Garage
- Garage Door Opener
Schools
- Princeton Elementary School
- Stephenson Middle School
- Stephenson High School
Utilities
- Forced Air Heating and Cooling System
- Underground Utilities
Community Details
Overview
- Association fees include swimming
- Greystone Subdivision
Amenities
- Clubhouse
Recreation
- Community Pool
Map
Home Values in the Area
Average Home Value in this Area
Tax History
| Year | Tax Paid | Tax Assessment Tax Assessment Total Assessment is a certain percentage of the fair market value that is determined by local assessors to be the total taxable value of land and additions on the property. | Land | Improvement |
|---|---|---|---|---|
| 2025 | $3,100 | $117,240 | $18,000 | $99,240 |
| 2024 | $3,228 | $121,120 | $18,000 | $103,120 |
| 2023 | $3,228 | $115,880 | $18,000 | $97,880 |
| 2022 | $2,688 | $101,000 | $15,000 | $86,000 |
| 2021 | $2,209 | $80,240 | $10,000 | $70,240 |
| 2020 | $1,954 | $69,000 | $10,000 | $59,000 |
| 2019 | $1,855 | $65,120 | $10,000 | $55,120 |
| 2018 | $1,697 | $50,960 | $10,192 | $40,768 |
| 2017 | $1,563 | $50,960 | $10,192 | $40,768 |
| 2016 | $1,133 | $50,960 | $10,000 | $40,960 |
| 2014 | $1,802 | $31,560 | $10,000 | $21,560 |
Property History
| Date | Event | Price | List to Sale | Price per Sq Ft | Prior Sale |
|---|---|---|---|---|---|
| 10/29/2025 10/29/25 | For Sale | $350,000 | +118.9% | $125 / Sq Ft | |
| 01/12/2015 01/12/15 | Sold | $159,900 | 0.0% | $84 / Sq Ft | View Prior Sale |
| 12/13/2014 12/13/14 | Pending | -- | -- | -- | |
| 11/13/2014 11/13/14 | For Sale | $159,900 | +90.4% | $84 / Sq Ft | |
| 09/26/2014 09/26/14 | Sold | $84,000 | -5.6% | $44 / Sq Ft | View Prior Sale |
| 08/27/2014 08/27/14 | Pending | -- | -- | -- | |
| 03/09/2014 03/09/14 | For Sale | $89,000 | -- | $46 / Sq Ft |
Purchase History
| Date | Type | Sale Price | Title Company |
|---|---|---|---|
| Warranty Deed | $159,900 | -- | |
| Warranty Deed | $84,000 | -- | |
| Warranty Deed | -- | -- | |
| Foreclosure Deed | $97,106 | -- | |
| Deed | $100,800 | -- |
Mortgage History
| Date | Status | Loan Amount | Loan Type |
|---|---|---|---|
| Open | $157,003 | FHA | |
| Previous Owner | $14,000,000 | New Conventional | |
| Previous Owner | $98,379 | FHA |
Source: Georgia MLS
MLS Number: 10633484
APN: 16-162-01-083
- 1047 Kingsley Way
- 1041 Kingsley Way Unit LOT 13
- 1041 Kingsley Way
- 1059 Kingsley Creek Unit LOT 16
- 1059 Kingsley Creek
- 1059 Kingsley Way
- 7250 Wheeler Ct
- 1035 Kingsley Way
- 1035 Kingsley Way Unit LOT 12
- 1029 Kingsley Way
- 1029 Kingsley Way Unit LOT 11
- 1082 Old Greystone Dr
- 1023 Kingsley Way
- 1023 Kingsley Way Unit LOT 10
- 7256 Wheeler Trail
- 1071 Kingsley Creek
- 1071 Kingsley Creek Unit LOT 18
- 1071 Kingsley Way
- 1017 Kingsley Way Unit LOT 9
- 1017 Kingsley Way
- 7124 Timberland Trail
- 1574 Rice Square
- 492 Stonemill Manor
- 1199 Leslie Place
- 7266 Monterey Ave
- 632 Kilkenny Cir
- 7355 Drake Ave
- 1234 Justin Ln
- 1286 Live Oak Terrace
- 627 Stonemill Manor
- 851 Plumbridge Ct
- 7447 Edenberry Way
- 810 Kilkenny Cir
- 893 Timbervale Ln
- 707 Fair Harbor Dr
- 852 Shore Dr
- 7597 Rockbridge Rd
- 868 Asbury Way
- 1098 Deshon Trail
- 100 Leslie Oaks Dr
