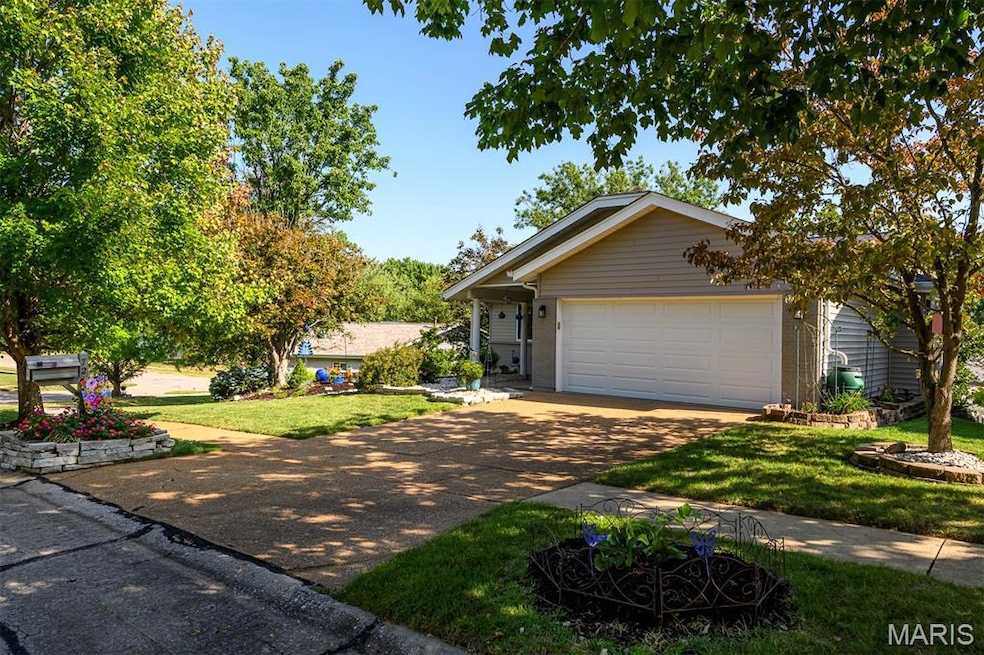7212 Emerald Bend Dr Saint Louis, MO 63129
Estimated payment $2,062/month
Highlights
- Open Floorplan
- Deck
- Ranch Style House
- Rogers Elementary School Rated A-
- Cathedral Ceiling
- Partially Wooded Lot
About This Home
This spacious 4-bedroom, 3-bath ranch home offers the perfect blend of comfort, style, and functionality. Step into an open floor plan featuring a vaulted ceiling and ceiling fan in the inviting living room. The updated eat in kitchen boasts custom cabinetry, solid surface counters, a breakfast bar, and flows seamlessly into the sunroom - ideal for relaxing or entertaining. Enjoy outdoor living with a deck, patio, and a fully fenced, level yard with gorgeous landscaping. Retreat to the finished lower level with a cozy gas fireplace, wet bar, full bath, fourth bedroom, and a large family room - perfect for guests or extended living. Additional highlights include walk-in closets, ceiling fans throughout, and an attached two-car garage. All tucked away on a quiet cul-de-sac, this move-in ready home is a must-see!
Listing Agent
Coldwell Banker Realty - Gundaker License #1999056821 Listed on: 09/12/2025

Home Details
Home Type
- Single Family
Est. Annual Taxes
- $3,432
Year Built
- Built in 1978 | Remodeled
Lot Details
- 10,459 Sq Ft Lot
- Cul-De-Sac
- Private Entrance
- Vinyl Fence
- Landscaped
- Front and Back Yard Sprinklers
- Partially Wooded Lot
- Garden
- Back Yard Fenced and Front Yard
HOA Fees
- $17 Monthly HOA Fees
Parking
- 2 Car Attached Garage
- Lighted Parking
- Garage Door Opener
- Driveway
- Secured Garage or Parking
- Off-Street Parking
Home Design
- Ranch Style House
- Traditional Architecture
- Brick Veneer
- Architectural Shingle Roof
- Vinyl Siding
- Concrete Perimeter Foundation
Interior Spaces
- Open Floorplan
- Wet Bar
- Bar
- Crown Molding
- Cathedral Ceiling
- Ceiling Fan
- Skylights
- Track Lighting
- Raised Hearth
- Gas Fireplace
- Insulated Windows
- Window Treatments
- Window Screens
- Sliding Doors
- Panel Doors
- Family Room with Fireplace
- Living Room
- Sun or Florida Room
- Storage
- Washer and Dryer
Kitchen
- Eat-In Kitchen
- Breakfast Bar
- Gas Range
- Recirculated Exhaust Fan
- Microwave
- Ice Maker
- Dishwasher
- Solid Surface Countertops
- Disposal
Flooring
- Wood
- Painted or Stained Flooring
- Carpet
- Concrete
- Ceramic Tile
Bedrooms and Bathrooms
- 4 Bedrooms
- Walk-In Closet
- Easy To Use Faucet Levers
- Bathtub
- Shower Only
Partially Finished Basement
- Walk-Out Basement
- Basement Fills Entire Space Under The House
- Interior Basement Entry
- 9 Foot Basement Ceiling Height
- Bedroom in Basement
- Finished Basement Bathroom
- Laundry in Basement
- Basement Storage
- Basement Window Egress
Home Security
- Home Security System
- Carbon Monoxide Detectors
- Fire and Smoke Detector
Outdoor Features
- Deck
- Covered Patio or Porch
- Exterior Lighting
- Outdoor Gas Grill
- Rain Gutters
- Rain Barrels or Cisterns
Schools
- Rogers Elem. Elementary School
- Oakville Middle School
- Oakville Sr. High School
Utilities
- Forced Air Heating and Cooling System
- Cooling System Powered By Gas
- Humidifier
- Vented Exhaust Fan
- Hot Water Heating System
- Heating System Uses Natural Gas
- Underground Utilities
- Natural Gas Connected
- Gas Water Heater
- High Speed Internet
Listing and Financial Details
- Assessor Parcel Number 35J-53-0612
Community Details
Overview
- Association fees include common area maintenance
- City Village Association
Amenities
- Community Storage Space
Security
- Building Security System
- Card or Code Access
Map
Home Values in the Area
Average Home Value in this Area
Tax History
| Year | Tax Paid | Tax Assessment Tax Assessment Total Assessment is a certain percentage of the fair market value that is determined by local assessors to be the total taxable value of land and additions on the property. | Land | Improvement |
|---|---|---|---|---|
| 2024 | $3,432 | $51,050 | $11,570 | $39,480 |
| 2023 | $3,432 | $51,050 | $11,570 | $39,480 |
| 2022 | $3,080 | $46,630 | $11,570 | $35,060 |
| 2021 | $2,981 | $46,630 | $11,570 | $35,060 |
| 2020 | $2,757 | $40,980 | $10,660 | $30,320 |
| 2019 | $2,749 | $40,980 | $10,660 | $30,320 |
| 2018 | $2,750 | $37,030 | $8,890 | $28,140 |
| 2017 | $2,746 | $37,030 | $8,890 | $28,140 |
| 2016 | $2,248 | $29,010 | $8,890 | $20,120 |
| 2015 | $2,064 | $29,010 | $8,890 | $20,120 |
| 2014 | $2,229 | $31,040 | $5,450 | $25,590 |
Property History
| Date | Event | Price | Change | Sq Ft Price |
|---|---|---|---|---|
| 09/13/2025 09/13/25 | Pending | -- | -- | -- |
| 09/12/2025 09/12/25 | For Sale | $330,000 | -- | $138 / Sq Ft |
Purchase History
| Date | Type | Sale Price | Title Company |
|---|---|---|---|
| Interfamily Deed Transfer | -- | None Available |
Mortgage History
| Date | Status | Loan Amount | Loan Type |
|---|---|---|---|
| Closed | $85,000 | Credit Line Revolving | |
| Closed | $44,200 | Credit Line Revolving |
Source: MARIS MLS
MLS Number: MIS25057114
APN: 35J-53-0612
- 7248 Hill Rose Ct
- 7207 Emerald Forest Dr
- 2828 Tall Oak Dr
- 7105 Tall Oak Dr
- 2924 Woodbridge Estates Dr
- 3009 Sugar Mill Ct
- 2857 Championship Blvd
- 3026 Nettie Dr
- 2973 Royal Gorge Ln
- 7202 Geneva Manor Ct
- 7227 Geneva Manor Ct
- 2806 Par Valley Ct Unit A
- 7682 Fine Oaks Place
- 6825 Birdie Ln
- 7495 Becker Rd
- 7405 Shadow Point Dr
- 2995 Point Dr
- 3111 Broken Oak Dr Unit C
- 6808 Cottage Grove Ln Unit I
- 6801 Burkemo Ct






