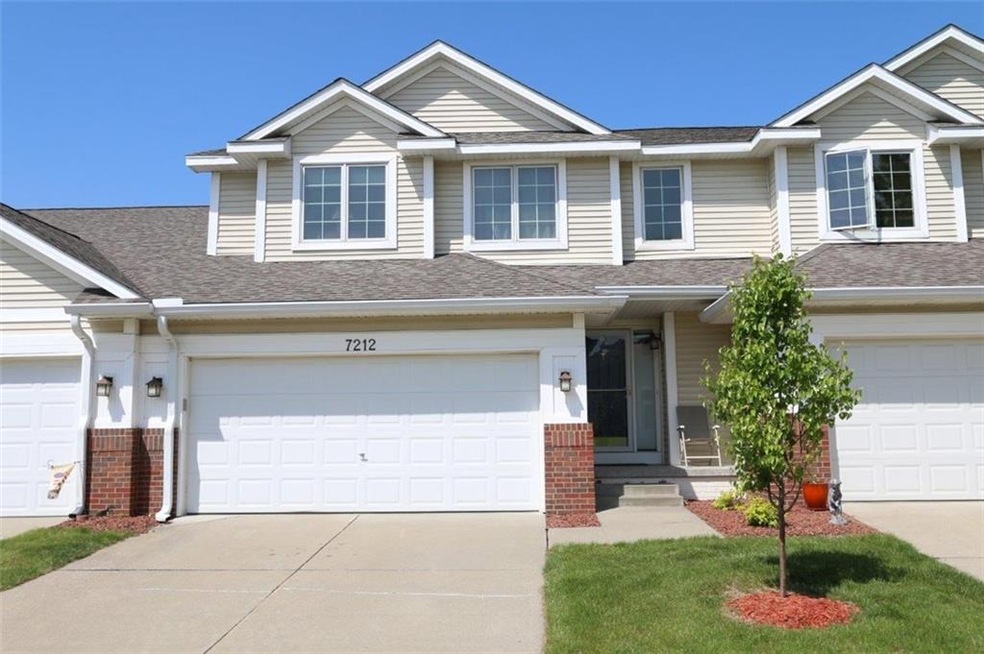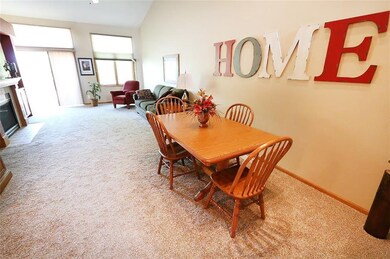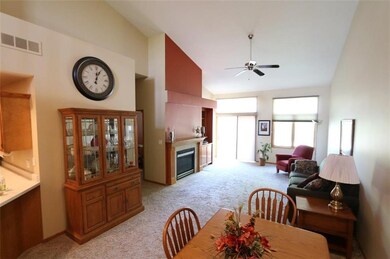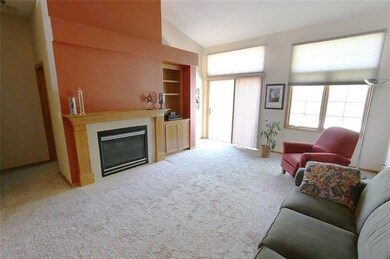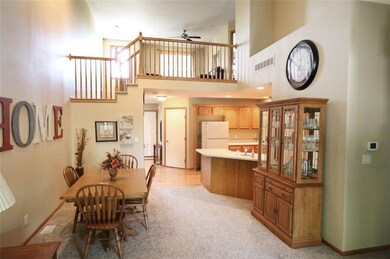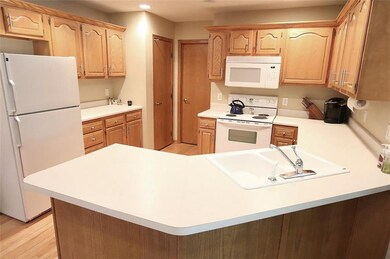
7212 Espanade St Johnston, IA 50131
North District NeighborhoodHighlights
- Wood Flooring
- Main Floor Primary Bedroom
- Shades
- Henry A. Wallace Elementary School Rated A
- 1 Fireplace
- Eat-In Kitchen
About This Home
As of June 2017It is rare to find a town home with this layout, in this condition, in a location like this with a basement. This home has a master bedroom and master bath on the main level. The open plan and the high ceilings int he living room and master suite are amazing. There is 1 bedroom and an awesome loft that overlooks the great room. The kitchen has plenty of space with a pantry and all the appliances stay. The home has a large deck off the back of the home that backs to a great walking trail and Hyperion Golf and CC. Location Location Location. The basement has 2 egress windows and can finish it the way you want. We priced this home to sell so act now.
Last Buyer's Agent
Dan Rendall
Coldwell Banker Mid-America
Townhouse Details
Home Type
- Townhome
Est. Annual Taxes
- $3,721
Year Built
- Built in 2001
Lot Details
- 1,988 Sq Ft Lot
- Lot Dimensions are 28x71
HOA Fees
- $145 Monthly HOA Fees
Home Design
- Asphalt Shingled Roof
- Vinyl Siding
Interior Spaces
- 1,573 Sq Ft Home
- 1.5-Story Property
- 1 Fireplace
- Shades
- Family Room
- Dining Area
- Unfinished Basement
- Natural lighting in basement
Kitchen
- Eat-In Kitchen
- Stove
- Microwave
- Dishwasher
Flooring
- Wood
- Carpet
- Tile
Bedrooms and Bathrooms
- 2 Bedrooms | 1 Primary Bedroom on Main
Laundry
- Laundry on main level
- Dryer
- Washer
Home Security
Parking
- 2 Car Attached Garage
- Driveway
Utilities
- Forced Air Heating and Cooling System
- Municipal Trash
- Cable TV Available
Listing and Financial Details
- Assessor Parcel Number 24100949810000
Community Details
Overview
- Sue Clark Real Estate Association, Phone Number (515) 222-3191
Security
- Fire and Smoke Detector
Ownership History
Purchase Details
Home Financials for this Owner
Home Financials are based on the most recent Mortgage that was taken out on this home.Purchase Details
Purchase Details
Purchase Details
Purchase Details
Home Financials for this Owner
Home Financials are based on the most recent Mortgage that was taken out on this home.Similar Homes in Johnston, IA
Home Values in the Area
Average Home Value in this Area
Purchase History
| Date | Type | Sale Price | Title Company |
|---|---|---|---|
| Quit Claim Deed | -- | None Available | |
| Deed | $174,875 | None Available | |
| Interfamily Deed Transfer | -- | None Available | |
| Interfamily Deed Transfer | -- | -- | |
| Warranty Deed | $161,500 | -- |
Mortgage History
| Date | Status | Loan Amount | Loan Type |
|---|---|---|---|
| Open | $154,000 | New Conventional | |
| Closed | $125,000 | Credit Line Revolving | |
| Previous Owner | $61,700 | No Value Available |
Property History
| Date | Event | Price | Change | Sq Ft Price |
|---|---|---|---|---|
| 06/21/2017 06/21/17 | Sold | $175,000 | 0.0% | $111 / Sq Ft |
| 05/22/2017 05/22/17 | Pending | -- | -- | -- |
| 05/10/2017 05/10/17 | For Sale | $175,000 | +7.4% | $111 / Sq Ft |
| 08/21/2014 08/21/14 | Sold | $163,000 | -4.1% | $104 / Sq Ft |
| 08/21/2014 08/21/14 | Pending | -- | -- | -- |
| 06/19/2014 06/19/14 | For Sale | $169,900 | -- | $108 / Sq Ft |
Tax History Compared to Growth
Tax History
| Year | Tax Paid | Tax Assessment Tax Assessment Total Assessment is a certain percentage of the fair market value that is determined by local assessors to be the total taxable value of land and additions on the property. | Land | Improvement |
|---|---|---|---|---|
| 2024 | $3,888 | $242,300 | $38,800 | $203,500 |
| 2023 | $3,752 | $242,300 | $38,800 | $203,500 |
| 2022 | $4,190 | $205,600 | $33,900 | $171,700 |
| 2021 | $4,142 | $205,600 | $33,900 | $171,700 |
| 2020 | $4,070 | $193,800 | $31,700 | $162,100 |
| 2019 | $4,048 | $193,800 | $31,700 | $162,100 |
| 2018 | $4,142 | $179,100 | $28,500 | $150,600 |
| 2017 | $3,600 | $179,100 | $28,500 | $150,600 |
| 2016 | $3,520 | $161,200 | $21,200 | $140,000 |
| 2015 | $3,520 | $161,200 | $21,200 | $140,000 |
| 2014 | $3,148 | $151,700 | $26,500 | $125,200 |
Agents Affiliated with this Home
-
Timothy Scheib

Seller's Agent in 2017
Timothy Scheib
RE/MAX
(515) 313-7103
5 in this area
384 Total Sales
-
D
Buyer's Agent in 2017
Dan Rendall
Coldwell Banker Mid-America
-
Mark Charter

Seller's Agent in 2014
Mark Charter
Agency Iowa
(515) 532-7770
181 Total Sales
-
Helen Turner

Buyer's Agent in 2014
Helen Turner
BHHS First Realty Westown
(515) 681-5319
55 Total Sales
Map
Source: Des Moines Area Association of REALTORS®
MLS Number: 539314
APN: 241-00949810000
- 7129 Ridgedale Ct
- 7325 NW Beaver Dr
- Cromwell Plan at Hyperion Woods
- Danbury Plan at Hyperion Woods
- Palmer Plan at Hyperion Woods
- Palasade Plan at Hyperion Woods
- Monterey Plan at Hyperion Woods
- Dahlia Plan at Hyperion Woods
- Cadbury Plan at Hyperion Woods
- 7230 Hyperion Point Dr
- 7367 NW Beaver Dr
- 5823 NW 90th St
- 5831 NW 90th St
- 5839 NW 90th St
- 7361 Hyperion Point Dr
- 7039 Carey Ct
- 7136 NW Beaver Dr
- 6957 Jack London Dr
- 6805 Aubrey Ct
- Lot 14 NW 54th Ct
