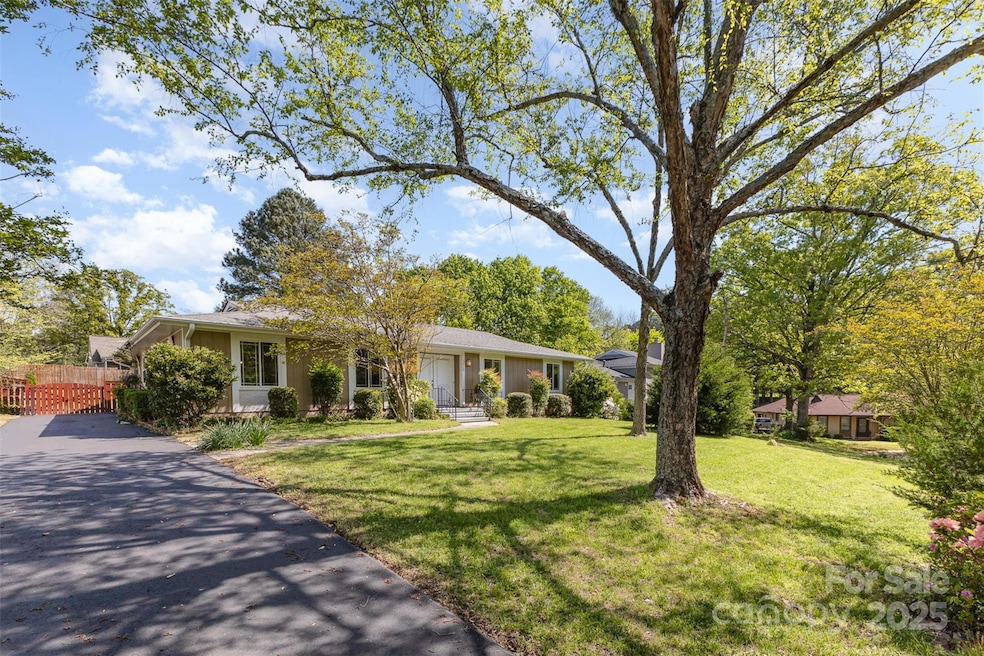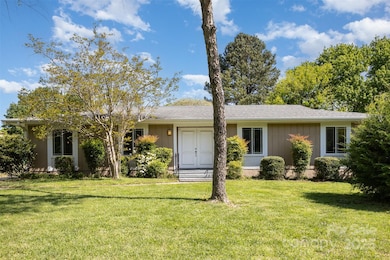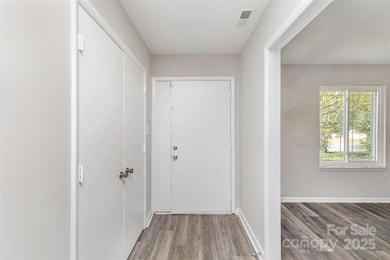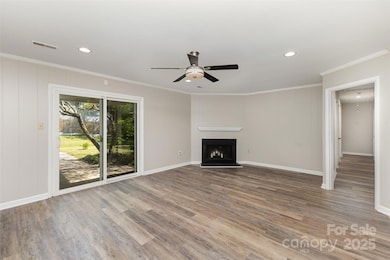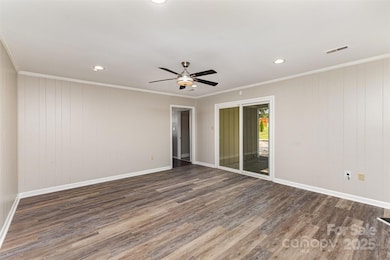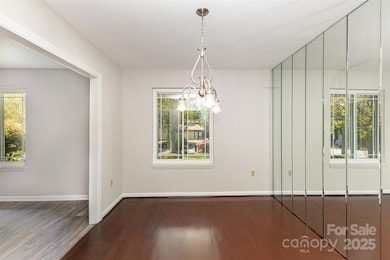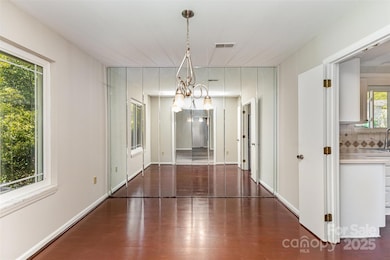
7212 Hackberry Ln Charlotte, NC 28226
McAlpine NeighborhoodHighlights
- Clubhouse
- Community Pool
- Covered patio or porch
- Ranch Style House
- Tennis Courts
- Cul-De-Sac
About This Home
As of July 2025Charming 3-bedroom ranch home on a cul-de-sac in Walnut Creek. Updated with new windows and LVP in early 2020s. New driveway April 2025. Spacious and fenced backyard with a shed and outdoor storage unit. Refrigerator, washer and dryer to convey. Low HOA includes admission to Painted Tree Swim and Racket Club with community swimming pool, clubhouse and courts! Located just minutes from shopping, restaurants and McAlpine Creek Greenway.
Last Agent to Sell the Property
Keller Williams South Park Brokerage Email: sbelford@kw.com License #301458 Listed on: 04/17/2025

Home Details
Home Type
- Single Family
Est. Annual Taxes
- $2,837
Year Built
- Built in 1974
Lot Details
- Cul-De-Sac
- Fenced
- Property is zoned R-12
HOA Fees
- $30 Monthly HOA Fees
Parking
- Driveway
Home Design
- Ranch Style House
- Slab Foundation
- Wood Siding
Interior Spaces
- 1,731 Sq Ft Home
- Family Room with Fireplace
- Pull Down Stairs to Attic
Kitchen
- Electric Range
- Microwave
- Dishwasher
Flooring
- Tile
- Vinyl
Bedrooms and Bathrooms
- 3 Main Level Bedrooms
- 2 Full Bathrooms
Laundry
- Dryer
- Washer
Outdoor Features
- Covered patio or porch
- Shed
Schools
- Endhaven Elementary School
- Quail Hollow Middle School
- South Mecklenburg High School
Utilities
- Central Heating and Cooling System
- Electric Water Heater
- Cable TV Available
Listing and Financial Details
- Assessor Parcel Number 22123124
Community Details
Overview
- Red Rock Management Association, Phone Number (888) 757-3376
- Walnut Creek Subdivision
- Mandatory home owners association
Amenities
- Clubhouse
Recreation
- Tennis Courts
- Indoor Game Court
- Community Pool
Ownership History
Purchase Details
Home Financials for this Owner
Home Financials are based on the most recent Mortgage that was taken out on this home.Purchase Details
Home Financials for this Owner
Home Financials are based on the most recent Mortgage that was taken out on this home.Purchase Details
Home Financials for this Owner
Home Financials are based on the most recent Mortgage that was taken out on this home.Purchase Details
Home Financials for this Owner
Home Financials are based on the most recent Mortgage that was taken out on this home.Purchase Details
Home Financials for this Owner
Home Financials are based on the most recent Mortgage that was taken out on this home.Similar Homes in the area
Home Values in the Area
Average Home Value in this Area
Purchase History
| Date | Type | Sale Price | Title Company |
|---|---|---|---|
| Warranty Deed | $409,000 | Investors Title | |
| Warranty Deed | $350,000 | None Available | |
| Warranty Deed | $170,000 | None Available | |
| Warranty Deed | $118,500 | None Available | |
| Warranty Deed | -- | -- |
Mortgage History
| Date | Status | Loan Amount | Loan Type |
|---|---|---|---|
| Open | $396,730 | New Conventional | |
| Previous Owner | $280,000 | New Conventional | |
| Previous Owner | $152,000 | New Conventional | |
| Previous Owner | $78,000 | New Conventional | |
| Previous Owner | $72,700 | New Conventional | |
| Previous Owner | $69,900 | Purchase Money Mortgage | |
| Previous Owner | $126,756 | Purchase Money Mortgage | |
| Previous Owner | $128,250 | Purchase Money Mortgage |
Property History
| Date | Event | Price | Change | Sq Ft Price |
|---|---|---|---|---|
| 07/01/2025 07/01/25 | Sold | $409,000 | -3.7% | $236 / Sq Ft |
| 04/17/2025 04/17/25 | For Sale | $424,900 | +21.4% | $245 / Sq Ft |
| 12/29/2021 12/29/21 | Sold | $350,000 | 0.0% | $202 / Sq Ft |
| 11/21/2021 11/21/21 | Pending | -- | -- | -- |
| 11/16/2021 11/16/21 | For Sale | $350,000 | -- | $202 / Sq Ft |
Tax History Compared to Growth
Tax History
| Year | Tax Paid | Tax Assessment Tax Assessment Total Assessment is a certain percentage of the fair market value that is determined by local assessors to be the total taxable value of land and additions on the property. | Land | Improvement |
|---|---|---|---|---|
| 2023 | $2,837 | $354,400 | $80,000 | $274,400 |
| 2022 | $2,492 | $245,200 | $70,000 | $175,200 |
| 2021 | $2,481 | $245,200 | $70,000 | $175,200 |
| 2020 | $2,473 | $245,200 | $70,000 | $175,200 |
| 2019 | $2,458 | $245,200 | $70,000 | $175,200 |
| 2018 | $1,993 | $146,300 | $40,000 | $106,300 |
| 2017 | $1,957 | $146,300 | $40,000 | $106,300 |
| 2016 | $1,947 | $146,300 | $40,000 | $106,300 |
| 2015 | $1,936 | $146,300 | $40,000 | $106,300 |
| 2014 | $2,027 | $153,000 | $40,000 | $113,000 |
Agents Affiliated with this Home
-
S
Seller's Agent in 2025
Scott Belford
Keller Williams South Park
-
R
Buyer's Agent in 2025
Ryan Palmer
Corcoran HM Properties
-
P
Seller's Agent in 2021
Paul Benloss
EXP Realty LLC Ballantyne
Map
Source: Canopy MLS (Canopy Realtor® Association)
MLS Number: 4235339
APN: 221-231-24
- 11100 Painted Tree Rd
- 7111 Sythe Ct
- 11121 Harrowfield Rd
- 11123 Harrowfield Rd Unit 8216
- 7317 Red Branch Ln
- 11216 Carmel Chace Dr Unit 101
- 11015 Harrowfield Rd
- 11122 Harrowfield Rd Unit 8155
- 11010 Harrowfield Rd Unit 8112
- 11106 Harrowfield Rd Unit 8165
- 11024 Harrowfield Rd
- 6605 Point Comfort Ln Unit 103
- 11035 Cedar View Rd Unit 8316
- 11041 Cedar View Rd Unit 8321
- 11069 Cedar View Rd Unit 8337
- 11120 Michelangelo Ct
- 11069 Running Ridge Rd Unit 8481
- 7608 Zermatt Ln
- 6635 Vlosi Dr
- 6631 Vlosi Dr
