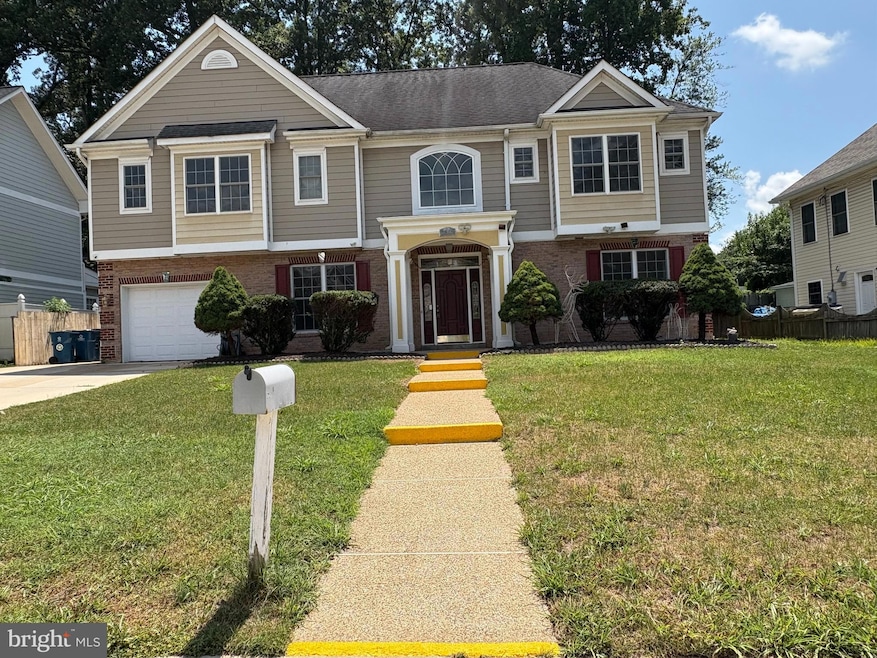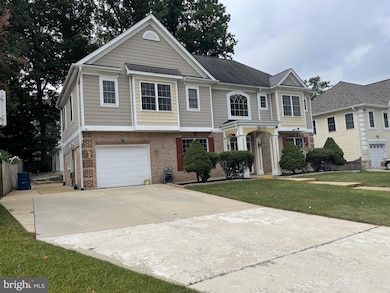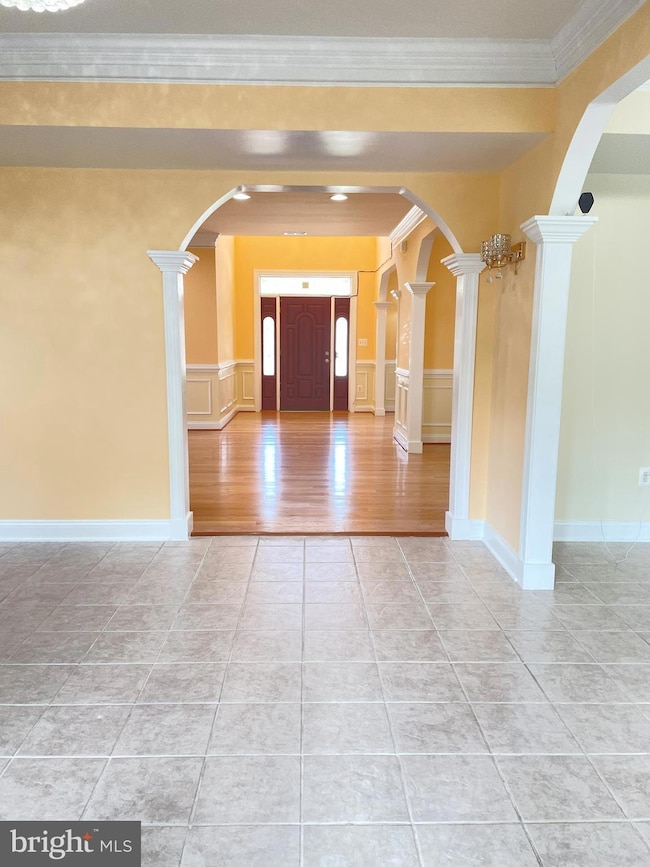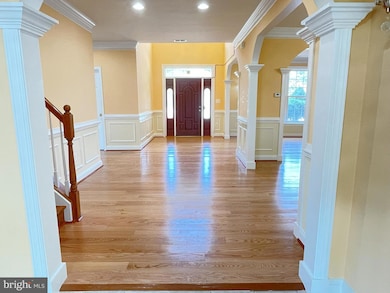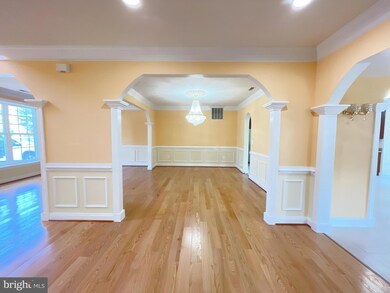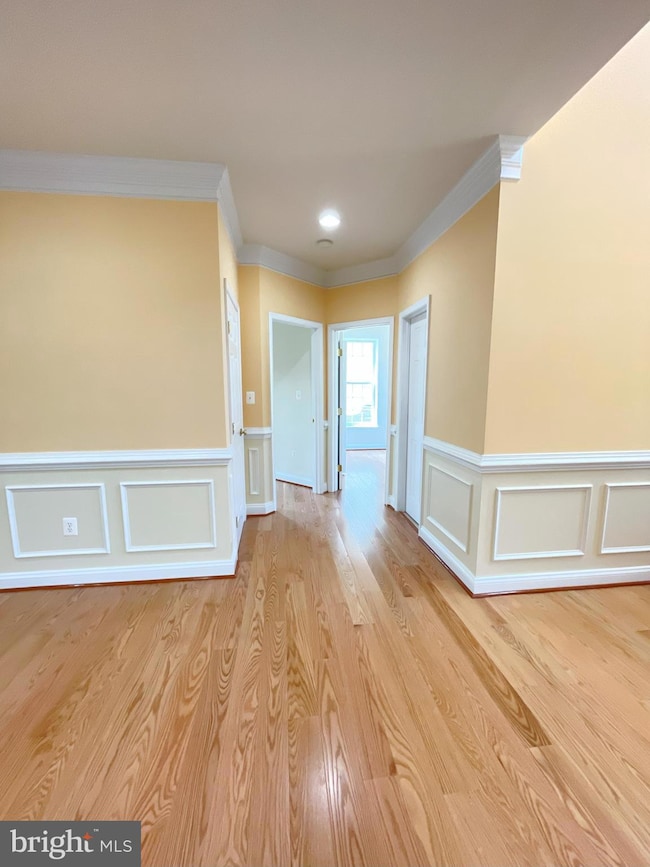7212 Highland St Springfield, VA 22150
Estimated payment $7,147/month
Highlights
- Open Floorplan
- Solid Hardwood Flooring
- Whirlpool Bathtub
- Colonial Architecture
- Main Floor Bedroom
- Attic
About This Home
A beautiful spacious house with 5 bedrooms, 4 full bathrooms, and an office room. It’s fully upgraded with new solid red oak hardwood floor, modern lighting fixtures, chandeliers, chandelier fans, new appliances, and much more. The home has crown moldings, entry level bedroom, open floor plan, wood floors, granite countertops, family room off kitchen, kitchen - eat-in, kitchen - island, gas fireplace, and new Whirlpool appliances. Main bedroom has raised ceiling with built in speakers, walk-in closets and full bathroom with Jacuzzi, glass standing shower, double closets, and double vanities. A second master bedroom also has walk-in closet and full bathroom. All bathrooms have ceramic tiles flooring with fully upgraded to modern shower head, vanity faucets, and luxury hardware. Garage is fully finished with floor tiles and can be served for other purposes. There is a huge great backyard with a detached “Studio” that can be a recreation room to accommodate most family outdoor events. This house is located in the heart of Springfield with easy access to a range of amenities, shopping centers, variety of food markets, restaurants and Springfield Town Center. Commuting is a breeze with nearby access to the beltway, 95, 395, 495, plus Metro, VRE, Fairfax Connector, and Metro bus with convenient access to D.C. It is all within minutes. This is a “MUST SEE”!!!
Listing Agent
carolyn.nguyen@cbrealty.com Coldwell Banker Realty Listed on: 06/19/2025

Home Details
Home Type
- Single Family
Est. Annual Taxes
- $10,519
Year Built
- Built in 2005
Lot Details
- 10,166 Sq Ft Lot
- Wood Fence
- Property is in very good condition
- Property is zoned 140
Parking
- 1 Car Attached Garage
- Front Facing Garage
- Driveway
- On-Street Parking
- Off-Street Parking
Home Design
- Colonial Architecture
- Entry on the 1st floor
- Brick Exterior Construction
- Slab Foundation
- Shingle Roof
- Cement Siding
- Concrete Perimeter Foundation
Interior Spaces
- 3,840 Sq Ft Home
- Property has 2 Levels
- Open Floorplan
- Sound System
- Chair Railings
- Crown Molding
- Ceiling Fan
- Recessed Lighting
- Fireplace With Glass Doors
- Fireplace Mantel
- Gas Fireplace
- Double Pane Windows
- Window Screens
- Entrance Foyer
- Family Room Off Kitchen
- Living Room
- Dining Room
- Office or Studio
- Attic
Kitchen
- Eat-In Kitchen
- Electric Oven or Range
- Range Hood
- Dishwasher
- Kitchen Island
- Upgraded Countertops
- Disposal
Flooring
- Solid Hardwood
- Carpet
- Ceramic Tile
Bedrooms and Bathrooms
- En-Suite Bathroom
- Whirlpool Bathtub
Laundry
- Laundry Room
- Electric Dryer
- Washer
Outdoor Features
- Shed
Utilities
- Forced Air Heating and Cooling System
- Vented Exhaust Fan
- 120/240V
- Natural Gas Water Heater
- Phone Available
Community Details
- No Home Owners Association
- Franconia Subdivision
Listing and Financial Details
- Tax Lot 18
- Assessor Parcel Number 0801 05260018
Map
Home Values in the Area
Average Home Value in this Area
Tax History
| Year | Tax Paid | Tax Assessment Tax Assessment Total Assessment is a certain percentage of the fair market value that is determined by local assessors to be the total taxable value of land and additions on the property. | Land | Improvement |
|---|---|---|---|---|
| 2025 | $9,788 | $909,910 | $285,000 | $624,910 |
| 2024 | $9,788 | $844,850 | $265,000 | $579,850 |
| 2023 | $9,365 | $829,850 | $250,000 | $579,850 |
| 2022 | $9,252 | $809,060 | $240,000 | $569,060 |
| 2021 | $8,392 | $715,100 | $200,000 | $515,100 |
| 2020 | $7,866 | $664,640 | $195,000 | $469,640 |
| 2019 | $7,688 | $649,640 | $180,000 | $469,640 |
| 2018 | $7,302 | $634,990 | $170,000 | $464,990 |
| 2017 | $7,058 | $607,890 | $170,000 | $437,890 |
| 2016 | $6,827 | $589,300 | $160,000 | $429,300 |
Property History
| Date | Event | Price | List to Sale | Price per Sq Ft | Prior Sale |
|---|---|---|---|---|---|
| 06/19/2025 06/19/25 | For Sale | $1,199,000 | +124.1% | $312 / Sq Ft | |
| 08/30/2012 08/30/12 | Sold | $535,000 | +4.9% | $139 / Sq Ft | View Prior Sale |
| 07/26/2012 07/26/12 | Pending | -- | -- | -- | |
| 07/10/2012 07/10/12 | For Sale | $509,850 | -- | $133 / Sq Ft |
Purchase History
| Date | Type | Sale Price | Title Company |
|---|---|---|---|
| Special Warranty Deed | $535,000 | -- | |
| Trustee Deed | $538,010 | -- | |
| Warranty Deed | $800,000 | -- | |
| Warranty Deed | $335,000 | -- |
Mortgage History
| Date | Status | Loan Amount | Loan Type |
|---|---|---|---|
| Open | $417,000 | New Conventional | |
| Previous Owner | $600,000 | New Conventional | |
| Previous Owner | $269,675 | New Conventional |
Source: Bright MLS
MLS Number: VAFX2248084
APN: 0801-05260018
- 7118 Kerr Dr
- 7228 Evanston Rd
- 7435 Bath St
- 7433 Bath St
- 7418 Nancemond St
- 7119 Catlett St
- 5502 Atlee Place
- 7507 Essex Ave
- 5413 Glenallen St
- 7407 Kelvin Place
- 6821 Floyd Ave
- 5401 Ferndale St
- 7415 Gary St
- 5638 Bellington Ave
- 7538 Axton St
- 5512 Flag Run Dr
- 5264 Bradgen Ct
- 7314 Inzer St
- 6609 Wren Dr
- 7619 Tiverton Dr
- 5734 Backlick Rd
- 7507 Murillo St
- 7515 Havelock St Unit Joyful Bedroom
- 5500 Ferndale St
- 5954 Kedron St
- 7305 Charlotte St
- 5729 Heming Ave
- 7613 Hamlet St
- 6221 Hibbling Ave
- 7406 Kelvin Place
- 5608 Heming Ave
- 5401 Ferndale St
- 7319 Monticello Blvd
- 7306 Old Keene Mill Rd
- 7308 Old Keene Mill Rd
- 7612 Clive Place
- 5206 Easton Dr
- 7504 Gresham St
- 6507 Byron Ave
- 6609 Bowie Dr
