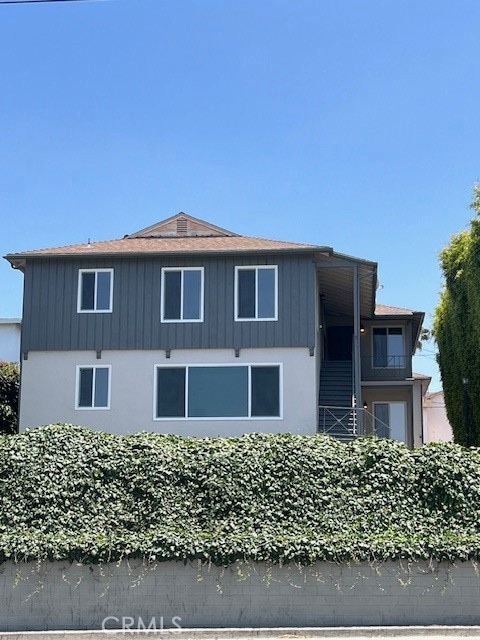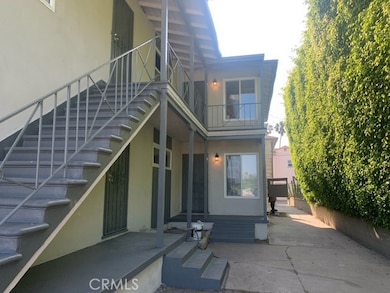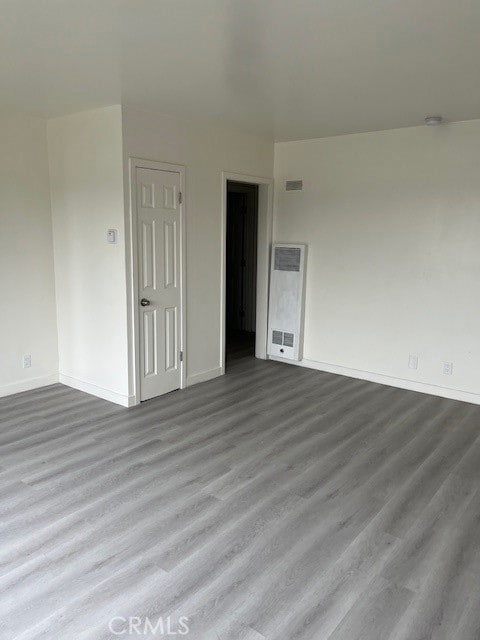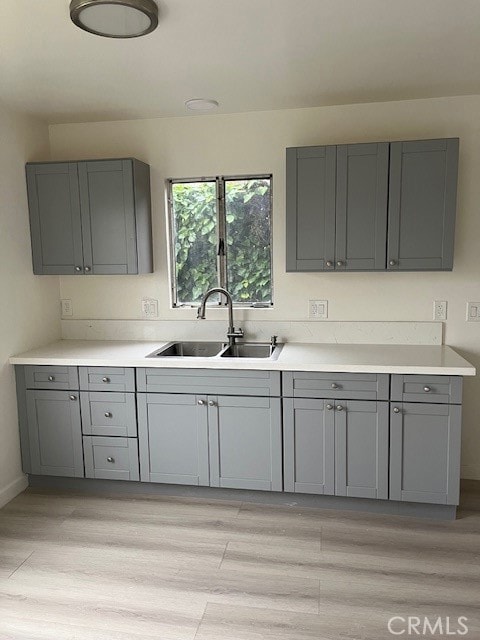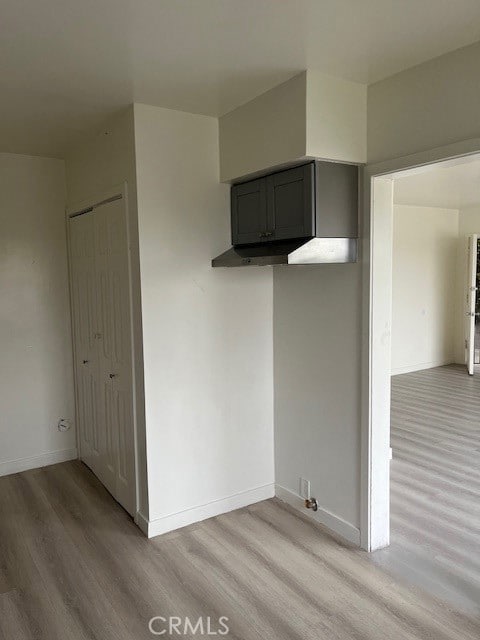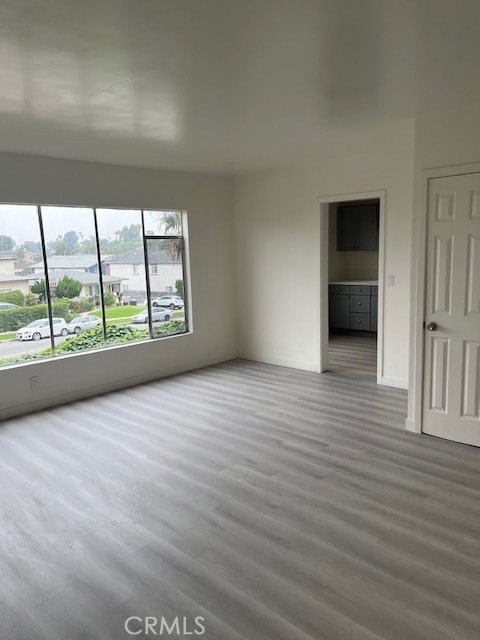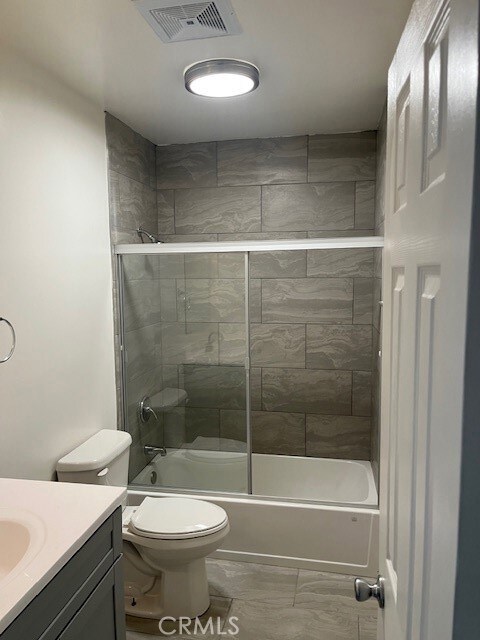7212 S La Cienega Blvd Inglewood, CA 90302
North Inglewood NeighborhoodHighlights
- All Bedrooms Downstairs
- No HOA
- Dogs and Cats Allowed
- City Lights View
- Laundry Room
About This Home
Beautify 2 bedroom + 1 bathroom upstairs apartment with a nice city view. The apartment was recently remodeled with hardwood laminate floors. Has washer and dryer hookups inside the kitchen. Comes with one carport parking space. While address is on La Cienega, but enter the building through the alley off of Cory Drive where the carport parking space is located.
Listing Agent
Kahlil J. McAlpin Brokerage Phone: 310-350-7836 License #01129390 Listed on: 11/13/2025
Property Details
Home Type
- Multi-Family
Year Built
- Built in 1953
Lot Details
- 6,398 Sq Ft Lot
- 1 Common Wall
- Density is up to 1 Unit/Acre
Parking
- 1 Car Garage
- Carport
- Parking Available
Home Design
- Quadruplex
- Entry on the 2nd floor
Interior Spaces
- 4,536 Sq Ft Home
- 2-Story Property
- City Lights Views
Bedrooms and Bathrooms
- 10 Bedrooms | 1 Main Level Bedroom
- All Bedrooms Down
- 5 Full Bathrooms
Laundry
- Laundry Room
- Laundry in Kitchen
- Washer and Gas Dryer Hookup
Additional Features
- Exterior Lighting
- Septic Type Unknown
Listing and Financial Details
- Security Deposit $2,500
- 12-Month Minimum Lease Term
- Available 11/15/25
- Tax Lot 4
- Tax Tract Number 17443
- Assessor Parcel Number 4017021004
Community Details
Overview
- No Home Owners Association
- 5 Units
Pet Policy
- Dogs and Cats Allowed
Map
Source: California Regional Multiple Listing Service (CRMLS)
MLS Number: IN25260343
APN: 4017-021-004
- 7208 S La Cienega Blvd
- 835 Austin Ave
- 805 Industrial Ave Unit 28
- 7562 Midfield Ave
- 738 Venice Way
- 710 Venice Way Unit 1-2
- 7559 Midfield Ave
- 7030 Ramsgate Ave
- 715 W Hyde Park Blvd
- 7706 Hindry Ave
- 5400 Thornburn St
- 7701 Hindry Ave
- 5467 W 76th St
- 7137 Ramsgate Ave
- 855 Victor Ave Unit 111
- 620 W Hyde Park Blvd Unit 313
- 620 W Hyde Park Blvd Unit 126
- 885 Kincaid Ave
- 558 Evergreen St Unit 18
- 852 W Beach Ave Unit 4
- 7205 S La Cienega Blvd
- 626 Kew St
- 745 Venice Way
- 710 Cory Dr
- 5258 Thornburn St
- 7125 S La Cienega Blvd
- 7102 S La Cienega Blvd Unit 1
- 702 Venice Way
- 841 Glenway Dr
- 7055 S La Cienega Blvd
- 868 Victor Ave Unit 868 Victor ave
- 700 Glenway Dr Unit 6
- 875 Victor Ave
- 6937 Knowlton Place Unit 2
- 530 Venice Way
- 7017 Ramsgate Place
- 544 Evergreen St
- 500 Venice Way Unit 1
- 521 W Hyde Park Blvd
- 537 Evergreen St Unit 1
