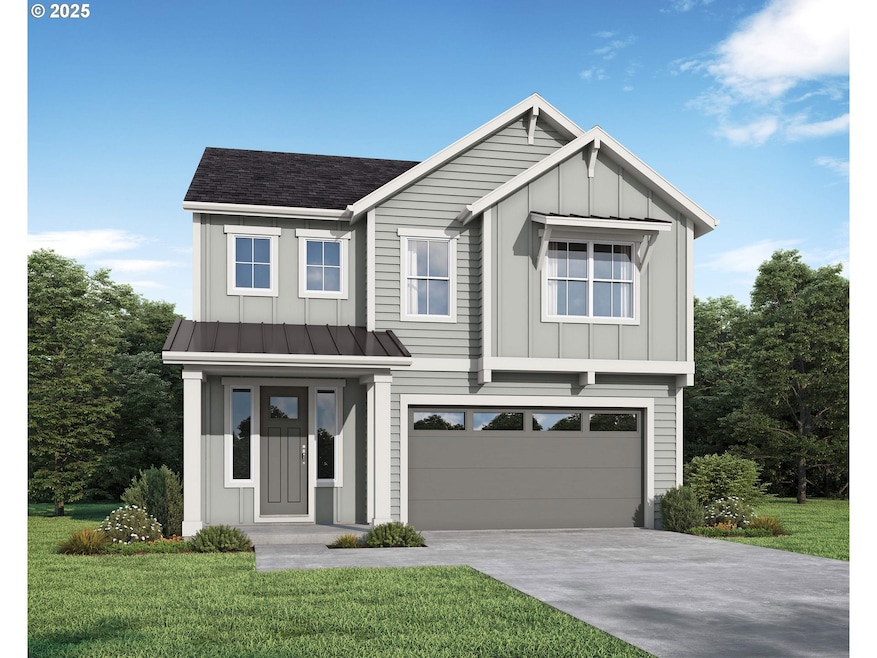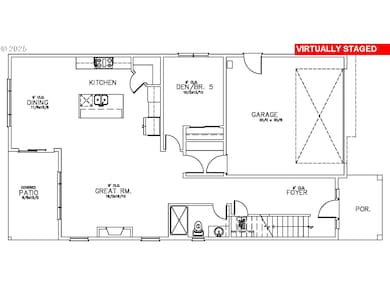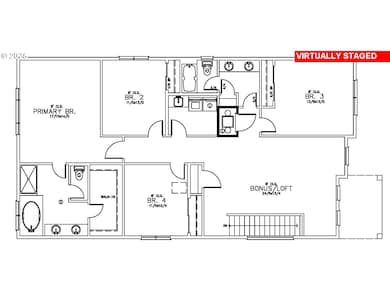NEW CONSTRUCTION
$33K PRICE DROP
7212 SW Windflower St Wilsonville, OR 97070
Estimated payment $5,121/month
Total Views
3,402
5
Beds
3
Baths
3,019
Sq Ft
$265
Price per Sq Ft
Highlights
- New Construction
- Main Floor Primary Bedroom
- Loft
- Meridian Creek Middle School Rated A-
- Farmhouse Style Home
- Quartz Countertops
About This Home
Featuring an open floor plan with a guest room/den plus full bath on the main. You’ll have lots of room for dry goods and staples in the corner walk-in pantry and cook gourmet dinners with your new SS Whirlpool appliances. Retreat to the spacious primary suite with HUGE walk-in closet, tile shower, dual vanity, and soaking tub. Cozy open loft for casual relaxing. Fully landscaped with sprinklers on timer and fenced rear yard. Schedule a tour today!
Home Details
Home Type
- Single Family
Year Built
- Built in 2025 | New Construction
Lot Details
- Fenced
- Level Lot
- Sprinkler System
- Private Yard
HOA Fees
- $98 Monthly HOA Fees
Parking
- 2 Car Attached Garage
- Garage Door Opener
- Driveway
- On-Street Parking
Home Design
- Farmhouse Style Home
- Pillar, Post or Pier Foundation
- Composition Roof
- Cement Siding
- Low Volatile Organic Compounds (VOC) Products or Finishes
- Concrete Perimeter Foundation
Interior Spaces
- 3,019 Sq Ft Home
- 2-Story Property
- Gas Fireplace
- Double Pane Windows
- Vinyl Clad Windows
- Family Room
- Living Room
- Dining Room
- Loft
- Crawl Space
- Laundry Room
Kitchen
- Walk-In Pantry
- Built-In Oven
- Cooktop with Range Hood
- Microwave
- Plumbed For Ice Maker
- Dishwasher
- Stainless Steel Appliances
- Kitchen Island
- Quartz Countertops
- Tile Countertops
- Disposal
Flooring
- Wall to Wall Carpet
- Tile
- Vinyl
Bedrooms and Bathrooms
- 5 Bedrooms
- Primary Bedroom on Main
- Soaking Tub
Schools
- Stafford Elementary School
- Meridian Creek Middle School
- Wilsonville High School
Utilities
- 95% Forced Air Zoned Heating and Cooling System
- Heating System Uses Gas
- High Speed Internet
Additional Features
- Accessibility Features
- Green Certified Home
- Covered Patio or Porch
Listing and Financial Details
- Builder Warranty
- Home warranty included in the sale of the property
- Assessor Parcel Number New Construction
Community Details
Overview
- Frog Pond Ridge HOA, Phone Number (503) 330-2405
- On-Site Maintenance
Additional Features
- Common Area
- Resident Manager or Management On Site
Map
Create a Home Valuation Report for This Property
The Home Valuation Report is an in-depth analysis detailing your home's value as well as a comparison with similar homes in the area
Home Values in the Area
Average Home Value in this Area
Property History
| Date | Event | Price | List to Sale | Price per Sq Ft |
|---|---|---|---|---|
| 11/15/2025 11/15/25 | Price Changed | $799,556 | -1.6% | $265 / Sq Ft |
| 11/02/2025 11/02/25 | Price Changed | $812,556 | -1.2% | $269 / Sq Ft |
| 10/18/2025 10/18/25 | Price Changed | $822,556 | -1.2% | $272 / Sq Ft |
| 09/24/2025 09/24/25 | For Sale | $832,556 | -- | $276 / Sq Ft |
Source: Regional Multiple Listing Service (RMLS)
Source: Regional Multiple Listing Service (RMLS)
MLS Number: 545995516
Nearby Homes
- 7307 SW Frog Pond Ln
- 493 MFH Plan at Frog Pond - Frog Pond Overlook
- 497 PNWM Plan at Frog Pond - Frog Pond Overlook
- 515 FH Plan at Frog Pond - Frog Pond Overlook
- 516 FSQR Plan at Frog Pond - Frog Pond Overlook
- 7331 SW Frog Pond Ln
- 496 Contemporary Plan at Frog Pond - Frog Pond Overlook
- 515 PNWM Plan at Frog Pond - Frog Pond Overlook
- 491 FH Plan at Frog Pond - Frog Pond Overlook
- 516 MFH Plan at Frog Pond - Frog Pond Overlook
- 7427 SW Frog Pond Ln
- 27223 SW Vista Ridge Ln
- 7439 SW Frog Pond Ln
- 7086 SW Frog Pond Ln
- 7085 SW Aspen Ln
- 7061 Aspen Ln
- 7061 SW Aspen Ln
- 27441 SW Ponderosa Ave
- 27453 SW Ponderosa Ave
- 7084 SW Aspen Ln
- 6600 SW Wilsonville Rd
- 25800 SW Canyon Creek Rd
- 8890 SW Ash Meadows Cir
- 7875 SW Vlahos Dr
- 29252 SW Tami Loop
- 8750 SW Ash Meadows Rd
- 29697 SW Rose Ln
- 29700 SW Courtside Dr Unit 43
- 9749 SW Barber St
- 30050 SW Town Center Loop W
- 30480 SW Boones Ferry Rd
- 29796 SW Montebello Dr
- 10305 SW Wilsonville Rd
- 28900 SW Villebois Dr N
- 7800 SW Sagert St
- 8325 SW Mohawk St
- 9301 SW Sagert St
- 19705 SW Boones Ferry Rd
- 19545-19605 Sw Boones Ferry Rd
- 19355 SW 65th Ave



