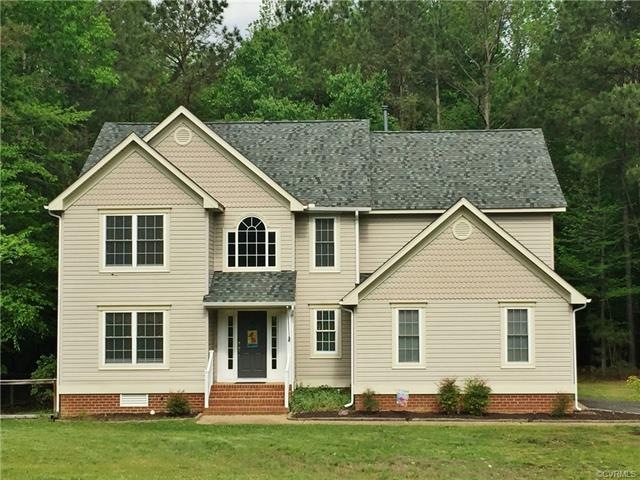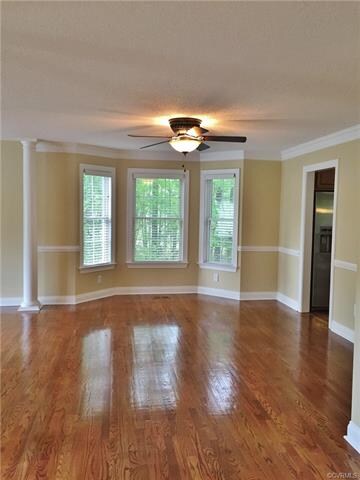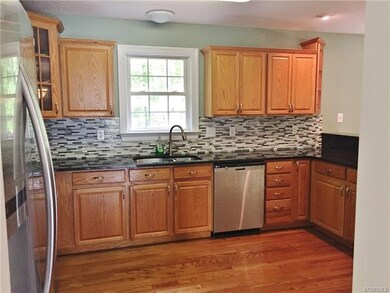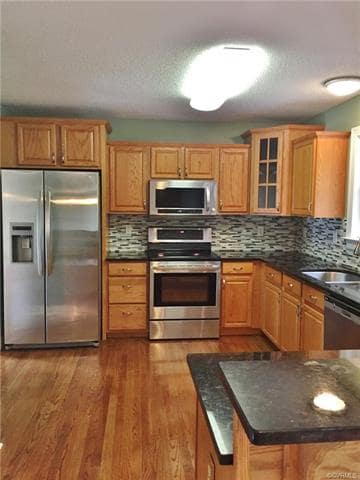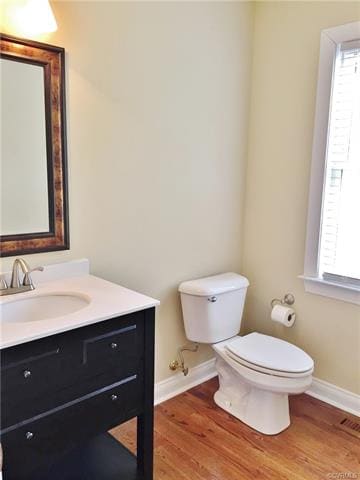
7212 Swiftrock Ridge Terrace Chesterfield, VA 23838
The Highlands NeighborhoodHighlights
- Wooded Lot
- High Ceiling
- Oversized Parking
- Wood Flooring
- 2 Car Direct Access Garage
- Tray Ceiling
About This Home
As of July 2019Back on Market! No fault of Seller. This Beautiful home in Quiet, Friendly Amstel Bluff sits on almost 2 acres. The rear yard faces the woods and you see deer roaming frequently. When you enter this home there is a 2-story open foyer with hardwood floors that lead to a formal living room area and the formal dining room that offers chair/crown molding, columns and large windows. The kitchen has hardwood flooring with stainless appliances, granite counter tops with a nice eating area attached. The great room is open to the kitchen area with a gas fireplace which overlooks a great deck and very private rear yard. There is a rear stairwell that leads from great room/kitchen area to the upstairs. There is a large master suite that boasts 2 separate walk-in closets, a soaking tub and separate water closet. The 3 additional bedrooms features ceiling fans and walk-in closets. The rear yard is fenced in and overlooks the woods and has a large deck. There is a great 2-car garage and separate storage shed. The Dimensional roof is new in 2017, new siding in 2017 and new A/C unit in 2019.
Last Agent to Sell the Property
Ingram & Assoc Chester License #0225021833 Listed on: 04/25/2019
Home Details
Home Type
- Single Family
Est. Annual Taxes
- $2,961
Year Built
- Built in 2003
Lot Details
- 1.77 Acre Lot
- Street terminates at a dead end
- Back Yard Fenced
- Wooded Lot
- Zoning described as R25
HOA Fees
- $6 Monthly HOA Fees
Parking
- 2 Car Direct Access Garage
- Oversized Parking
- Driveway
Home Design
- Frame Construction
- Vinyl Siding
Interior Spaces
- 2,774 Sq Ft Home
- 2-Story Property
- Tray Ceiling
- High Ceiling
- Ceiling Fan
- Self Contained Fireplace Unit Or Insert
- Gas Fireplace
- Dining Area
- Crawl Space
- Washer and Dryer Hookup
Kitchen
- Microwave
- Dishwasher
- Disposal
Flooring
- Wood
- Carpet
- Tile
Bedrooms and Bathrooms
- 4 Bedrooms
- En-Suite Primary Bedroom
- Walk-In Closet
- Double Vanity
Outdoor Features
- Shed
Schools
- Ecoff Elementary School
- Matoaca Middle School
- Matoaca High School
Utilities
- Zoned Heating and Cooling System
- Heating System Uses Natural Gas
- Gas Water Heater
- Septic Tank
- Cable TV Available
Community Details
- Amstel Bluff Subdivision
Listing and Financial Details
- Tax Lot 14
- Assessor Parcel Number 771-64-36-64-400-000
Ownership History
Purchase Details
Home Financials for this Owner
Home Financials are based on the most recent Mortgage that was taken out on this home.Purchase Details
Home Financials for this Owner
Home Financials are based on the most recent Mortgage that was taken out on this home.Purchase Details
Home Financials for this Owner
Home Financials are based on the most recent Mortgage that was taken out on this home.Similar Homes in Chesterfield, VA
Home Values in the Area
Average Home Value in this Area
Purchase History
| Date | Type | Sale Price | Title Company |
|---|---|---|---|
| Warranty Deed | $329,950 | Navy Federal Title Svcs Llc | |
| Warranty Deed | $299,900 | Appomattox Title Company Inc | |
| Warranty Deed | $236,000 | -- |
Mortgage History
| Date | Status | Loan Amount | Loan Type |
|---|---|---|---|
| Open | $329,950 | VA | |
| Previous Owner | $299,900 | New Conventional | |
| Previous Owner | $224,200 | New Conventional |
Property History
| Date | Event | Price | Change | Sq Ft Price |
|---|---|---|---|---|
| 07/22/2019 07/22/19 | Sold | $329,950 | 0.0% | $119 / Sq Ft |
| 06/03/2019 06/03/19 | Pending | -- | -- | -- |
| 05/29/2019 05/29/19 | For Sale | $329,950 | 0.0% | $119 / Sq Ft |
| 05/24/2019 05/24/19 | Pending | -- | -- | -- |
| 04/25/2019 04/25/19 | For Sale | $329,950 | +10.0% | $119 / Sq Ft |
| 01/29/2016 01/29/16 | Sold | $299,900 | 0.0% | $108 / Sq Ft |
| 12/18/2015 12/18/15 | Pending | -- | -- | -- |
| 09/30/2015 09/30/15 | For Sale | $299,900 | +27.1% | $108 / Sq Ft |
| 06/06/2013 06/06/13 | Sold | $236,000 | -1.3% | $85 / Sq Ft |
| 04/26/2013 04/26/13 | Pending | -- | -- | -- |
| 03/26/2013 03/26/13 | For Sale | $239,000 | -- | $86 / Sq Ft |
Tax History Compared to Growth
Tax History
| Year | Tax Paid | Tax Assessment Tax Assessment Total Assessment is a certain percentage of the fair market value that is determined by local assessors to be the total taxable value of land and additions on the property. | Land | Improvement |
|---|---|---|---|---|
| 2025 | $3,960 | $442,100 | $86,200 | $355,900 |
| 2024 | $3,960 | $408,900 | $81,200 | $327,700 |
| 2023 | $3,688 | $405,300 | $81,200 | $324,100 |
| 2022 | $3,435 | $373,400 | $75,200 | $298,200 |
| 2021 | $3,360 | $346,700 | $73,200 | $273,500 |
| 2020 | $3,125 | $328,900 | $71,200 | $257,700 |
| 2019 | $3,031 | $319,000 | $67,800 | $251,200 |
| 2018 | $80 | $311,700 | $67,800 | $243,900 |
| 2017 | $1,479 | $294,600 | $67,800 | $226,800 |
| 2016 | $2,796 | $291,300 | $67,800 | $223,500 |
| 2015 | $2,663 | $277,400 | $65,800 | $211,600 |
| 2014 | $2,575 | $268,200 | $65,400 | $202,800 |
Agents Affiliated with this Home
-
Theresa Barlow

Seller's Agent in 2019
Theresa Barlow
Ingram & Assoc Chester
(804) 539-5509
51 Total Sales
-
Susan Coleman

Buyer's Agent in 2019
Susan Coleman
Napier REALTORS ERA
(804) 334-3165
1 in this area
21 Total Sales
-
Lyndsay Jones

Seller's Agent in 2016
Lyndsay Jones
Real Broker LLC
(804) 205-6027
3 in this area
217 Total Sales
-
S
Seller's Agent in 2013
Shannon Livingston
Best Realty
Map
Source: Central Virginia Regional MLS
MLS Number: 1913231
APN: 771-64-36-64-400-000
- 7407 Fowlis Place
- 7324 Rosemead Ln
- 12830 Crathes Ln
- 13813 Bluff Ridge Dr
- 12812 Crathes Ln
- 7530 Dunollie Dr
- 7800 Grampian Ct
- 8124 Clancy Ct
- 8130 Clancy Ct
- 8136 Clancy Ct
- 13030 Alsandair Dr
- 13013 Alsandair Dr
- 13007 Alsandair Dr
- 8142 Lake Margaret Terrace
- 13000 Lake Margaret Dr
- 8154 Lake Margaret Terrace
- 8212 Macandrew Place
- 8160 Lake Margaret Terrace
- 8143 Lake Margaret Terrace
- 8401 Abercrombie Dr
