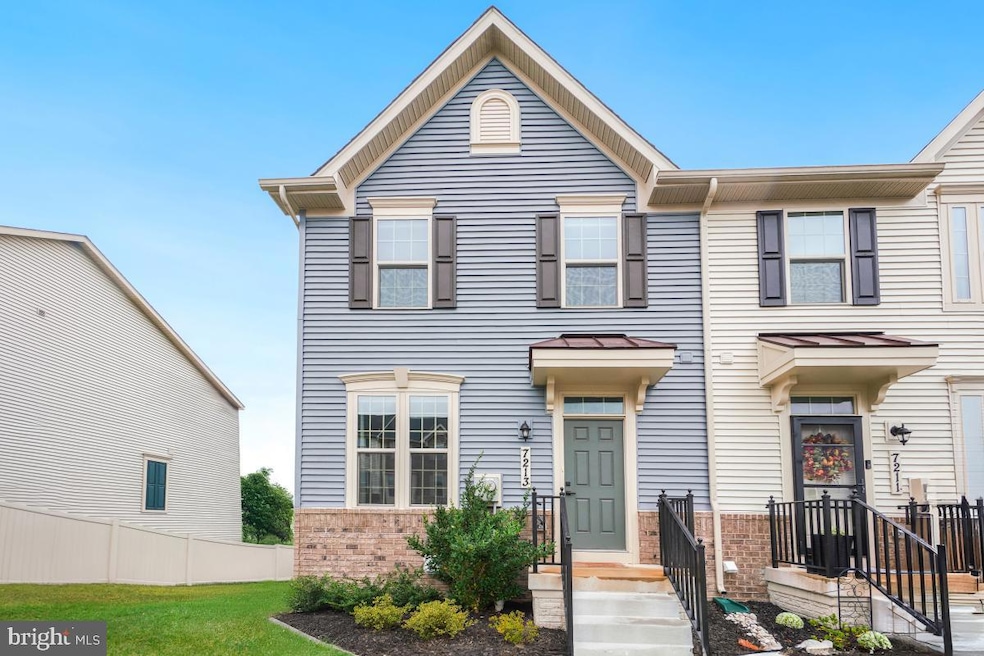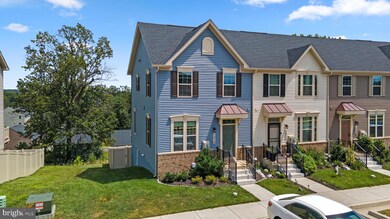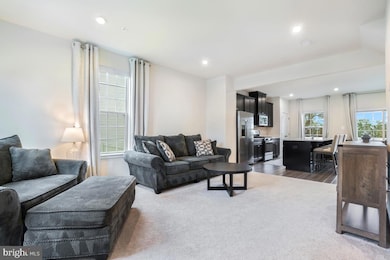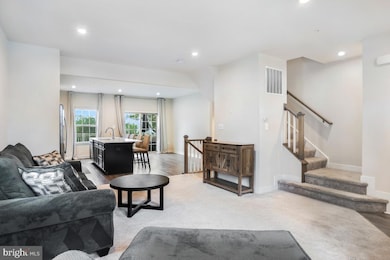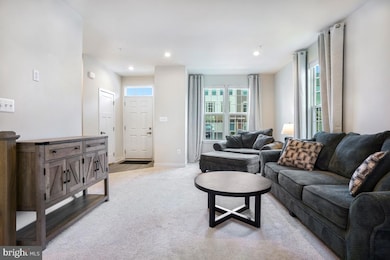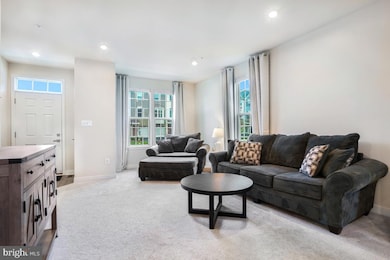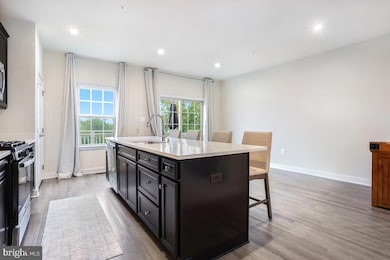7213 Bodkin Way New Market, MD 21774
Estimated payment $3,205/month
Highlights
- Colonial Architecture
- Recreation Room
- Home Office
- Deer Crossing Elementary School Rated A-
- Community Pool
- Forced Air Heating and Cooling System
About This Home
Live Where You Play – Lake-Style Living at Its Finest! Welcome to this stunning end-unit townhome, built in 2022, and nestled in the heart of the highly sought-after Hamptons East Village within the Lake Linganore community. With over 2,000 finished square feet, this meticulously maintained 3-bedroom, 2.5-bathroom home offers modern living, scenic views, and access to one of Maryland’s most amenity-rich neighborhoods. Step inside and you'll find a light-filled main level with a cozy family room featuring freshly installed carpet and abundant natural light. The space flows seamlessly into a gourmet kitchen designed for both entertaining and everyday living — complete with upgraded stainless steel appliances, oversized espresso cabinetry, and a massive quartz island with bar seating. Whether you're hosting guests or enjoying a quiet evening, the adjacent dining area offers space for both casual and formal meals. Step out onto your maintenance-free Trex deck, ideally positioned at the apex of the community for peaceful, wooded views. It’s the perfect setting for morning coffee, shaded afternoon drinks, or al fresco dining. Upstairs, retreat to the spacious primary suite featuring a tray ceiling, room for oversized furnishings, and a large walk-in closet. The luxurious en-suite bath includes a spa-like shower with dual showerheads and bench, and a double vanity with marble countertops. Two additional bedrooms, a full hall bathroom, and an upper-level laundry area complete the upstairs — no more hauling laundry up and down the stairs! The lower level offers even more flexible living space with a private room (perfect for a home office, playroom, or guest quarters) and an oversized rec room ideal for movie nights or game days. Step outside to the fully fenced backyard, a great spot for kids or pets to enjoy safely. Additional highlights include: 2 assigned parking spaces
Transferable 10-year structural warranty
Tankless water heater
Townhouse Details
Home Type
- Townhome
Est. Annual Taxes
- $5,109
Year Built
- Built in 2022
Lot Details
- 1,976 Sq Ft Lot
HOA Fees
- $139 Monthly HOA Fees
Parking
- Parking Lot
Home Design
- Colonial Architecture
- Frame Construction
Interior Spaces
- Property has 3 Levels
- Family Room
- Dining Room
- Home Office
- Recreation Room
Bedrooms and Bathrooms
- 3 Bedrooms
Basement
- Walk-Out Basement
- Interior and Exterior Basement Entry
- Basement with some natural light
Utilities
- Forced Air Heating and Cooling System
- Natural Gas Water Heater
Listing and Financial Details
- Tax Lot 1164
- Assessor Parcel Number 1127603838
Community Details
Overview
- Lake Linganore Subdivision
Recreation
- Community Pool
Map
Home Values in the Area
Average Home Value in this Area
Tax History
| Year | Tax Paid | Tax Assessment Tax Assessment Total Assessment is a certain percentage of the fair market value that is determined by local assessors to be the total taxable value of land and additions on the property. | Land | Improvement |
|---|---|---|---|---|
| 2025 | $5,151 | $443,767 | -- | -- |
| 2024 | $5,151 | $418,100 | $105,000 | $313,100 |
| 2023 | $4,762 | $402,433 | $0 | $0 |
| 2022 | $1,219 | $105,000 | $105,000 | $0 |
Property History
| Date | Event | Price | List to Sale | Price per Sq Ft | Prior Sale |
|---|---|---|---|---|---|
| 11/20/2025 11/20/25 | For Sale | $499,900 | -1.2% | $239 / Sq Ft | |
| 04/08/2024 04/08/24 | Sold | $506,000 | -0.6% | $242 / Sq Ft | View Prior Sale |
| 03/10/2024 03/10/24 | Pending | -- | -- | -- | |
| 02/29/2024 02/29/24 | For Sale | $509,000 | +7.2% | $244 / Sq Ft | |
| 08/18/2022 08/18/22 | Sold | $474,990 | 0.0% | $245 / Sq Ft | View Prior Sale |
| 04/07/2022 04/07/22 | Pending | -- | -- | -- | |
| 03/28/2022 03/28/22 | For Sale | $474,990 | -- | $245 / Sq Ft |
Purchase History
| Date | Type | Sale Price | Title Company |
|---|---|---|---|
| Deed | $506,000 | Eagle Title | |
| Deed | $506,000 | Eagle Title | |
| Deed | -- | -- |
Mortgage History
| Date | Status | Loan Amount | Loan Type |
|---|---|---|---|
| Open | $479,750 | New Conventional | |
| Closed | $479,750 | New Conventional |
Source: Bright MLS
MLS Number: MDFR2073706
APN: 27-603838
- 10708 Saponi Dr
- 7147 Bodkin Way
- 10723 Lamoka Ln
- 7129 Bodkin Way
- 6736 Ridgecrest Rd
- 7025 Fox Chase Rd
- 6967 Country Club Terrace
- 11046 Country Club Rd
- 10641 Old Barn Ct
- 6947 Country Club Terrace
- 10632 Old Barn Rd
- 6798 Balmoral Ridge
- 6764 W Lakeridge Rd
- 10624 Old Barn Rd
- 6816 Balmoral Ct
- 10407 Hedgeapple Ct
- 6721 Balmoral Overlook
- 391 Masters
- 6804 Oakledge Ct
- 10403 Hedgeapple Ct
- 10228 Nuthatch Dr
- 5970 Aplomado Ln
- 5952 Etterbeek St
- 10910 Liberty Rd
- 5940 Duvel St
- 5822 Oakdale Village Rd
- 9526 Bellhaven Ct
- 9443 Birchwood Ln
- 5621 Queen Anne Ct
- 180 Wicomico Dr
- 6103 Newport Terrace
- 6101 Newport Terrace
- 6351 Spring Ridge Pkwy
- 9121 Ridgefield Ln
- 1201 Riverwalk Place
- 11584 Liberty Oak Dr
- 8787 Hickory Hill
- 105 Sandstone Dr
- 41 W Frederick St
- 8008 Broken Reed Ct
