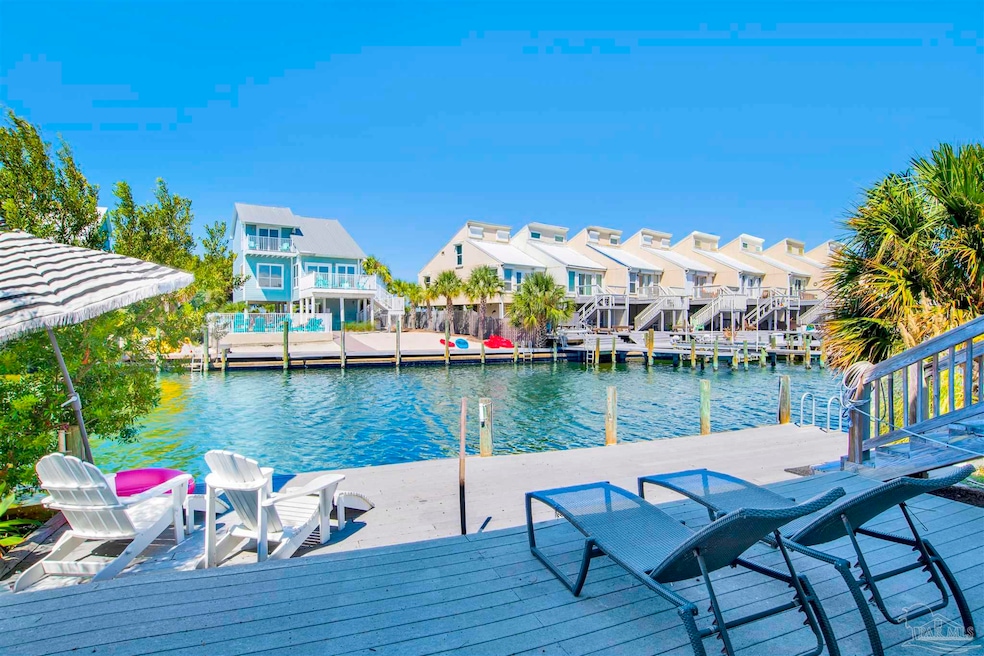
7213 Flood Reef Pensacola, FL 32507
Perdido Key NeighborhoodHighlights
- Deeded Waterfront Access Rights
- Home fronts a seawall
- Boat Lift
- Boat Dock
- Parking available for a boat
- Gulf View
About This Home
As of August 2025OPEN HOUSE SAT 10-1!! Indulge in the unparalleled beauty of Perdido Key and Old River with this exquisite 4000 sq ft QUADPLEX boasting an unobstructed view of the water. Great rental potential with 4 different units! 130 feet of canal waterfront, this property features two docks with deep water access, providing the perfect haven for water enthusiasts. Storm windows!Live in 1 unit and rent out the other 3! The 4-car garage ensures ample space for your vehicles, bikes, toys, or watercraft. Just a 200-yard stroll down the street leads you to the sugar-white sands and turquoise waters of Perdido Key Beach on the Gulf of Mexico. Unit 1 is a 3-bedroom, 2-bath unit with a full kitchen, a spacious living room, and a charming Florida room with a view of Old River. Entertain guests on the dockside patio, barbecue in style, or indulge in a bit of fishing from your private dock. Unit 3, a 1600 sq ft haven, also features a separate deep water dock. This 3-bedroom, 2-bath unit offers a full kitchen, a cozy living room, and an open upper porch for soaking in the splendid sunsets and views of the Gulf and Old River. The dockside patio beckons for outdoor gatherings or a bar-b-que. For a more intimate retreat, Units 2 and 4 are two charming 750 sq ft studio "bungalow-type" apartments. Each unit has 1-bedroom, 1-bath suite on the ground level and boasts a full kitchen, a comfortable living and dining area, and a deck with views of the water. Witness stunning sunsets from the water side patio-deck and savor the tranquility of this special property. Every one of the 4 units has a washer and dryer! A must-see, this property is perfect for those seeking a delightful vacation where each part of the family has their own private area or it could be an amazing investment/rental opportunity. Come visit and see for yourself the unique charm and endless possibilities offered by this exceptional waterfront home.
Last Agent to Sell the Property
Berkshire Hathaway Home Services PenFed Realty Listed on: 01/01/2025

Last Buyer's Agent
Berkshire Hathaway Home Services PenFed Realty Listed on: 01/01/2025

Home Details
Home Type
- Single Family
Year Built
- Built in 1984
Lot Details
- 0.3 Acre Lot
- Home fronts a seawall
- Property fronts an intracoastal waterway
- Home fronts a canal
- Cul-De-Sac
HOA Fees
- $67 Monthly HOA Fees
Property Views
- Gulf
- Canal
Home Design
- Traditional Architecture
- Pillar, Post or Pier Foundation
- Frame Construction
- Shingle Roof
- Ridge Vents on the Roof
Interior Spaces
- 4,043 Sq Ft Home
- 1-Story Property
- Ceiling Fan
- Double Pane Windows
- Shutters
- Blinds
- Combination Dining and Living Room
- Sun or Florida Room
- Storage
- Inside Utility
Kitchen
- Updated Kitchen
- Eat-In Kitchen
- Breakfast Bar
- Built-In Microwave
- Dishwasher
- Wine Cooler
- Disposal
Flooring
- Softwood
- Concrete
- Tile
Bedrooms and Bathrooms
- 8 Bedrooms
- Dual Closets
- Remodeled Bathroom
- 6 Full Bathrooms
- Tile Bathroom Countertop
Laundry
- Dryer
- Washer
Home Security
- Storm Windows
- Fire and Smoke Detector
Parking
- 4 Car Detached Garage
- Guest Parking
- Parking available for a boat
Eco-Friendly Details
- Energy-Efficient Insulation
Outdoor Features
- Deeded Waterfront Access Rights
- Boat Lift
- Balcony
- Covered Deck
Schools
- Hellen Caro Elementary School
- Bailey Middle School
- Escambia High School
Utilities
- Multiple cooling system units
- Central Heating and Cooling System
- Multiple Heating Units
- Baseboard Heating
- Underground Utilities
- Electric Water Heater
- High Speed Internet
- Cable TV Available
Listing and Financial Details
- Assessor Parcel Number 323S321100000053
Community Details
Overview
- Association fees include maintenance, management, recreation facility
- Perdido Key Coves Subdivision
Recreation
- Boat Dock
- Fishing Pier
- Tennis Courts
Similar Homes in Pensacola, FL
Home Values in the Area
Average Home Value in this Area
Property History
| Date | Event | Price | Change | Sq Ft Price |
|---|---|---|---|---|
| 08/22/2025 08/22/25 | Sold | $1,200,000 | -31.4% | $297 / Sq Ft |
| 01/01/2025 01/01/25 | For Sale | $1,750,000 | -- | $433 / Sq Ft |
Tax History Compared to Growth
Agents Affiliated with this Home
-
Jenny Rushing

Seller's Agent in 2025
Jenny Rushing
BHHS PenFed (actual)
(850) 776-2959
5 in this area
98 Total Sales
Map
Source: Pensacola Association of REALTORS®
MLS Number: 657001
APN: 32-3S-32-1100-000-053
- 7227 Sharp Reef Rd Unit 4
- 7166 Sharp Reef Rd
- 7258 Captain Kidd Reef
- 16 Turtle Key Dr
- 32438 River Rd Unit 31
- 32220 River Rd
- 32355 River Rd Unit 11
- 32334 Sandpiper Dr
- 32580 Sandpiper Dr
- 32584 Sandpiper Dr
- 31899 River Rd Unit 18
- 31840 Shoal Water Dr
- 5370 Sandy Key Dr
- 31729 River Rd
- Lot 130 River Rd Unit L130 ON1
- 33205 River Rd Unit U 10 L 28
- 5275 Turtle Key Dr
- 31668 River Rd
- 5329 Turtle Key Dr Unit 1
- 31654 River Rd






