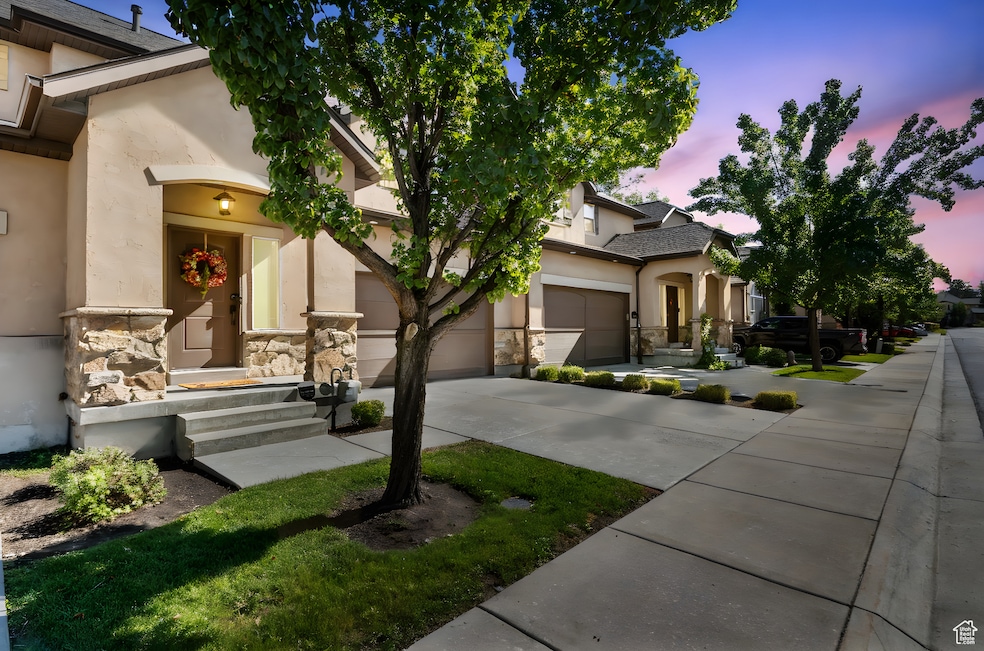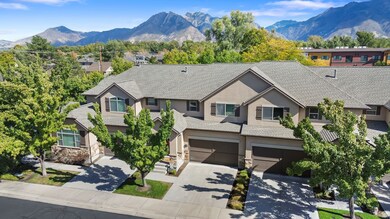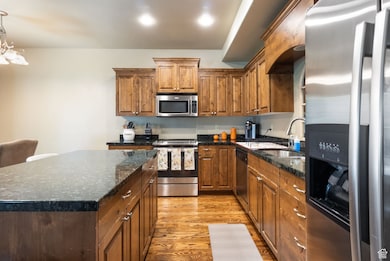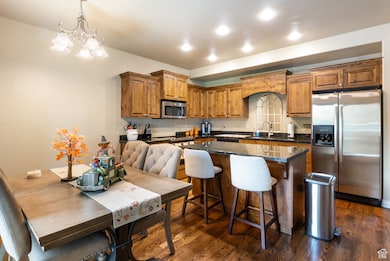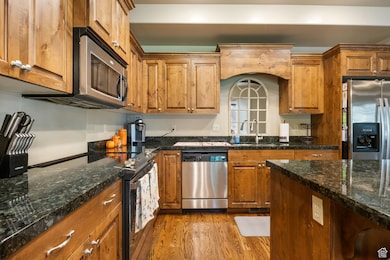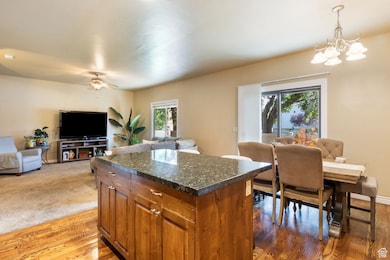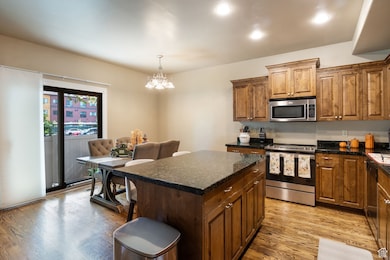7213 S Viansa Ct Midvale, UT 84047
Estimated payment $3,192/month
Highlights
- Home Energy Score
- 2 Car Attached Garage
- Picnic Area
- Hillcrest High School Rated A-
- Community Playground
- Tile Flooring
About This Home
This beautiful & luxurious home is located in Midvale in a private neighborhood called The Viansa Villas with easy access to I-15, I-215, & restaurants/entertainment. High quality construction, which includes: hardwood floors, granite countertops, stainless steel Whirlpool appliances, vaulted ceilings, custom, wood cabinetry and upscale primary suite with a separate tub and shower and walk-in closet. This unit has a private front porch, a private back yard (rare for a townhome) w/Nest thermostat/Ring camera & is located close to the community picnic area & playground. The HOA fee includes: fiber optic internet, cable, snow removal, exterior maintenance & lawn care.
Listing Agent
Alicia Schwartz
Coldwell Banker Realty (Union Heights) License #12127609 Listed on: 10/12/2025
Townhouse Details
Home Type
- Townhome
Est. Annual Taxes
- $3,100
Year Built
- Built in 2008
HOA Fees
- $325 Monthly HOA Fees
Parking
- 2 Car Attached Garage
Home Design
- Asphalt
Interior Spaces
- 2,168 Sq Ft Home
- 3-Story Property
- Basement Fills Entire Space Under The House
Flooring
- Carpet
- Tile
Bedrooms and Bathrooms
- 3 Bedrooms
Laundry
- Dryer
- Washer
Schools
- East Midvale Elementary School
- Midvale Middle School
- Hillcrest High School
Utilities
- Central Air
- Heating Available
- Natural Gas Connected
- Sewer Paid
Additional Features
- Home Energy Score
- 1,307 Sq Ft Lot
Listing and Financial Details
- Assessor Parcel Number 22-30-251-099
Community Details
Overview
- Association fees include cable TV, insurance, ground maintenance, sewer, trash
- Viansa Villas Pud Association
- Viansa Villas Pud Subdivision
Amenities
- Picnic Area
Recreation
- Community Playground
- Snow Removal
Pet Policy
- Pets Allowed
Map
Home Values in the Area
Average Home Value in this Area
Tax History
| Year | Tax Paid | Tax Assessment Tax Assessment Total Assessment is a certain percentage of the fair market value that is determined by local assessors to be the total taxable value of land and additions on the property. | Land | Improvement |
|---|---|---|---|---|
| 2025 | $3,064 | $529,900 | $65,600 | $464,300 |
| 2024 | $3,064 | $503,100 | $61,600 | $441,500 |
| 2023 | $3,060 | $497,800 | $58,500 | $439,300 |
| 2022 | $3,144 | $499,600 | $57,400 | $442,200 |
| 2021 | $2,842 | $386,100 | $57,400 | $328,700 |
| 2020 | $2,714 | $349,000 | $38,300 | $310,700 |
| 2019 | $2,681 | $335,800 | $36,200 | $299,600 |
| 2018 | $2,568 | $325,400 | $36,200 | $289,200 |
| 2017 | $2,536 | $308,800 | $36,200 | $272,600 |
| 2016 | $2,289 | $270,300 | $54,700 | $215,600 |
| 2015 | $2,026 | $235,100 | $51,400 | $183,700 |
| 2014 | $1,978 | $224,200 | $49,800 | $174,400 |
Property History
| Date | Event | Price | List to Sale | Price per Sq Ft |
|---|---|---|---|---|
| 10/26/2025 10/26/25 | Pending | -- | -- | -- |
| 10/12/2025 10/12/25 | For Sale | $495,000 | -- | $228 / Sq Ft |
Purchase History
| Date | Type | Sale Price | Title Company |
|---|---|---|---|
| Warranty Deed | -- | Bartlett Title Ins Agcy | |
| Warranty Deed | -- | Bartlett Title Ins Agcy | |
| Interfamily Deed Transfer | -- | Vantage Point Title | |
| Warranty Deed | -- | Metro National Title | |
| Special Warranty Deed | -- | Metro National Title | |
| Special Warranty Deed | -- | Metro National Title |
Mortgage History
| Date | Status | Loan Amount | Loan Type |
|---|---|---|---|
| Previous Owner | $265,989 | FHA | |
| Previous Owner | $891,000 | Construction |
Source: UtahRealEstate.com
MLS Number: 2117139
APN: 22-30-251-099-0000
- 7218 S Viansa Ct
- 7309 S Union Village Cir
- 7187 S 420 E
- 7151 S 420 E
- 221 E Fort Union Blvd
- 239 E 7350 S
- 529 E 7215 S Unit 9
- 215 Carol Way
- 7080 S 230 E
- 7464 S Union Mill Ct
- 7377 S Ramanee Dr
- 7436 S Launa St
- 550 E Villager Ln
- 210 Greenwood Ave Unit 102
- 160 E 7060 S
- 597 E Villager Ln
- 574 E Downing St
- 220 E Greenwood Ave
- 7340 S 90 E
- 696 E Union Garden Ct
