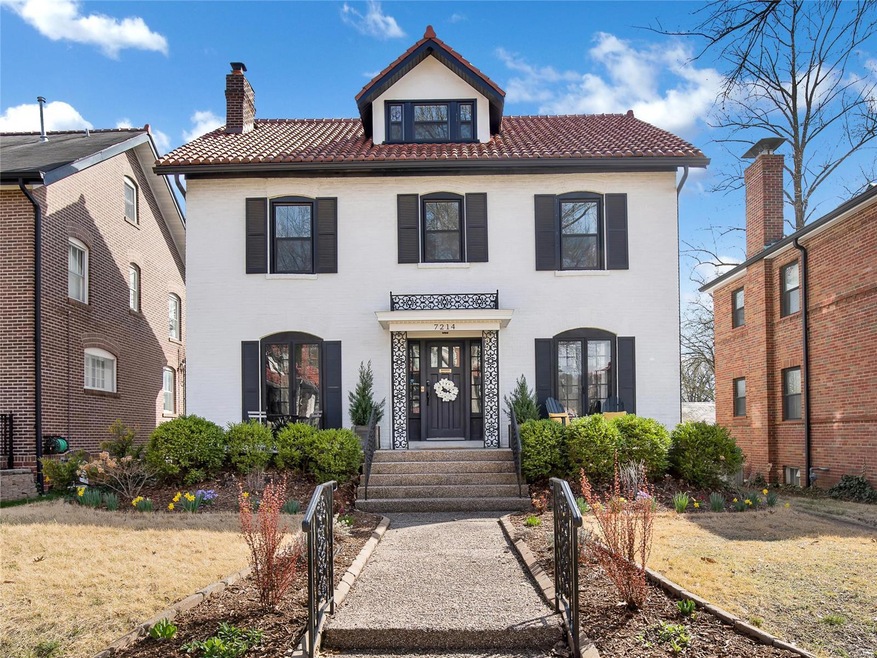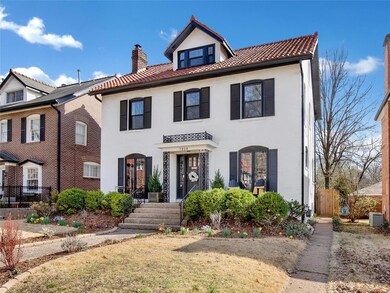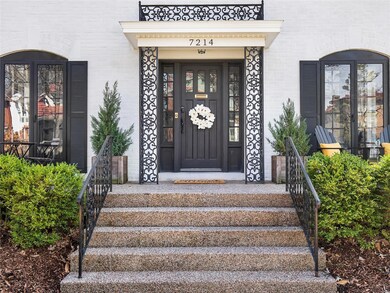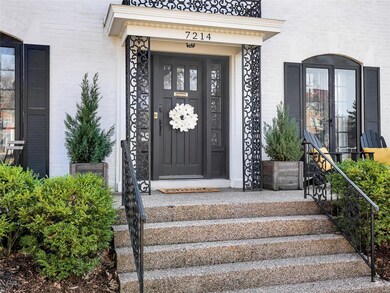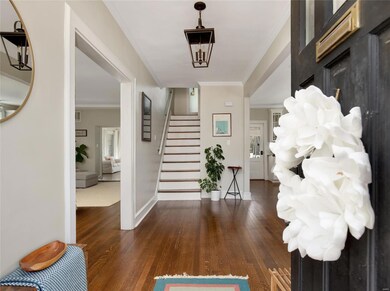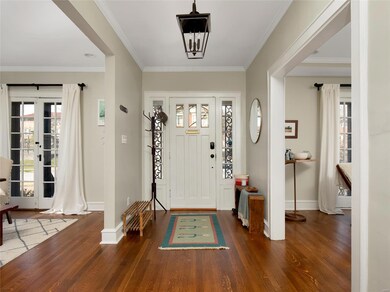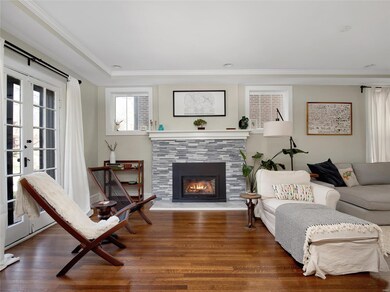
7214 Pershing Ave Saint Louis, MO 63130
Highlights
- Primary Bedroom Suite
- Deck
- Bonus Room
- Open Floorplan
- Traditional Architecture
- 4-minute walk to Flynn Park
About This Home
As of May 2021Gorgeous 3-story Spanish Revival across from Flynn Park. This 106 year young home was thoughtfully rehabbed in 2016. Beautiful windows throughout allow for tons of natural light to pour in. Entertainers will delight in the huge living room w/ stately fireplace. Chef's kitchen features honed marble countertops, gas range with pot filler, 42" custom cabinets and bev fridge. Sunroom and full bath complete the first floor. Head up stairs to laundry, double-vanity hall bath, 2 bedrooms, 1 with an added playroom or nursery, and master suite which includes his & her closets and spa-like bath w/ French doors that open to a terrace! Third floor rec room could serve as additional bedroom or home office. HVAC, electrical, plumbing& hot water heater are five years old. Current Owners removed the carport and garage, did extensive landscaping work, installed a patio, 6' cedar privacy fence & installed a lighted, custom built-in bookshelf in living room. Passed U City inspection.
Last Agent to Sell the Property
Gladys Manion, Inc. License #2018013473 Listed on: 04/07/2021
Last Buyer's Agent
Berkshire Hathaway HomeServices Select Properties License #2015015220

Home Details
Home Type
- Single Family
Est. Annual Taxes
- $8,846
Year Built
- Built in 1917 | Remodeled
Lot Details
- 5,837 Sq Ft Lot
- Fenced
- Level Lot
Parking
- Off-Street Parking
Home Design
- Traditional Architecture
- Brick or Stone Mason
- Tile Roof
- Stone Siding
Interior Spaces
- 2.5-Story Property
- Open Floorplan
- Built-in Bookshelves
- Historic or Period Millwork
- Coffered Ceiling
- Ceiling Fan
- Gas Fireplace
- Insulated Windows
- Window Treatments
- Pocket Doors
- French Doors
- Six Panel Doors
- Family Room
- Living Room with Fireplace
- Formal Dining Room
- Bonus Room
- Sun or Florida Room
- Laundry on upper level
Kitchen
- Eat-In Kitchen
- Breakfast Bar
- Gas Oven or Range
- Range Hood
- Microwave
- Dishwasher
- Wine Cooler
- Built-In or Custom Kitchen Cabinets
- Disposal
Bedrooms and Bathrooms
- 4 Bedrooms
- Primary Bedroom Suite
- Split Bedroom Floorplan
- 3 Full Bathrooms
- Dual Vanity Sinks in Primary Bathroom
- Separate Shower in Primary Bathroom
Unfinished Basement
- Walk-Out Basement
- Basement Fills Entire Space Under The House
- Crawl Space
Home Security
- Storm Doors
- Fire and Smoke Detector
Eco-Friendly Details
- Energy-Efficient Appliances
Outdoor Features
- Balcony
- Deck
- Patio
Schools
- Flynn Park Elem. Elementary School
- Brittany Woods Middle School
- University City Sr. High School
Utilities
- Forced Air Heating and Cooling System
- Heating System Uses Gas
- Gas Water Heater
- High Speed Internet
Listing and Financial Details
- Assessor Parcel Number 18J-23-0236
Ownership History
Purchase Details
Home Financials for this Owner
Home Financials are based on the most recent Mortgage that was taken out on this home.Purchase Details
Home Financials for this Owner
Home Financials are based on the most recent Mortgage that was taken out on this home.Purchase Details
Home Financials for this Owner
Home Financials are based on the most recent Mortgage that was taken out on this home.Purchase Details
Home Financials for this Owner
Home Financials are based on the most recent Mortgage that was taken out on this home.Similar Homes in Saint Louis, MO
Home Values in the Area
Average Home Value in this Area
Purchase History
| Date | Type | Sale Price | Title Company |
|---|---|---|---|
| Warranty Deed | $655,000 | Clear Title Group | |
| Warranty Deed | $535,000 | Us Title Creve Coeur | |
| Warranty Deed | $255,000 | Orntic St Louis | |
| Personal Reps Deed | -- | Insight Title |
Mortgage History
| Date | Status | Loan Amount | Loan Type |
|---|---|---|---|
| Open | $548,250 | New Conventional | |
| Previous Owner | $535,000 | Adjustable Rate Mortgage/ARM | |
| Previous Owner | $315,000 | Future Advance Clause Open End Mortgage | |
| Previous Owner | $255,000 | Future Advance Clause Open End Mortgage | |
| Previous Owner | $286,564 | Commercial |
Property History
| Date | Event | Price | Change | Sq Ft Price |
|---|---|---|---|---|
| 05/27/2021 05/27/21 | Sold | -- | -- | -- |
| 05/14/2021 05/14/21 | Pending | -- | -- | -- |
| 04/07/2021 04/07/21 | For Sale | $655,000 | +20.2% | $228 / Sq Ft |
| 06/30/2017 06/30/17 | Sold | -- | -- | -- |
| 05/05/2017 05/05/17 | Price Changed | $545,000 | -0.9% | $179 / Sq Ft |
| 03/27/2017 03/27/17 | Price Changed | $549,900 | -4.4% | $180 / Sq Ft |
| 03/09/2017 03/09/17 | For Sale | $575,000 | -- | $189 / Sq Ft |
Tax History Compared to Growth
Tax History
| Year | Tax Paid | Tax Assessment Tax Assessment Total Assessment is a certain percentage of the fair market value that is determined by local assessors to be the total taxable value of land and additions on the property. | Land | Improvement |
|---|---|---|---|---|
| 2024 | $8,846 | $125,950 | $43,470 | $82,480 |
| 2023 | $8,836 | $125,950 | $43,470 | $82,480 |
| 2022 | $7,565 | $100,460 | $38,650 | $61,810 |
| 2021 | $7,486 | $100,460 | $38,650 | $61,810 |
| 2020 | $7,809 | $102,220 | $35,320 | $66,900 |
| 2019 | $7,811 | $102,220 | $35,320 | $66,900 |
| 2018 | $7,983 | $96,630 | $35,320 | $61,310 |
| 2017 | $6,270 | $75,600 | $35,320 | $40,280 |
| 2016 | $5,510 | $63,530 | $26,710 | $36,820 |
| 2015 | $5,475 | $63,530 | $26,710 | $36,820 |
| 2014 | $6,572 | $75,070 | $15,660 | $59,410 |
Agents Affiliated with this Home
-
Alyssa Suntrup

Seller's Agent in 2021
Alyssa Suntrup
Gladys Manion, Inc.
(314) 359-3568
50 in this area
127 Total Sales
-
Katie Urbanowicz

Buyer's Agent in 2021
Katie Urbanowicz
Berkshire Hathway Home Services
(314) 766-9876
1 in this area
33 Total Sales
-
Justin Taylor

Seller's Agent in 2017
Justin Taylor
The Agency
(314) 280-9996
12 in this area
636 Total Sales
-
Christy Andrews

Buyer's Agent in 2017
Christy Andrews
Garcia Properties
(314) 280-3017
1 in this area
66 Total Sales
Map
Source: MARIS MLS
MLS Number: MIS21010242
APN: 18J-23-0236
- 7224 Pershing Ave
- 7210 Waterman Ave
- 7358 Pershing Ave
- 7120 Lindell Blvd
- 7247 Princeton Ave
- 6954 Kingsbury Blvd
- 7337 Teasdale Ave
- 7530 Maryland Ave
- 8 Carrswold Dr
- 6965 Delmar Blvd
- 7029 Cornell Ave
- 7300 Colgate Ave
- 7124 Amherst Ave
- 7360 Stanford Ave
- 7009 Stanford Ave
- 7477 Stratford Ave
- 3 Brentmoor Park
- 7642 Westmoreland Ave
- 155 Carondelet Plaza Unit 600
- 150 Carondelet Plaza Unit 2801
