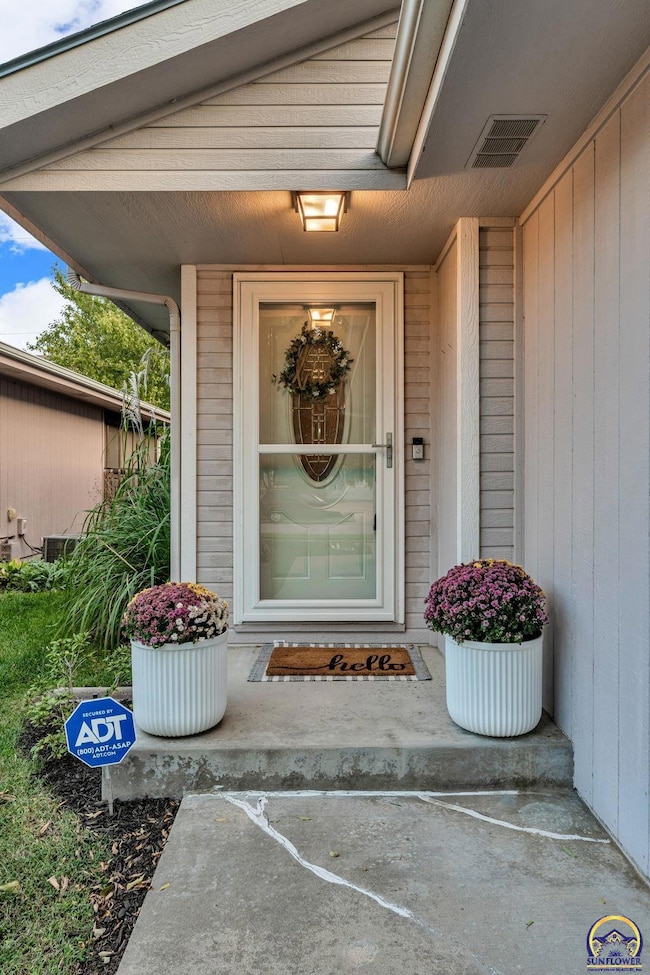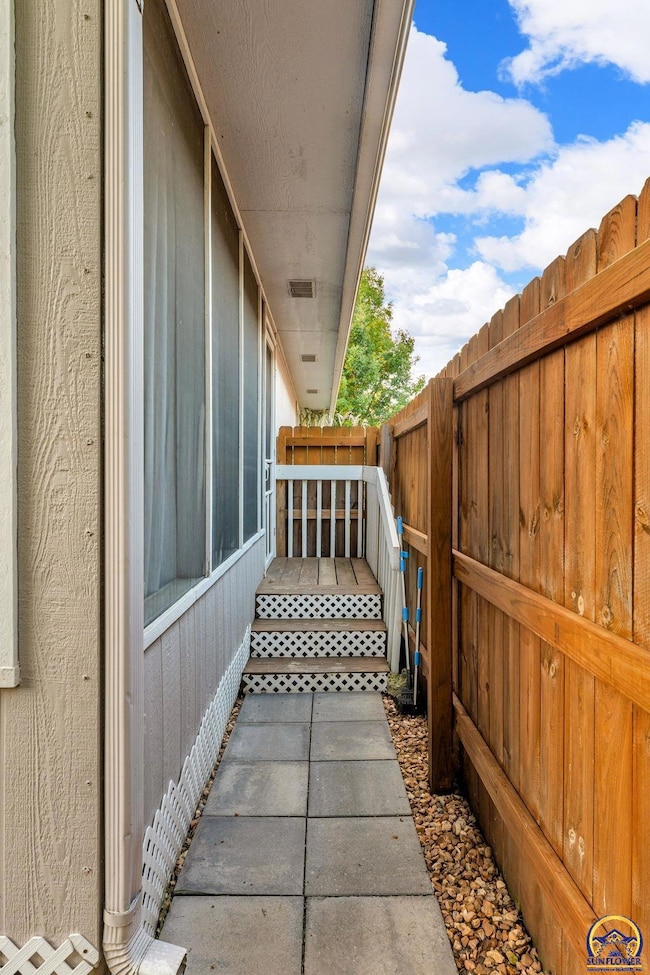7214 SW 23rd Ct Topeka, KS 66614
Estimated payment $1,554/month
Highlights
- 3,450 Acre Lot
- Recreation Room
- Covered Patio or Porch
- Indian Hills Elementary School Rated A-
- Ranch Style House
- 2 Car Attached Garage
About This Home
Welcome to this inviting Washburn Rural twin home tucked away on a quiet cul-de-sac. Relax on the screened deck viewing the backyard with a newer wood privacy fence, perfect for children and pets. First floor laundry and pantry. Updated granite kitchen countertops and kitchen faucet. New window in the primary bedroom. Primary bathroom with newer cabinet, faucet , counter top, shower head. Newer flooring in the living room and dining room. Lower level with a cozy family room with a gas fireplace, two bedrooms , with egress windows and updated full bathroom. New storm door. Average monthly gas, electric, water, $86.66/mo.
Townhouse Details
Home Type
- Townhome
Est. Annual Taxes
- $3,426
Year Built
- Built in 2003
HOA Fees
- $60 Monthly HOA Fees
Parking
- 2 Car Attached Garage
Home Design
- Half Duplex
- Ranch Style House
- Frame Construction
- Composition Roof
- Stick Built Home
Interior Spaces
- 1,680 Sq Ft Home
- Sheet Rock Walls or Ceilings
- Thermal Pane Windows
- Combination Dining and Living Room
- Recreation Room
- Partially Finished Basement
- Fireplace in Basement
Kitchen
- Electric Range
- Microwave
- Dishwasher
- Disposal
Bedrooms and Bathrooms
- 3 Bedrooms
- 2 Full Bathrooms
Laundry
- Laundry Room
- Laundry on main level
Schools
- Indian Hills Elementary School
- Washburn Rural North Middle School
- Washburn Rural High School
Additional Features
- Covered Patio or Porch
- Lot Dimensions are 30x115
Community Details
- Association fees include lawn care, snow removal
- Wheatland Property Management Association
- West Indian Hills Subdivision
Listing and Financial Details
- Assessor Parcel Number R54238
Map
Home Values in the Area
Average Home Value in this Area
Tax History
| Year | Tax Paid | Tax Assessment Tax Assessment Total Assessment is a certain percentage of the fair market value that is determined by local assessors to be the total taxable value of land and additions on the property. | Land | Improvement |
|---|---|---|---|---|
| 2025 | $3,426 | $22,670 | -- | -- |
| 2023 | $3,426 | $21,789 | $0 | $0 |
| 2022 | $3,065 | $19,282 | $0 | $0 |
| 2021 | $2,664 | $16,767 | $0 | $0 |
| 2020 | $2,511 | $16,123 | $0 | $0 |
| 2019 | $2,475 | $15,870 | $0 | $0 |
| 2018 | $2,397 | $15,421 | $0 | $0 |
| 2017 | $1,867 | $11,936 | $0 | $0 |
| 2014 | $1,851 | $11,701 | $0 | $0 |
Property History
| Date | Event | Price | List to Sale | Price per Sq Ft | Prior Sale |
|---|---|---|---|---|---|
| 10/18/2025 10/18/25 | Pending | -- | -- | -- | |
| 10/15/2025 10/15/25 | For Sale | $229,950 | +64.3% | $137 / Sq Ft | |
| 12/02/2019 12/02/19 | Sold | -- | -- | -- | View Prior Sale |
| 10/31/2019 10/31/19 | Pending | -- | -- | -- | |
| 10/31/2019 10/31/19 | For Sale | $139,950 | +3.3% | $83 / Sq Ft | |
| 07/03/2017 07/03/17 | Sold | -- | -- | -- | View Prior Sale |
| 06/05/2017 06/05/17 | Pending | -- | -- | -- | |
| 06/05/2017 06/05/17 | For Sale | $135,500 | -- | $81 / Sq Ft |
Purchase History
| Date | Type | Sale Price | Title Company |
|---|---|---|---|
| Deed | -- | None Available | |
| Warranty Deed | -- | None Available | |
| Warranty Deed | -- | None Available | |
| Executors Deed | -- | First American Title |
Mortgage History
| Date | Status | Loan Amount | Loan Type |
|---|---|---|---|
| Open | $123,705 | New Conventional | |
| Previous Owner | $76,000 | New Conventional |
Source: Sunflower Association of REALTORS®
MLS Number: 241839
APN: 143-07-0-20-09-037-000
- 7237 SW 23rd Ct
- 2418 SW Romar Rd
- 2401 SW Romar Rd
- 7319 SW 25th Ct
- 2604 SW Ancaster Rd
- 2240 SW Millers Glen Dr
- 7419 SW 26th Ct
- 7627 SW Lowell Ln
- 2133 SW Village Hall Rd
- 7700 SW 24th Terrace
- 0000 SW 24th Terrace
- 7225 SW Marian Rd
- 7622 SW 27th St
- 2837 SW Ancaster Rd
- 2509 SW Staffordshire Rd
- 2801 SW Windermere Dr
- 7741 SW 26th St
- 1717 SW Stone Crest Dr
- 7628 SW 28th Terrace
- 2839 SW Santa fe Dr







