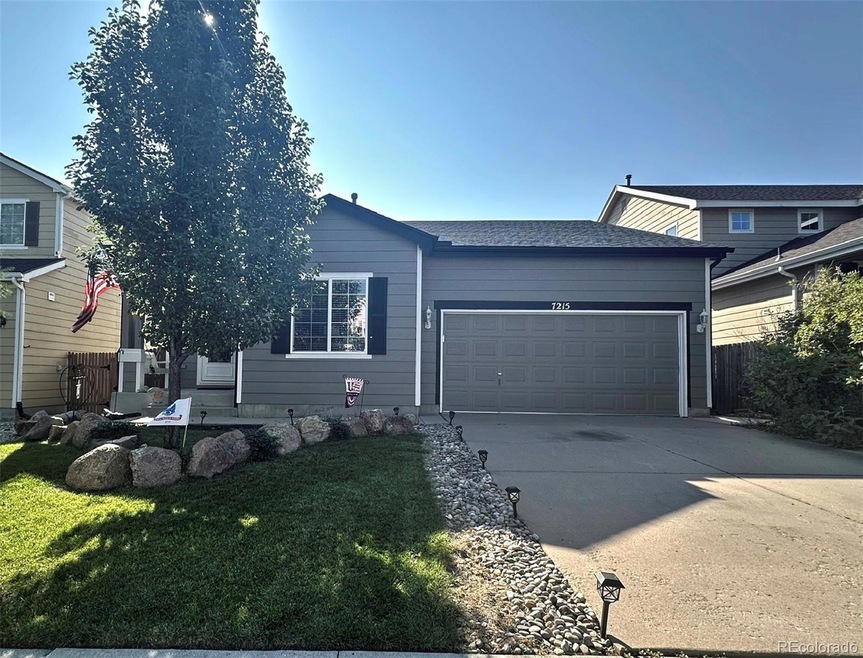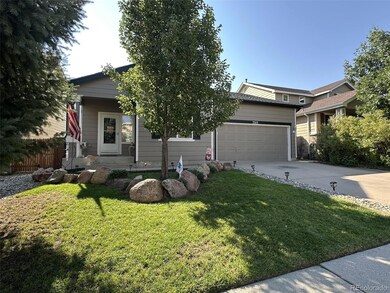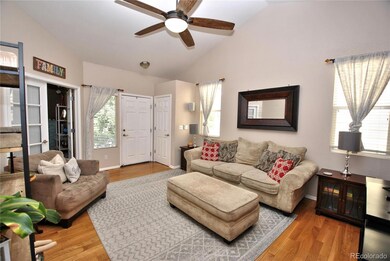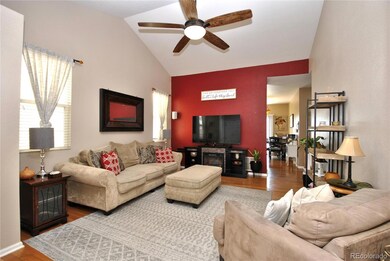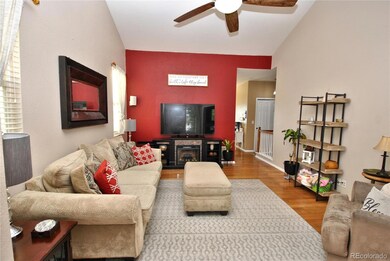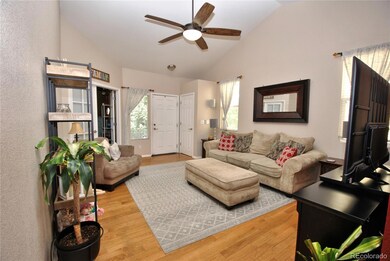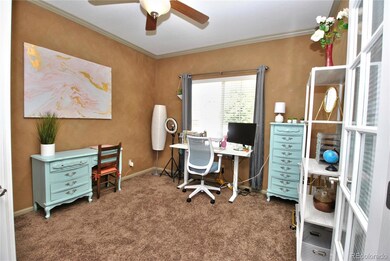7215 Amber Ridge Dr Colorado Springs, CO 80922
Springs Ranch NeighborhoodEstimated payment $2,671/month
Highlights
- Deck
- Wood Flooring
- Eat-In Kitchen
- Clover Avenue Elementary School Rated A
- 2 Car Attached Garage
- Built-In Features
About This Home
Welcome to this desirable ranch style home offering lots of natural light, large main level living room, French door entry to the office/2nd bedroom. Enjoy the hardwood & ceramic tile floors, Open eat-in kitchen with walkout to 11X8 trex type deck. Enjoy the spacious primary bedroom with adjoining area for baby nursery, sitting nook, library or office, and a large master bath. The basement also offers a perfect setup for a man cave with stone shelved dry bar and remote controlled gas fireplace, or a family /rec room with hand troweled venetian plaster. Other features are the additional basement bathroom and 2 additional bedrooms. The fourth bedroom extends to its own study or office. The walkout basement leads to a fenced rear yard with outside living on both levels, an extended patio partially covered perfect for BBQ's and entertaining. Close to schools, shopping, the Powers corridor and much more.
Listing Agent
REMAX PROPERTIES Brokerage Email: contracts@maecker.com License #001100935 Listed on: 09/08/2025
Home Details
Home Type
- Single Family
Est. Annual Taxes
- $1,786
Year Built
- Built in 2004
Lot Details
- 6,098 Sq Ft Lot
- Property is zoned R1-6 DF AO
HOA Fees
- $21 Monthly HOA Fees
Parking
- 2 Car Attached Garage
Home Design
- Frame Construction
- Composition Roof
Interior Spaces
- 1-Story Property
- Built-In Features
- Ceiling Fan
- Gas Fireplace
- Window Treatments
- Family Room
- Living Room
- Carbon Monoxide Detectors
- Laundry Room
Kitchen
- Eat-In Kitchen
- Range
- Microwave
- Dishwasher
- Disposal
Flooring
- Wood
- Carpet
- Tile
Bedrooms and Bathrooms
- 4 Bedrooms | 3 Main Level Bedrooms
- Walk-In Closet
- 3 Full Bathrooms
Basement
- Basement Fills Entire Space Under The House
- Fireplace in Basement
- 1 Bedroom in Basement
Outdoor Features
- Deck
- Patio
Schools
- Springs Ranch Elementary School
- Horizon Middle School
- Sand Creek High School
Utilities
- Forced Air Heating and Cooling System
- Heating System Uses Natural Gas
- Natural Gas Connected
Community Details
- Elevation Management Group Association, Phone Number (719) 209-4636
- High Meadows At Springs Ranch Subdivision
Listing and Financial Details
- Assessor Parcel Number 53292-02-045
Map
Home Values in the Area
Average Home Value in this Area
Tax History
| Year | Tax Paid | Tax Assessment Tax Assessment Total Assessment is a certain percentage of the fair market value that is determined by local assessors to be the total taxable value of land and additions on the property. | Land | Improvement |
|---|---|---|---|---|
| 2025 | $1,786 | $34,230 | -- | -- |
| 2024 | $1,687 | $33,880 | $4,620 | $29,260 |
| 2023 | $1,687 | $33,880 | $4,620 | $29,260 |
| 2022 | $1,392 | $23,870 | $4,170 | $19,700 |
| 2021 | $1,451 | $24,560 | $4,290 | $20,270 |
| 2020 | $1,333 | $22,300 | $3,580 | $18,720 |
| 2019 | $1,319 | $22,300 | $3,580 | $18,720 |
| 2018 | $1,108 | $18,370 | $3,020 | $15,350 |
| 2017 | $1,114 | $18,370 | $3,020 | $15,350 |
| 2016 | $1,169 | $19,000 | $2,950 | $16,050 |
| 2015 | $1,170 | $19,000 | $2,950 | $16,050 |
| 2014 | $1,051 | $16,730 | $2,790 | $13,940 |
Property History
| Date | Event | Price | List to Sale | Price per Sq Ft |
|---|---|---|---|---|
| 10/29/2025 10/29/25 | Price Changed | $474,500 | -0.1% | $183 / Sq Ft |
| 09/02/2025 09/02/25 | Price Changed | $475,000 | -2.1% | $183 / Sq Ft |
| 08/07/2025 08/07/25 | For Sale | $485,000 | -- | $187 / Sq Ft |
Purchase History
| Date | Type | Sale Price | Title Company |
|---|---|---|---|
| Warranty Deed | $380,000 | Unified Title Co | |
| Warranty Deed | $240,000 | North American Title Company | |
| Warranty Deed | $226,500 | Unified Title Company | |
| Warranty Deed | $191,654 | Stewart Title |
Mortgage History
| Date | Status | Loan Amount | Loan Type |
|---|---|---|---|
| Open | $388,740 | VA | |
| Previous Owner | $240,000 | VA | |
| Previous Owner | $181,200 | Fannie Mae Freddie Mac | |
| Previous Owner | $188,692 | FHA |
Source: REcolorado®
MLS Number: 8362576
APN: 53292-02-045
- 4269 Centerville Dr
- 4126 Fellsland Dr
- 7104 Ash Creek Heights Unit 203
- 4325 Crow Creek Dr
- 4489 Crow Creek Dr
- 4148 Heathmoor Dr
- 4157 Ascendant Dr
- 4529 Crow Creek Dr
- 7084 Ash Creek Heights Unit 201
- 4352 Canteen Trail
- 6925 Ash Creek Heights Unit 104
- 4457 Centerville Dr
- 3978 Pronghorn Meadows Cir
- 3889 Pioneer Creek Dr
- 7004 Ash Creek Heights Unit 201
- 4415 Canteen Trail
- 6984 Ash Creek Heights Unit 204
- 4354 Round Hill Dr
- 4307 Addax Ct
- 4019 Roan Dr
- 4142 Heathmoor Dr
- 3822 Pronghorn Meadows Cir
- 4028 Ryedale Way
- 7688 Mardale Ln
- 3975 Ryedale Way
- 3716 Reindeer Cir
- 7171 Saddle Up Dr
- 4047 Wyedale Way
- 6825 Timm Ct Unit Upstairs South Bedroom
- 3934 Wyedale Way
- 3732 Riviera Grove Unit 201
- 3921 Wyedale Way
- 6955 Stockwell Dr
- 6855 Stockwell Dr
- 6980 Mcewan St
- 6416 Range Overlook Heights
- 4745 Purcell Dr
- 7023 Bonnie Brae Ln
- 3425 Prestwicke Place
- 6270 Barnes Rd
