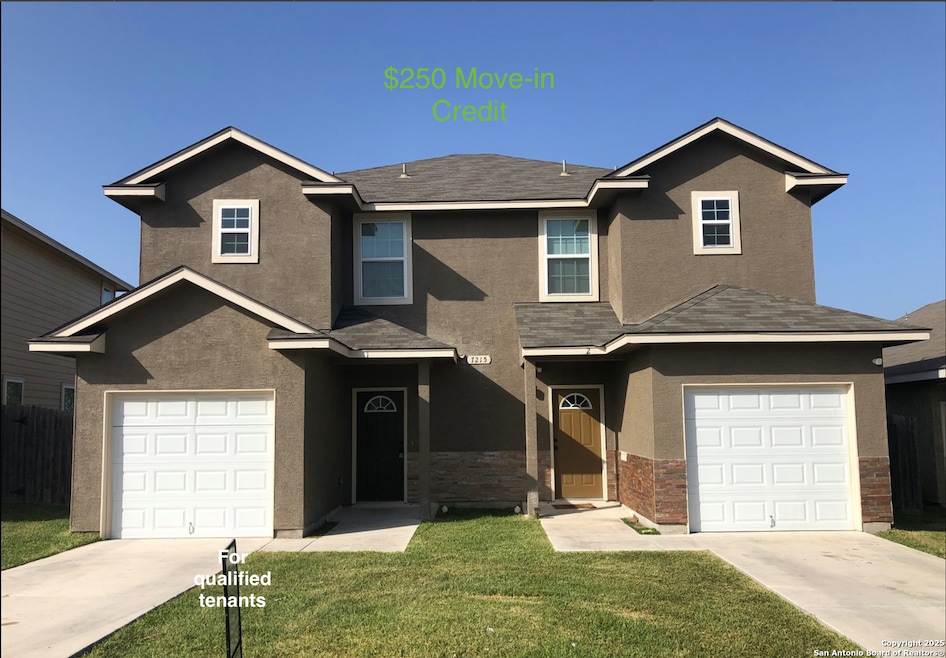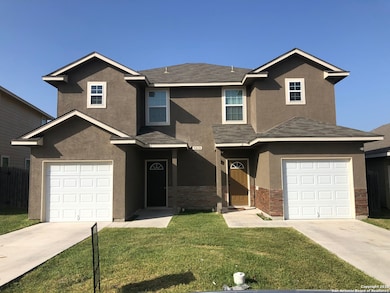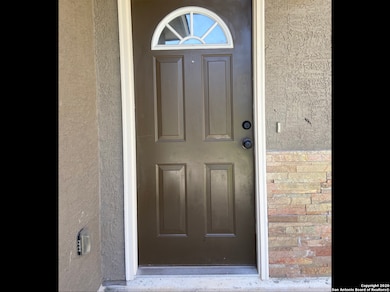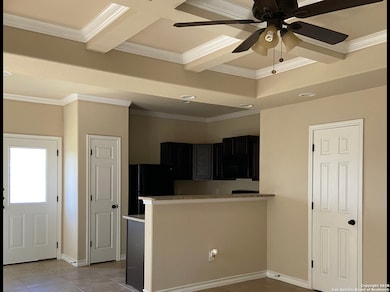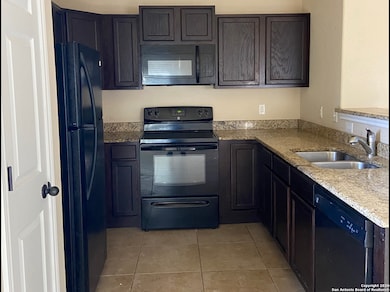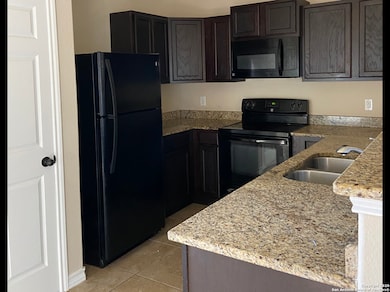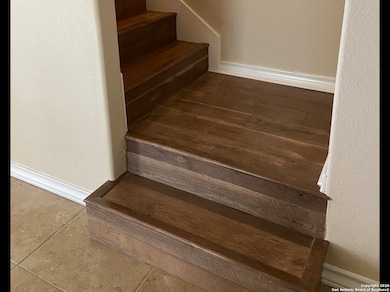7215 Golf Way Unit 2 San Antonio, TX 78244
Woodlake NeighborhoodHighlights
- Crown Molding
- Central Heating and Cooling System
- Ceiling Fan
- Ceramic Tile Flooring
About This Home
IMMACULATE TWO-STORY HOME DUPLEX LOCATED IN ESTABLISHED NEIGHBORHOOD, OPEN FLOOR PLAN WITH INVITING LIVING AREA, NICE 3 BEDROOMS 2.5 BATH WITH A 1 CAR GARAGE. LOCATED MINUTES FROM RANDOLPH AFB & FT. SAM HOUSTON. TRAY CEILING WITH CROWN MOLDING IN THE LIVING ROOM. GRANITE COUNTERTOPS AND ALL BLACK APPLIANCES IN KITCHEN. NICE PRIVACY FENCED BACKYARD. CERAMIC TILE ON FIRST FLOOR WITH UPSTAIRS LAMINATE WOOD FLOORING, NO CARPET. PLEASE VERIFY SCHOOLS IF IMPORTANT. PET RESTRICTIONS! As a qualified tenant, you're eligible for a $250 moving credit-our way of welcoming you to your new home with a little extra support.
Listing Agent
Andre Fulton
Nextdoor Property Management Listed on: 07/21/2025
Home Details
Home Type
- Single Family
Year Built
- Built in 2016
Lot Details
- 6,534 Sq Ft Lot
Home Design
- Slab Foundation
- Composition Roof
Interior Spaces
- 1,245 Sq Ft Home
- 2-Story Property
- Crown Molding
- Ceiling Fan
- Window Treatments
- Ceramic Tile Flooring
- Fire and Smoke Detector
Kitchen
- Stove
- Microwave
- Dishwasher
Bedrooms and Bathrooms
- 3 Bedrooms
Laundry
- Laundry in Garage
- Washer Hookup
Parking
- 1 Car Garage
- Garage Door Opener
Utilities
- Central Heating and Cooling System
- Electric Water Heater
Community Details
- Built by LECA Construction, LLC.
- Woodlake Golf Vista Subdivision
Listing and Financial Details
- Rent includes noinc
- Assessor Parcel Number 050801210050
Map
Property History
| Date | Event | Price | List to Sale | Price per Sq Ft |
|---|---|---|---|---|
| 09/24/2025 09/24/25 | Price Changed | $1,300 | -3.7% | $1 / Sq Ft |
| 07/21/2025 07/21/25 | For Rent | $1,350 | -3.2% | -- |
| 12/12/2022 12/12/22 | Off Market | $1,395 | -- | -- |
| 09/12/2022 09/12/22 | Off Market | $1,395 | -- | -- |
| 09/09/2022 09/09/22 | Rented | $1,395 | 0.0% | -- |
| 09/08/2022 09/08/22 | Rented | $1,395 | 0.0% | -- |
| 08/02/2022 08/02/22 | Price Changed | $1,395 | -3.8% | $1 / Sq Ft |
| 07/20/2022 07/20/22 | For Rent | $1,450 | +26.1% | -- |
| 06/29/2017 06/29/17 | Off Market | $1,150 | -- | -- |
| 04/10/2017 04/10/17 | Rented | $1,150 | 0.0% | -- |
| 03/11/2017 03/11/17 | Under Contract | -- | -- | -- |
| 01/24/2017 01/24/17 | For Rent | $1,150 | +4.5% | -- |
| 06/20/2016 06/20/16 | Off Market | $1,100 | -- | -- |
| 02/23/2016 02/23/16 | Rented | $1,100 | 0.0% | -- |
| 02/22/2016 02/22/16 | Rented | $1,100 | 0.0% | -- |
| 02/22/2016 02/22/16 | For Rent | $1,100 | -- | -- |
Source: San Antonio Board of REALTORS®
MLS Number: 1885680
- 6014 Shashi Place
- 6100 Woodlake Pkwy Unit 502
- 6100 Woodlake Pkwy Unit 706
- 6100 Woodlake Pkwy Unit 605
- 6100 Woodlake Pkwy Unit 503
- 7014 Donovan Way
- 7026 Lakeview Dr
- 5122 Crestwood Hill Dr
- 5711 Lochmoor
- 5526 Lochmoor
- 5618 Crater Lake Dr Unit 1
- 4918 Crestwood Hill Dr
- 4919 Wood Glen Dr
- 4918 Lost Tree
- 5811 Bear Lake Dr
- 7142 Lynn Lake Dr
- 7346 Putter
- 5110 Sunview Valley
- 5310 Shadow Lake Dr
- 6207 Pine Needles Ln
- 5827 Golf Bend
- 7326 Adaja River
- 7314 Adaja River
- 5723 Golf Heights Unit 1
- 5750 Golf Heights Unit 2
- 5754 Golf Heights Unit 2
- 5730 Golf Heights Unit 2
- 5722 Golf Heights Unit 1
- 5713 Verracio Ct
- 7326 Plata Cir
- 5714 Golf Heights Unit 2
- 5611 Golf Mist Unit 1
- 5710 Golf Heights Unit 2
- 6100 Woodlake Pkwy
- 7347 Plata Cir
- 5711 Fruchel Way
- 5614 Golf Mist Unit 2
- 5602 Golf Mist Unit 2
- 5734 Leon Place
- 5521 Verdugos Place
