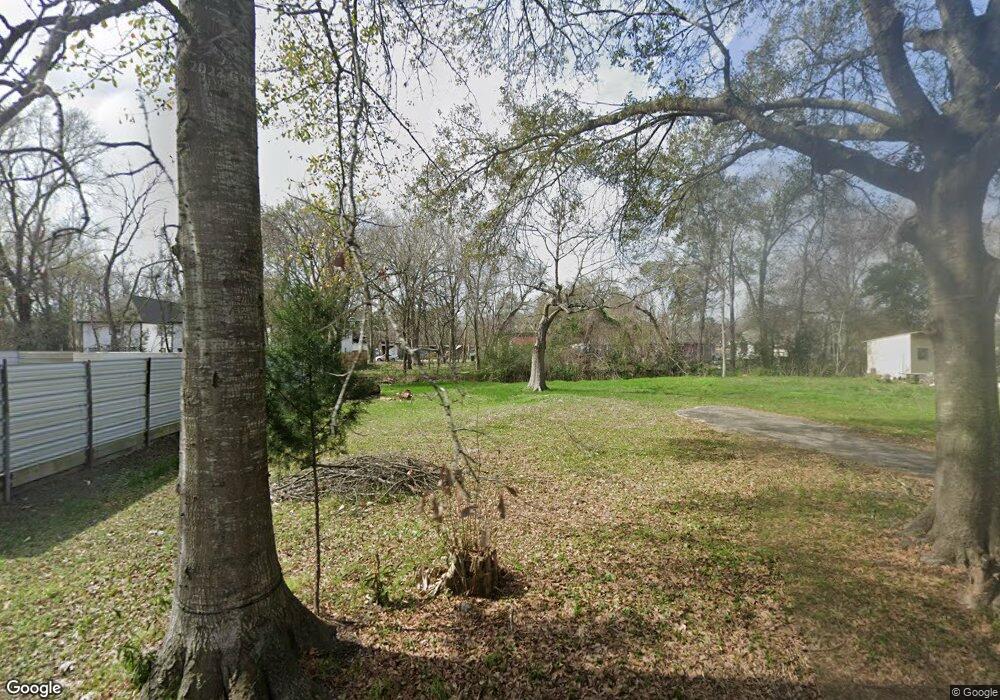7215 Tippett St Unit A Houston, TX 77088
Acres Homes NeighborhoodEstimated Value: $293,000 - $434,000
3
Beds
2
Baths
1,085
Sq Ft
$349/Sq Ft
Est. Value
About This Home
This home is located at 7215 Tippett St Unit A, Houston, TX 77088 and is currently estimated at $378,385, approximately $348 per square foot. 7215 Tippett St Unit A is a home located in Harris County with nearby schools including Reece Academy, Anderson Academy, and Drew Academy.
Ownership History
Date
Name
Owned For
Owner Type
Purchase Details
Closed on
Dec 6, 2024
Sold by
Rdgz Bros Properties Llc
Bought by
Harris Quron
Current Estimated Value
Home Financials for this Owner
Home Financials are based on the most recent Mortgage that was taken out on this home.
Original Mortgage
$430,000
Outstanding Balance
$426,452
Interest Rate
6.54%
Mortgage Type
VA
Estimated Equity
-$48,067
Purchase Details
Closed on
Dec 21, 2022
Sold by
Pequeno Bonifacia C
Bought by
Rdgz Bros Properties Llc
Purchase Details
Closed on
Mar 6, 2012
Sold by
Reynolds Debbie and Reynolds Debbie Denise
Bought by
Portillo Madecadel
Purchase Details
Closed on
Dec 6, 2011
Sold by
Reynolds Debbie
Bought by
County Of Harris and City Of Houston
Create a Home Valuation Report for This Property
The Home Valuation Report is an in-depth analysis detailing your home's value as well as a comparison with similar homes in the area
Home Values in the Area
Average Home Value in this Area
Purchase History
| Date | Buyer | Sale Price | Title Company |
|---|---|---|---|
| Harris Quron | -- | Select Title | |
| Harris Quron | -- | Select Title | |
| Rdgz Bros Properties Llc | -- | Patriot Title | |
| Portillo Madecadel | $8,000 | None Available | |
| County Of Harris | -- | None Available |
Source: Public Records
Mortgage History
| Date | Status | Borrower | Loan Amount |
|---|---|---|---|
| Open | Harris Quron | $430,000 | |
| Closed | Harris Quron | $430,000 |
Source: Public Records
Tax History Compared to Growth
Tax History
| Year | Tax Paid | Tax Assessment Tax Assessment Total Assessment is a certain percentage of the fair market value that is determined by local assessors to be the total taxable value of land and additions on the property. | Land | Improvement |
|---|---|---|---|---|
| 2025 | $1,808 | $388,084 | $76,518 | $311,566 |
| 2024 | $1,808 | $79,677 | $79,677 | -- |
| 2023 | $1,808 | $67,392 | $67,392 | $0 |
| 2022 | $1,179 | $49,140 | $49,140 | $0 |
| 2021 | $882 | $35,100 | $35,100 | $0 |
| 2020 | $741 | $28,080 | $28,080 | $0 |
| 2019 | $534 | $19,305 | $19,305 | $0 |
| 2018 | $202 | $14,040 | $14,040 | $0 |
| 2017 | $372 | $14,040 | $14,040 | $0 |
| 2016 | $335 | $12,636 | $12,636 | $0 |
| 2015 | $290 | $10,881 | $10,881 | $0 |
| 2014 | $290 | $10,881 | $10,881 | $0 |
Source: Public Records
Map
Nearby Homes
- 7206 Tippett St
- 7218 Tippett St
- 7201 Sandle St
- 1926 Dolly Wright St
- 1713 Dolly Wright St
- 7302 Phillips St
- 1500 W Little York Rd
- 6539 Sealey St
- 7339 Phillips St
- 7324 Parkes St
- 7328 Parkes St
- 7330 Parkes St
- 7332 Parkes St
- 1825 Dolly Wright St
- 7315 Parkes St
- 7333 Parkes St
- Redwood Plan at Sandle Village
- Juniper Plan at Sandle Village
- 7335 Parkes St
- 7416 Maxroy St
- 7215 Tippett St
- 7215 Tippett St Unit B
- 7215 Tippett St
- 7217 Tippett St Unit B
- 7217 Tippett St Unit A
- 7205 Tippett St Unit B
- 7205 Tippett St Unit A
- 7303 Tippett St
- 7200 Tippett St
- 7210 Tippett St
- 7214 Tippett St
- 7206 S Tippett St
- 7336 Sandle St
- 7206 Sandle St Unit B
- 7206 Sandle St Unit A
- 7206 Sandle St
- 7202 Tippett St
- 7204 Sandle St Unit B
- 7204 Sandle St Unit A
- 7204 Sandle St
