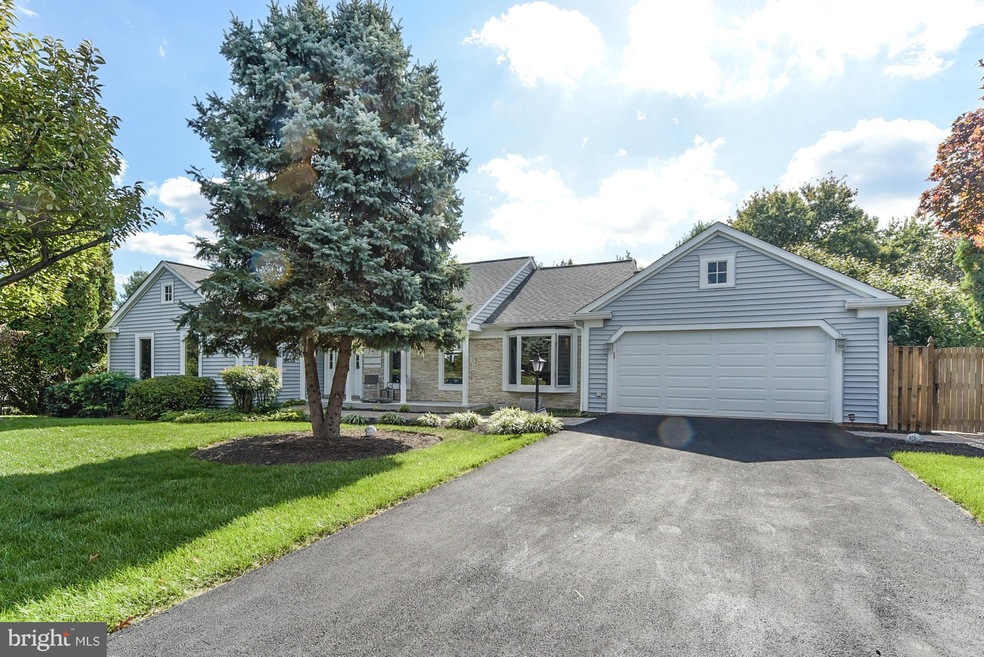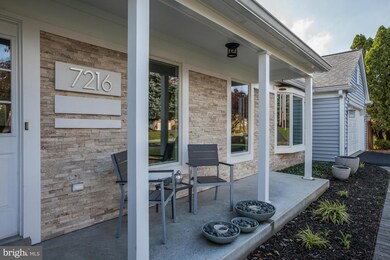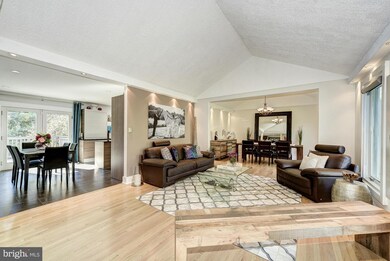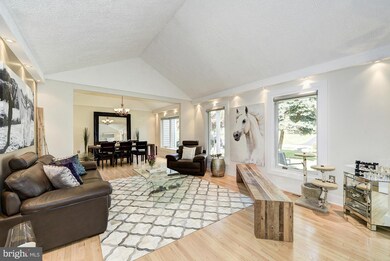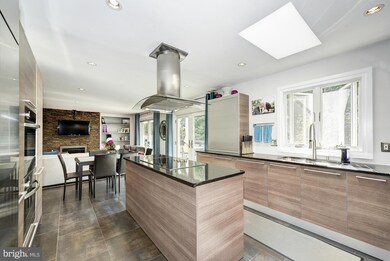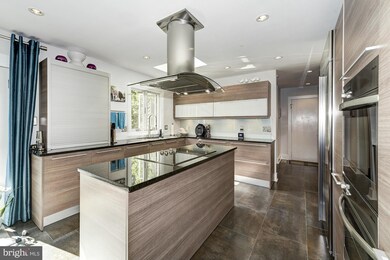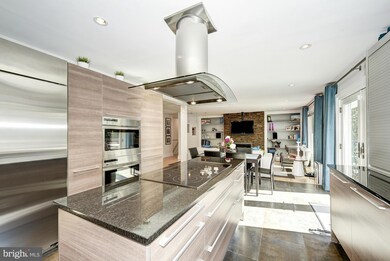
7216 Deer Lake Ln Derwood, MD 20855
Highlights
- 0.44 Acre Lot
- Open Floorplan
- Wood Flooring
- Candlewood Elementary School Rated A
- Rambler Architecture
- 2 Fireplaces
About This Home
As of April 2020Over improved home! Sellers loss is your gain! Floor to ceiling, high end renovation. Luxury Spa Master BAw/ skylight, brand new oversized Anderson windows and sliding glass doors, custom moldings, solid H/W doors/closets, high end Porcelanosa kitchen w/ Miele appls. Every BR has its own full BA. Lower level, dual walkout basement. Walk to Metro and beautiful Rock Creek Regional Park/Lake Needwood
Last Agent to Sell the Property
Artifact Homes License #0225219647 Listed on: 04/05/2016
Home Details
Home Type
- Single Family
Est. Annual Taxes
- $6,171
Year Built
- Built in 1986
Lot Details
- 0.44 Acre Lot
- Property is in very good condition
- Property is zoned RE1
Parking
- 2 Car Attached Garage
- Basement Garage
- Garage Door Opener
Home Design
- Rambler Architecture
- Asphalt Roof
- Stone Siding
- Vinyl Siding
Interior Spaces
- Property has 2 Levels
- Open Floorplan
- Crown Molding
- 2 Fireplaces
- Window Treatments
- Family Room Off Kitchen
- Dining Area
- Workshop
- Storage Room
- Wood Flooring
- Home Security System
Kitchen
- Breakfast Area or Nook
- Eat-In Kitchen
- Double Oven
- Stove
- Dishwasher
- Upgraded Countertops
- Disposal
Bedrooms and Bathrooms
- 4 Bedrooms | 2 Main Level Bedrooms
- En-Suite Bathroom
Laundry
- Dryer
- Washer
Finished Basement
- Walk-Out Basement
- Rear Basement Entry
- Sump Pump
- Basement Windows
Schools
- Candlewood Elementary School
- Shady Grove Middle School
- Col. Zadok A. Magruder High School
Utilities
- Forced Air Heating and Cooling System
- Heat Pump System
- Electric Water Heater
Community Details
- No Home Owners Association
- Needwood Estates Subdivision, Contemporary Rambler Floorplan
Listing and Financial Details
- Tax Lot 5
- Assessor Parcel Number 160402463453
Ownership History
Purchase Details
Home Financials for this Owner
Home Financials are based on the most recent Mortgage that was taken out on this home.Purchase Details
Home Financials for this Owner
Home Financials are based on the most recent Mortgage that was taken out on this home.Purchase Details
Home Financials for this Owner
Home Financials are based on the most recent Mortgage that was taken out on this home.Purchase Details
Similar Homes in Derwood, MD
Home Values in the Area
Average Home Value in this Area
Purchase History
| Date | Type | Sale Price | Title Company |
|---|---|---|---|
| Deed | $725,000 | Home Settlement Centre Llc | |
| Deed | $717,500 | Rgs Titel Of Bethesda | |
| Deed | $652,500 | -- | |
| Deed | $433,000 | -- |
Mortgage History
| Date | Status | Loan Amount | Loan Type |
|---|---|---|---|
| Open | $580,000 | New Conventional | |
| Previous Owner | $222,000 | Commercial | |
| Previous Owner | $417,000 | Adjustable Rate Mortgage/ARM | |
| Previous Owner | $222,000 | Commercial | |
| Previous Owner | $476,800 | Stand Alone Second | |
| Previous Owner | $522,000 | New Conventional |
Property History
| Date | Event | Price | Change | Sq Ft Price |
|---|---|---|---|---|
| 04/30/2020 04/30/20 | Sold | $725,000 | 0.0% | $234 / Sq Ft |
| 03/25/2020 03/25/20 | Pending | -- | -- | -- |
| 03/20/2020 03/20/20 | For Sale | $725,000 | +1.0% | $234 / Sq Ft |
| 05/05/2016 05/05/16 | Sold | $717,500 | -1.0% | $360 / Sq Ft |
| 04/05/2016 04/05/16 | Pending | -- | -- | -- |
| 04/05/2016 04/05/16 | For Sale | $725,000 | -- | $363 / Sq Ft |
Tax History Compared to Growth
Tax History
| Year | Tax Paid | Tax Assessment Tax Assessment Total Assessment is a certain percentage of the fair market value that is determined by local assessors to be the total taxable value of land and additions on the property. | Land | Improvement |
|---|---|---|---|---|
| 2025 | $9,417 | $818,000 | -- | -- |
| 2024 | $9,417 | $759,300 | $0 | $0 |
| 2023 | $8,023 | $700,600 | $285,000 | $415,600 |
| 2022 | $7,530 | $691,233 | $0 | $0 |
| 2021 | $7,358 | $681,867 | $0 | $0 |
| 2020 | $7,218 | $672,500 | $271,400 | $401,100 |
| 2019 | $6,685 | $626,867 | $0 | $0 |
| 2018 | $6,167 | $581,233 | $0 | $0 |
| 2017 | $5,789 | $535,600 | $0 | $0 |
| 2016 | $6,097 | $527,133 | $0 | $0 |
| 2015 | $6,097 | $518,667 | $0 | $0 |
| 2014 | $6,097 | $510,200 | $0 | $0 |
Agents Affiliated with this Home
-
Timothy Harper

Seller's Agent in 2020
Timothy Harper
Long & Foster
(301) 674-1416
47 Total Sales
-
Scott Harper

Seller Co-Listing Agent in 2020
Scott Harper
Long & Foster
(301) 938-1596
33 Total Sales
-
Ann Joliet

Buyer's Agent in 2020
Ann Joliet
RE/MAX
(301) 518-0305
3 Total Sales
-
Aret Koseian

Seller's Agent in 2016
Aret Koseian
Artifact Homes
(240) 533-6990
3 in this area
275 Total Sales
Map
Source: Bright MLS
MLS Number: 1002415043
APN: 04-02463453
- 7300 Needwood Rd
- 16252 Connors Way Unit 39
- 16235 Redland Rd
- 7628 Anamosa Way
- 8101 Needwood Rd Unit 202
- 8040 Needwood Rd Unit 102
- 16125 Redland Rd
- 16709 Bethayres Rd
- 7819 Havenside Terrace
- 7613 Timbercrest Dr
- 16429 Equestrian Ln
- 8039 Baxter St
- 111 Watkins Pond Blvd
- 110 Watkins Pond Blvd Unit 1202
- 16094 Frederick Rd
- 16090 Frederick Rd
- 16086 Frederick Rd
- 16084 Frederick Rd
- 16110 Connors Way Unit 95
- 16920 Glen Oak Run
